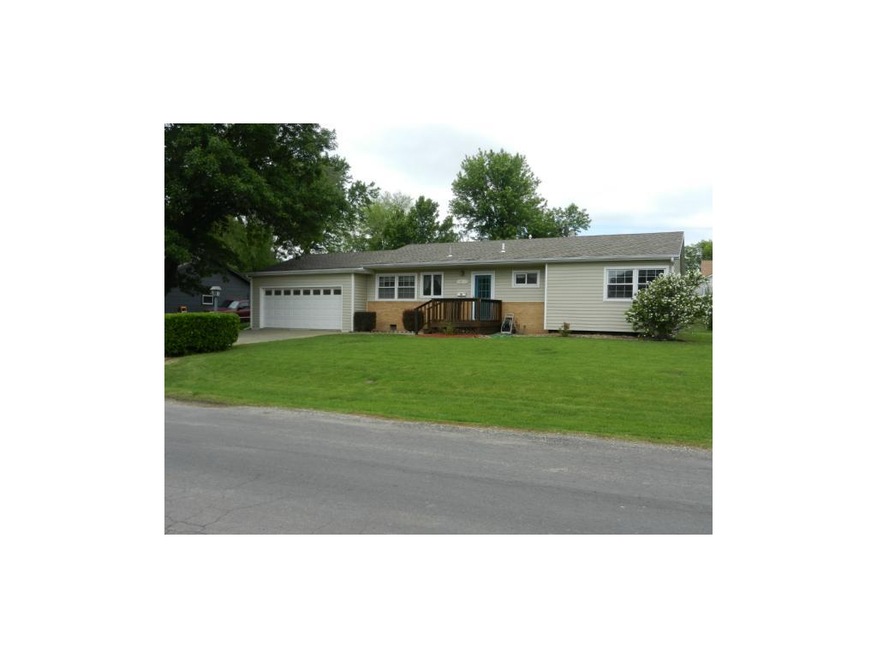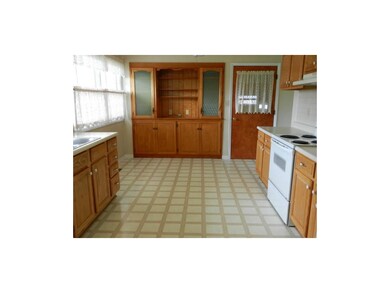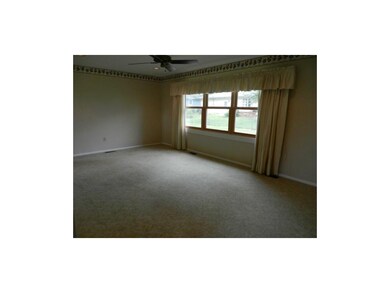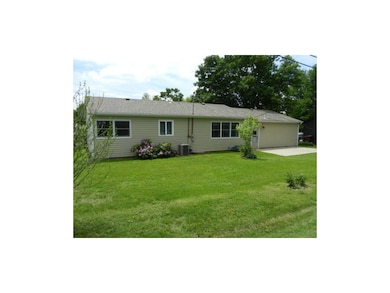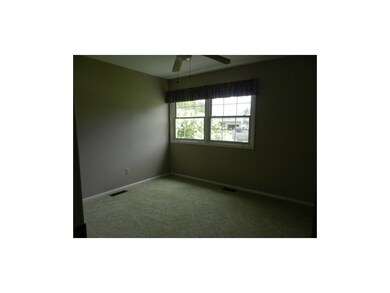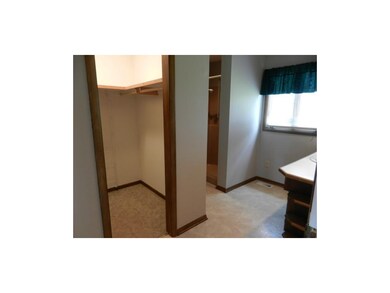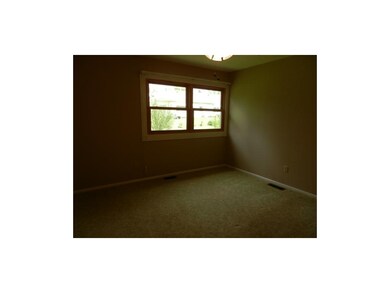
1612 Brown Ave Osawatomie, KS 66064
Highlights
- Vaulted Ceiling
- Wood Flooring
- Thermal Windows
- Ranch Style House
- Granite Countertops
- Skylights
About This Home
As of June 2018Move in condition. Owners pride shows in this 2BR/2BA ranch. Built in China hutch in kitchen. 3rd bedroom was turned into main bath and walk-in closet. All appliances stay including washer and dryer lots of storage, newer roof and windows and A.C. 2 car attached garage, patio. Great yard and handicapped accessible . Hardwood floors under carpet and vinyl per seller separate water heater in washer and dryer.
Last Agent to Sell the Property
Crown Realty License #SP00047386 Listed on: 05/23/2013
Home Details
Home Type
- Single Family
Est. Annual Taxes
- $1,696
Year Built
- Built in 1955
Parking
- 2 Car Attached Garage
- Front Facing Garage
- Garage Door Opener
Home Design
- Ranch Style House
- Traditional Architecture
- Frame Construction
- Composition Roof
- Vinyl Siding
Interior Spaces
- 1,062 Sq Ft Home
- Wet Bar: Vinyl, Carpet, Walk-In Closet(s), Ceiling Fan(s), Built-in Features
- Built-In Features: Vinyl, Carpet, Walk-In Closet(s), Ceiling Fan(s), Built-in Features
- Vaulted Ceiling
- Ceiling Fan: Vinyl, Carpet, Walk-In Closet(s), Ceiling Fan(s), Built-in Features
- Skylights
- Fireplace
- Thermal Windows
- Shades
- Plantation Shutters
- Drapes & Rods
- Crawl Space
- Attic Fan
Kitchen
- Eat-In Kitchen
- Electric Oven or Range
- Recirculated Exhaust Fan
- Dishwasher
- Granite Countertops
- Laminate Countertops
- Disposal
Flooring
- Wood
- Wall to Wall Carpet
- Linoleum
- Laminate
- Stone
- Ceramic Tile
- Luxury Vinyl Plank Tile
- Luxury Vinyl Tile
Bedrooms and Bathrooms
- 2 Bedrooms
- Cedar Closet: Vinyl, Carpet, Walk-In Closet(s), Ceiling Fan(s), Built-in Features
- Walk-In Closet: Vinyl, Carpet, Walk-In Closet(s), Ceiling Fan(s), Built-in Features
- 2 Full Bathrooms
- Double Vanity
- Vinyl
Laundry
- Laundry Room
- Washer
Home Security
- Storm Doors
- Fire and Smoke Detector
Schools
- Osawatomie Elementary School
- Osawatomie High School
Additional Features
- Enclosed Patio or Porch
- Many Trees
- City Lot
- Central Heating and Cooling System
Community Details
- Osawatomie Subdivision
Listing and Financial Details
- Exclusions: Appliances
Ownership History
Purchase Details
Purchase Details
Home Financials for this Owner
Home Financials are based on the most recent Mortgage that was taken out on this home.Purchase Details
Home Financials for this Owner
Home Financials are based on the most recent Mortgage that was taken out on this home.Similar Homes in Osawatomie, KS
Home Values in the Area
Average Home Value in this Area
Purchase History
| Date | Type | Sale Price | Title Company |
|---|---|---|---|
| Warranty Deed | -- | None Listed On Document | |
| Warranty Deed | -- | Security First Title | |
| Warranty Deed | -- | Title Co Inc |
Mortgage History
| Date | Status | Loan Amount | Loan Type |
|---|---|---|---|
| Previous Owner | $136,000 | New Conventional | |
| Previous Owner | $105,040 | New Conventional | |
| Previous Owner | $88,775 | New Conventional |
Property History
| Date | Event | Price | Change | Sq Ft Price |
|---|---|---|---|---|
| 06/20/2018 06/20/18 | Sold | -- | -- | -- |
| 05/08/2018 05/08/18 | Pending | -- | -- | -- |
| 05/03/2018 05/03/18 | For Sale | $106,000 | +17.8% | $100 / Sq Ft |
| 07/10/2013 07/10/13 | Sold | -- | -- | -- |
| 06/03/2013 06/03/13 | Pending | -- | -- | -- |
| 05/23/2013 05/23/13 | For Sale | $89,950 | -- | $85 / Sq Ft |
Tax History Compared to Growth
Tax History
| Year | Tax Paid | Tax Assessment Tax Assessment Total Assessment is a certain percentage of the fair market value that is determined by local assessors to be the total taxable value of land and additions on the property. | Land | Improvement |
|---|---|---|---|---|
| 2024 | $3,503 | $19,389 | $830 | $18,559 |
| 2023 | $3,558 | $19,228 | $751 | $18,477 |
| 2022 | $3,134 | $16,238 | $1,113 | $15,125 |
| 2021 | $1,478 | $0 | $0 | $0 |
| 2020 | $2,429 | $0 | $0 | $0 |
| 2019 | $2,095 | $0 | $0 | $0 |
| 2018 | $1,899 | $0 | $0 | $0 |
| 2017 | $1,818 | $0 | $0 | $0 |
| 2016 | -- | $0 | $0 | $0 |
| 2015 | -- | $0 | $0 | $0 |
| 2014 | -- | $0 | $0 | $0 |
| 2013 | -- | $0 | $0 | $0 |
Agents Affiliated with this Home
-
Mark Isenhower
M
Seller's Agent in 2018
Mark Isenhower
C21 Pool Realty, Inc
(913) 259-1350
41 in this area
68 Total Sales
-
Patty Simpson

Seller's Agent in 2013
Patty Simpson
Crown Realty
(913) 557-4333
33 in this area
391 Total Sales
Map
Source: Heartland MLS
MLS Number: 1832042
APN: 172-10-0-30-13-010.00-0
