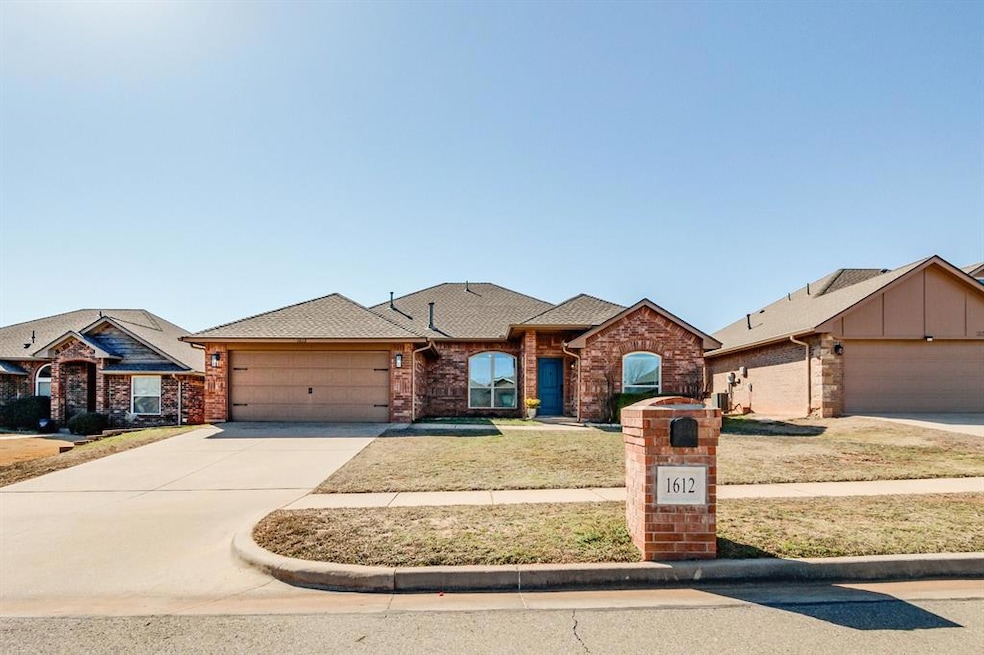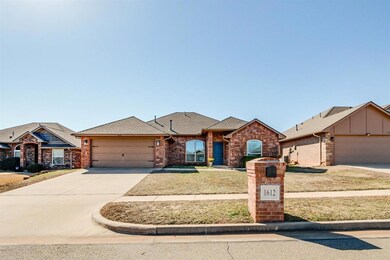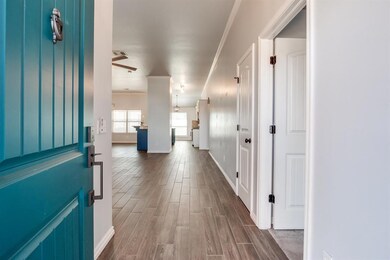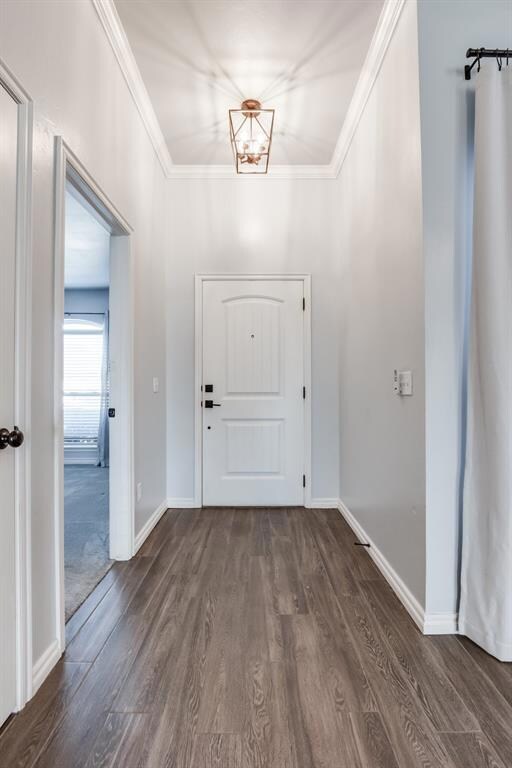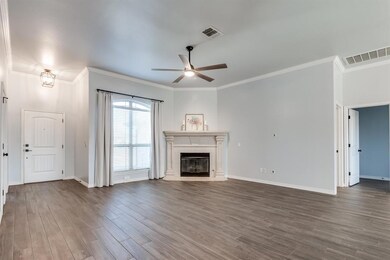
1612 Chambers St Norman, OK 73071
Hall Park NeighborhoodHighlights
- Dallas Architecture
- Covered patio or porch
- Interior Lot
- Eisenhower Elementary School Rated A-
- 2 Car Attached Garage
- Double Pane Windows
About This Home
As of March 2025HURRY! HURRY! Hurry! Schedule your private showing today! Spring is in the air and the absolute perfect time to move into this move-in-ready home. This spacious open floor plan is AMAZING and ready for YOU! 4 bed, 2 bath, 2 car garage w/storm shelter. New flooring throughout home (with the exception of tile in bathrooms) and New light fixtures. Great open floor plan to include large living room w/fireplace, kitchen w/abundant counter space, lots of cabinets, pantry & storage, SS appliances and a gas stove! Large bar eating area gives extra room for seating and the ability to host amazing gatherings! Washer & Dryer to stay! The primary suite is spacious and has a separate tub and shower in the ensuite as well as an oversized walk-in closet. Gorgeous accent wall adds style and ambiance. Step outside to a picture perfect patio with lighting and a TV great for game day! Ideal yard for entertaining family and friends! Located near shopping, entertainment, restaurants, OU & I-35. Don't miss this one! CALL US TODAY!
Home Details
Home Type
- Single Family
Est. Annual Taxes
- $3,658
Year Built
- Built in 2011
Lot Details
- 7,405 Sq Ft Lot
- Wood Fence
- Interior Lot
HOA Fees
- $11 Monthly HOA Fees
Parking
- 2 Car Attached Garage
- Garage Door Opener
Home Design
- Dallas Architecture
- Slab Foundation
- Brick Frame
- Composition Roof
Interior Spaces
- 1,845 Sq Ft Home
- 1-Story Property
- Gas Log Fireplace
- Double Pane Windows
- Laundry Room
Kitchen
- Gas Oven
- Gas Range
- Free-Standing Range
- Microwave
- Dishwasher
- Disposal
Bedrooms and Bathrooms
- 4 Bedrooms
- 2 Full Bathrooms
Home Security
- Home Security System
- Fire and Smoke Detector
Outdoor Features
- Covered patio or porch
Schools
- Eisenhower Elementary School
- Longfellow Middle School
- Norman North High School
Utilities
- Central Heating and Cooling System
- Cable TV Available
Community Details
- Association fees include maintenance common areas
- Mandatory home owners association
Listing and Financial Details
- Legal Lot and Block 10 / 7
Ownership History
Purchase Details
Home Financials for this Owner
Home Financials are based on the most recent Mortgage that was taken out on this home.Purchase Details
Home Financials for this Owner
Home Financials are based on the most recent Mortgage that was taken out on this home.Purchase Details
Home Financials for this Owner
Home Financials are based on the most recent Mortgage that was taken out on this home.Purchase Details
Home Financials for this Owner
Home Financials are based on the most recent Mortgage that was taken out on this home.Map
Similar Homes in Norman, OK
Home Values in the Area
Average Home Value in this Area
Purchase History
| Date | Type | Sale Price | Title Company |
|---|---|---|---|
| Warranty Deed | $293,000 | Titan Title | |
| Warranty Deed | $293,000 | Titan Title | |
| Warranty Deed | $260,000 | New Title Company Name | |
| Warranty Deed | $260,000 | New Title Company Name | |
| Warranty Deed | $180,000 | None Available | |
| Warranty Deed | $173,500 | Fatco |
Mortgage History
| Date | Status | Loan Amount | Loan Type |
|---|---|---|---|
| Previous Owner | $234,000 | New Conventional | |
| Previous Owner | $349,000 | Stand Alone Refi Refinance Of Original Loan | |
| Previous Owner | $179,900 | New Conventional | |
| Previous Owner | $164,482 | New Conventional |
Property History
| Date | Event | Price | Change | Sq Ft Price |
|---|---|---|---|---|
| 03/31/2025 03/31/25 | Sold | $293,000 | -0.7% | $159 / Sq Ft |
| 03/13/2025 03/13/25 | Pending | -- | -- | -- |
| 03/07/2025 03/07/25 | For Sale | $295,000 | +13.5% | $160 / Sq Ft |
| 05/27/2022 05/27/22 | Sold | $260,000 | +4.2% | $141 / Sq Ft |
| 04/21/2022 04/21/22 | Pending | -- | -- | -- |
| 04/20/2022 04/20/22 | For Sale | $249,500 | +38.7% | $135 / Sq Ft |
| 05/10/2013 05/10/13 | Sold | $179,900 | 0.0% | $98 / Sq Ft |
| 03/08/2013 03/08/13 | Pending | -- | -- | -- |
| 01/15/2013 01/15/13 | For Sale | $179,900 | -- | $98 / Sq Ft |
Tax History
| Year | Tax Paid | Tax Assessment Tax Assessment Total Assessment is a certain percentage of the fair market value that is determined by local assessors to be the total taxable value of land and additions on the property. | Land | Improvement |
|---|---|---|---|---|
| 2024 | $3,658 | $31,544 | $4,584 | $26,960 |
| 2023 | $3,557 | $30,625 | $4,688 | $25,937 |
| 2022 | $2,585 | $23,452 | $4,018 | $19,434 |
| 2021 | $2,642 | $22,769 | $4,044 | $18,725 |
| 2020 | $2,507 | $22,106 | $3,686 | $18,420 |
| 2019 | $2,472 | $21,462 | $2,580 | $18,882 |
| 2018 | $2,515 | $21,462 | $2,580 | $18,882 |
| 2017 | $2,542 | $21,462 | $0 | $0 |
| 2016 | $2,524 | $20,961 | $2,520 | $18,441 |
| 2015 | -- | $19,962 | $2,580 | $17,382 |
| 2014 | -- | $19,962 | $2,580 | $17,382 |
Source: MLSOK
MLS Number: 1158169
APN: R0152567
- 1913 Providence Dr
- 2008 Providence Dr
- 1916 Pelham Cir
- 2006 Ithaca Dr
- 1907 Burning Tree
- 1528 Fawn Run Crossing
- 1917 Providence Dr
- 2002 Ithaca Dr
- 1429 Deer Chase Dr
- 1809 Inglewood Dr
- 1812 Creighton Ct
- 2121 Bates Way
- 1944 Burning Tree
- 1816 Auburn Ct
- 2107 Bates Ct
- 1812 Barrington Dr
- 1716 Sandalwood Dr
- 2377 Wheaton Dr
- 2106 Ingels Place
- 2317 Ingels Place
