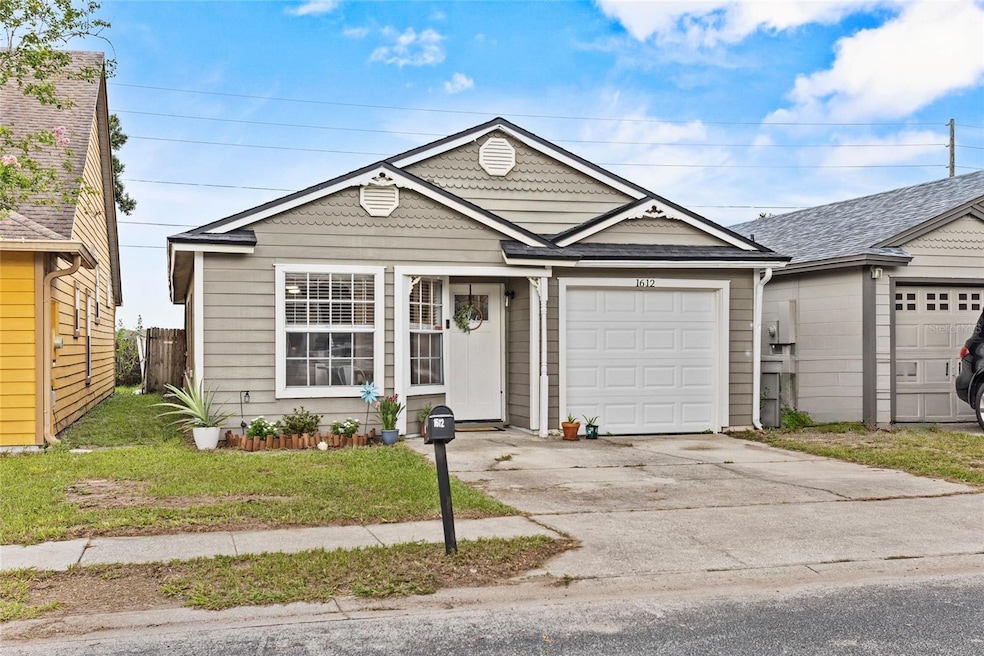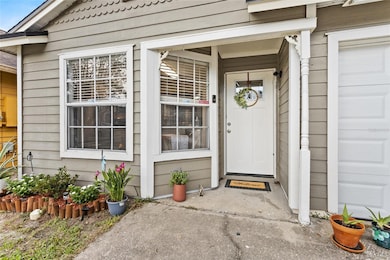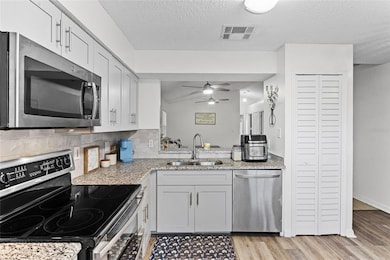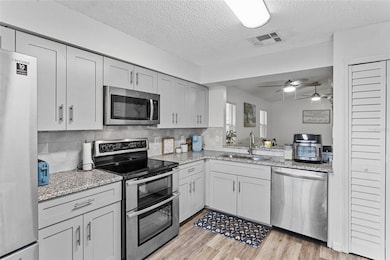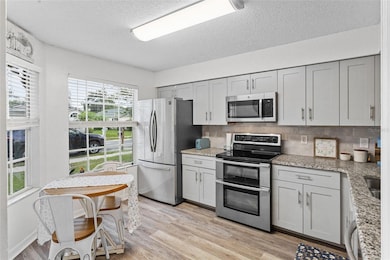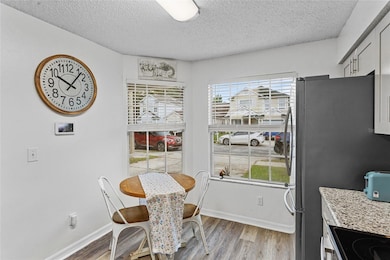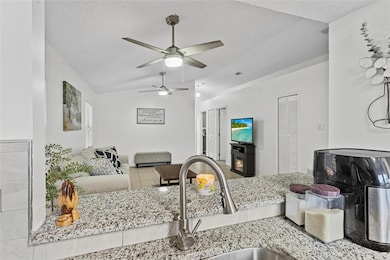
1612 Chatham Cir Apopka, FL 32703
Estimated payment $2,014/month
Highlights
- Vaulted Ceiling
- Breakfast Area or Nook
- Walk-In Closet
- Community Pool
- 1 Car Attached Garage
- Ceramic Tile Flooring
About This Home
Step into this beautifully Well kept and updated 3-bedroom, 2-bathroom home that's ready for its new owners! Designed with comfort and function in mind, the open floor plan features soaring ceilings and abundant natural light, creating a warm and inviting atmosphere throughout. DON'T MISS OUT ON FIRST TIME HOME BUYERS DOWN PAYMENT ASSISTANCE AVAILABLE FOR THIS HOME!!
Enjoy a spacious family room/dining that flows effortlessly into the kitchen through a convenient breakfast bar pass-through—perfect for entertaining or everyday living. The kitchen is a chef’s dream, complete with stainless steel appliances, granite countertops, ample cabinet space, large windows, and a cozy breakfast nook.
The generous primary suite features vaulted ceilings, a large layout, and direct access to the backyard—ideal for unwinding after a long day. Step outside to your private, fully fenced backyard,
Recent Updates Include:
New roof 2021
New water heater 2021
New interior & exterior paint 2024
New flooring throughout 2024
Updated kitchen & bathrooms 2021
Full home re-pipe 2021
Centrally located with easy access to major roads, shopping, dining, top schools, beautiful beaches, and more—this home truly has it all.
Don’t miss out—schedule your private showing today!
Listing Agent
LARIMAR REALTY Brokerage Phone: 407-483-1600 License #3306698 Listed on: 07/17/2025
Home Details
Home Type
- Single Family
Est. Annual Taxes
- $3,487
Year Built
- Built in 1994
Lot Details
- 3,395 Sq Ft Lot
- South Facing Home
- Property is zoned PUD
HOA Fees
- $58 Monthly HOA Fees
Parking
- 1 Car Attached Garage
Home Design
- Slab Foundation
- Shingle Roof
- Block Exterior
- Stucco
Interior Spaces
- 1,115 Sq Ft Home
- 1-Story Property
- Vaulted Ceiling
- Ceiling Fan
- Sliding Doors
- Combination Dining and Living Room
Kitchen
- Breakfast Area or Nook
- Eat-In Kitchen
- Range
- Microwave
- Dishwasher
Flooring
- Ceramic Tile
- Vinyl
Bedrooms and Bathrooms
- 3 Bedrooms
- Walk-In Closet
- 2 Full Bathrooms
Laundry
- Laundry in Garage
- Dryer
- Washer
Schools
- Lakeville Elementary School
- Piedmont Lakes Middle School
- Wekiva High School
Utilities
- Central Heating and Cooling System
- Electric Water Heater
Listing and Financial Details
- Visit Down Payment Resource Website
- Tax Lot 57
- Assessor Parcel Number 23-21-28-1275-00-570
Community Details
Overview
- Brie Hutchinson Association, Phone Number (407) 297-6396
- Chelsea Parc Subdivision
Recreation
- Community Pool
Map
Home Values in the Area
Average Home Value in this Area
Tax History
| Year | Tax Paid | Tax Assessment Tax Assessment Total Assessment is a certain percentage of the fair market value that is determined by local assessors to be the total taxable value of land and additions on the property. | Land | Improvement |
|---|---|---|---|---|
| 2025 | $3,487 | $259,806 | -- | -- |
| 2024 | $3,257 | $258,870 | $75,000 | $183,870 |
| 2023 | $3,257 | $245,130 | $75,000 | $170,130 |
| 2022 | $3,428 | $217,996 | $75,000 | $142,996 |
| 2021 | $2,317 | $144,307 | $50,000 | $94,307 |
| 2020 | $2,120 | $139,114 | $44,000 | $95,114 |
| 2019 | $2,085 | $136,799 | $32,000 | $104,799 |
| 2018 | $1,875 | $117,930 | $26,500 | $91,430 |
| 2017 | $1,730 | $111,027 | $22,000 | $89,027 |
| 2016 | $1,594 | $98,923 | $15,000 | $83,923 |
| 2015 | $1,458 | $91,261 | $10,000 | $81,261 |
| 2014 | $1,282 | $74,998 | $5,000 | $69,998 |
Property History
| Date | Event | Price | Change | Sq Ft Price |
|---|---|---|---|---|
| 08/24/2025 08/24/25 | Price Changed | $308,000 | -1.3% | $276 / Sq Ft |
| 08/01/2025 08/01/25 | Price Changed | $312,000 | -1.0% | $280 / Sq Ft |
| 07/17/2025 07/17/25 | For Sale | $315,000 | +23.5% | $283 / Sq Ft |
| 11/01/2021 11/01/21 | Sold | $255,000 | -0.8% | $229 / Sq Ft |
| 09/20/2021 09/20/21 | Pending | -- | -- | -- |
| 09/17/2021 09/17/21 | For Sale | $257,000 | +11.7% | $230 / Sq Ft |
| 05/03/2021 05/03/21 | Sold | $230,000 | 0.0% | $206 / Sq Ft |
| 04/08/2021 04/08/21 | Pending | -- | -- | -- |
| 04/05/2021 04/05/21 | For Sale | $230,000 | -- | $206 / Sq Ft |
Purchase History
| Date | Type | Sale Price | Title Company |
|---|---|---|---|
| Warranty Deed | $255,000 | Tradition Title & Escrow Llc | |
| Special Warranty Deed | $230,000 | Traditions T&E Llc | |
| Special Warranty Deed | $50,400 | Attorney | |
| Special Warranty Deed | $61,000 | Attorney | |
| Trustee Deed | -- | Attorney | |
| Warranty Deed | $179,900 | Dba Commerce Title Company | |
| Warranty Deed | $64,000 | -- |
Mortgage History
| Date | Status | Loan Amount | Loan Type |
|---|---|---|---|
| Open | $250,381 | FHA | |
| Previous Owner | $218,500 | New Conventional | |
| Previous Owner | $50,400 | Purchase Money Mortgage | |
| Previous Owner | $35,980 | Stand Alone Second | |
| Previous Owner | $143,920 | Purchase Money Mortgage | |
| Previous Owner | $64,000 | New Conventional |
Similar Homes in Apopka, FL
Source: Stellar MLS
MLS Number: S5131009
APN: 23-2128-1275-00-570
- 1965 Borga Ct
- 1940 Olivia Cir
- 1821 Concord Dr
- 2021 Wildfire Ct
- 2061 Piedmont Park Blvd
- 1802 Waterbeach Ct
- 2214 Grasmere Dr
- 0 N Hiawassee Unit O6009232
- 1524 Crawford Dr
- Daylen Plan at Riversong - Regal
- Candlewood Plan at Riversong - Regal
- Hamden Plan at Riversong - Regal
- Talon Plan at Riversong - Regal
- 0 S Orange Blossom Trail
- 834 S Orange Blossom Trail
- 2259 Hiawassee Rd
- 2083 Arbor Way St
- 1471 Peach St
- 1246 Crossfield Dr
- 1250 Lacey Oak Dr
- 1632 Chatham Cir
- 1800 Wexham Blvd
- 1849 Concord Dr
- 1804 Concord Dr
- 1989 Piedmont Park Blvd
- 1369 Tindaro Dr
- 1971 Shannon Ln
- 2197 Grasmere Dr
- 1275 Pin Oak Dr
- 1600 Cimarron Hills Dr
- 1236 E Countrymen Ct
- 1573 Palmstone Dr
- 2275 Abilia Alley
- 2538 Lake Jackson Cir
- 518 Lake Bridge Ln
- 495 Blue Bird St
- 435 Blue Bird St
- 6853 Westlake Blvd
- 213 S Aurora Dr
- 6704 Westlake Blvd
