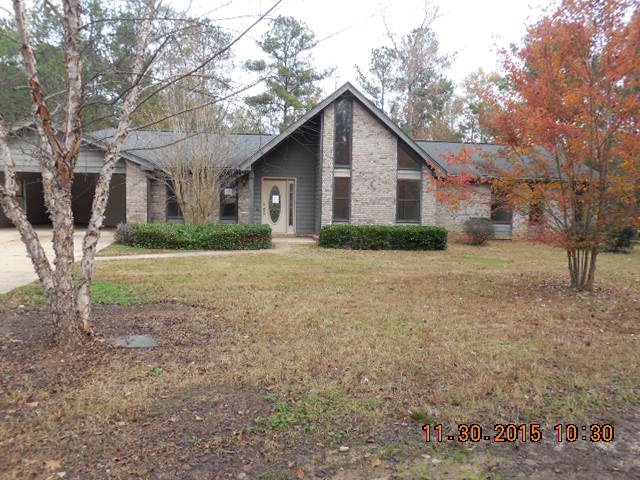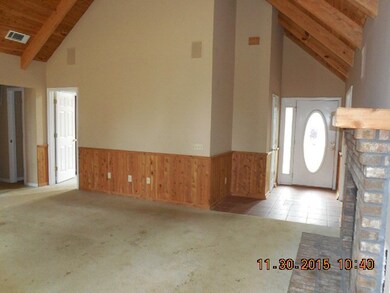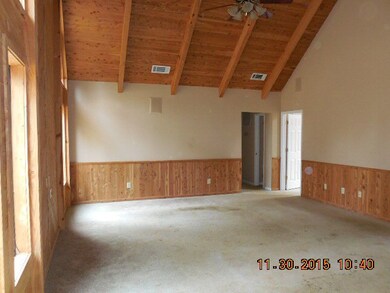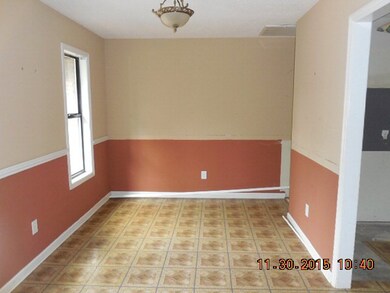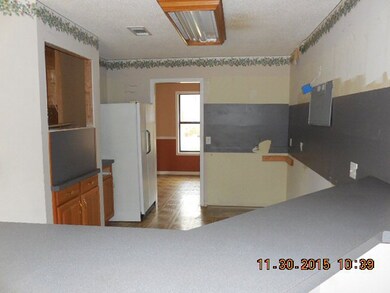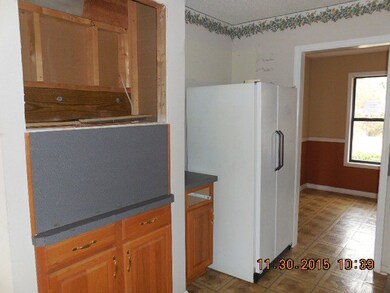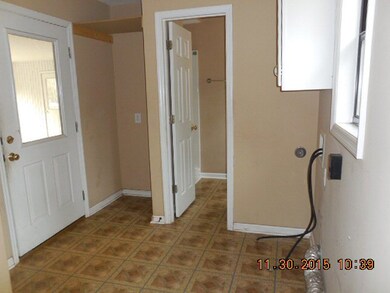
1612 Chewacla Rd Opelika, AL 36804
Estimated Value: $276,000 - $305,769
Highlights
- Wooded Lot
- Attic
- 2 Car Attached Garage
- Southview Primary School Rated A
- 1 Fireplace
- Eat-In Kitchen
About This Home
As of April 2016Sold AS IS. This property and qualifies for Freddie Mac 1st Look Initiative for owner occupants until February 10, 2016. Earnest money to be in cashier's check to Solid Source Premier Realty. Very nice 3 bd, 3 bath home in a quiet country setting in the city. Oversized master bedroom with sitting area. Large master bath with sep tub/shower. Eat-in kitchen with breakfast bar & formal din room.
Last Agent to Sell the Property
1ST CLASS REAL ESTATE EXCELLENCE License #64041 Listed on: 01/22/2016

Home Details
Home Type
- Single Family
Est. Annual Taxes
- $2,644
Year Built
- Built in 2000
Lot Details
- 1.87 Acre Lot
- Level Lot
- Wooded Lot
Parking
- 2 Car Attached Garage
Home Design
- Brick Veneer
- Slab Foundation
Interior Spaces
- 1,828 Sq Ft Home
- 1-Story Property
- Ceiling Fan
- 1 Fireplace
- Crawl Space
- Eat-In Kitchen
- Washer and Dryer Hookup
- Attic
Flooring
- Carpet
- Ceramic Tile
- Vinyl
Bedrooms and Bathrooms
- 3 Bedrooms
- 3 Full Bathrooms
- Garden Bath
Outdoor Features
- Patio
- Outdoor Storage
Schools
- To Be Determined Elementary And Middle School
Utilities
- Cooling Available
- Heat Pump System
Listing and Financial Details
- Assessor Parcel Number 10-05-21-0-000-004.005
Similar Homes in Opelika, AL
Home Values in the Area
Average Home Value in this Area
Property History
| Date | Event | Price | Change | Sq Ft Price |
|---|---|---|---|---|
| 04/11/2016 04/11/16 | Sold | $125,000 | +0.1% | $68 / Sq Ft |
| 03/12/2016 03/12/16 | Pending | -- | -- | -- |
| 01/22/2016 01/22/16 | For Sale | $124,900 | -- | $68 / Sq Ft |
Tax History Compared to Growth
Tax History
| Year | Tax Paid | Tax Assessment Tax Assessment Total Assessment is a certain percentage of the fair market value that is determined by local assessors to be the total taxable value of land and additions on the property. | Land | Improvement |
|---|---|---|---|---|
| 2024 | $2,644 | $48,956 | $4,060 | $44,896 |
| 2023 | $2,644 | $43,612 | $4,060 | $39,552 |
| 2022 | $2,097 | $38,832 | $3,200 | $35,632 |
| 2021 | $1,966 | $36,396 | $3,200 | $33,196 |
| 2020 | $1,731 | $32,066 | $3,200 | $28,866 |
| 2019 | $1,779 | $32,932 | $3,200 | $29,732 |
| 2018 | $1,731 | $32,060 | $0 | $0 |
| 2015 | $761 | $15,080 | $0 | $0 |
| 2014 | $761 | $15,080 | $0 | $0 |
Agents Affiliated with this Home
-
Jackie Leonard
J
Seller's Agent in 2016
Jackie Leonard
1ST CLASS REAL ESTATE EXCELLENCE
(706) 681-0544
54 Total Sales
-
Scott Langley

Buyer's Agent in 2016
Scott Langley
RE/MAX
(334) 707-0818
53 Total Sales
Map
Source: Lee County Association of REALTORS®
MLS Number: 113178
APN: 10-05-21-0-000-004.005
- 1612 Chewacla Rd
- 1508 Chewacla Rd
- 0 Chewacla Rd Unit 156300
- 0 Chewacla Rd Unit 507970
- 0 Chewacla Rd Unit 465147
- 0 Chewacla Rd
- 1506 Chewacla Rd
- 1414 Chewacla Rd
- 1501 Chewacla Rd
- 1620 Chewacla Rd
- 1410 Chewacla Rd
- 1703 Chewacla Rd
- 1710 Chewacla Rd
- 1409 Chewacla Rd
- 1806 Chewacla Rd
- 1802 Chewacla Rd
- 1410 Old Columbus Rd
- 1500 Old Columbus Rd
- 1406 Old Columbus Rd
- 1404 Old Columbus Rd
