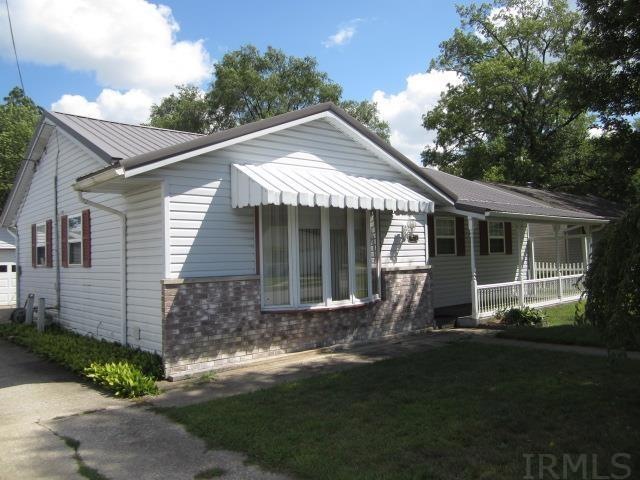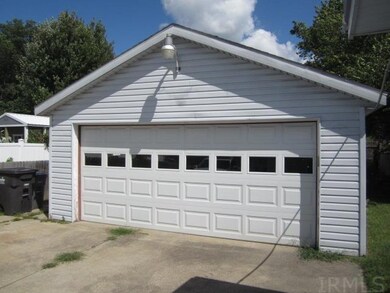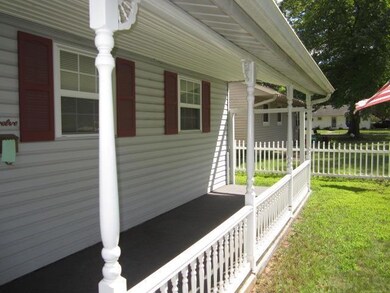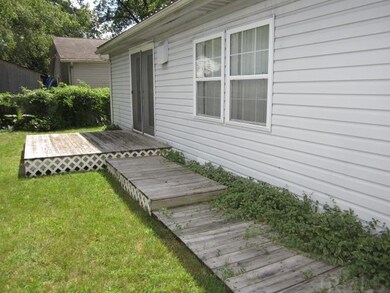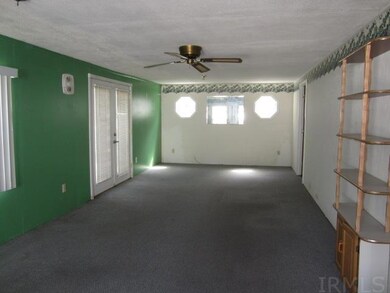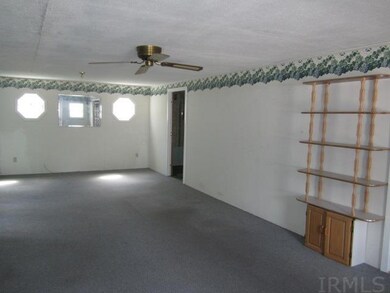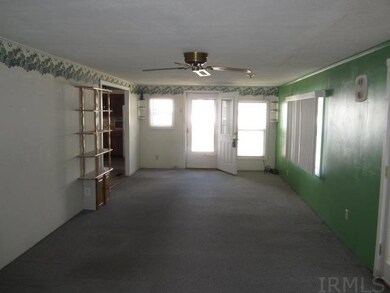
1612 Cone St Elkhart, IN 46514
Woodlawn NeighborhoodHighlights
- Ranch Style House
- Workshop
- 2 Car Detached Garage
- Covered patio or porch
- Picket Fence
- Eat-In Kitchen
About This Home
As of July 2023This loved home on desirable Cone Street is just what you have been searching for!! 2 Bedroom (wall could easily be added back in by buyers to make it a 3 bedroom) 1 Bath with HUGE Family Room addition on the back make for a great place to entertain or stretch out. Trane Furnace and A/C new in 2020, Front half of Metal roof is 6 months old and back half is 1 year. Water Heater new in 2019. Inside walls are made of steel beams for extra support. 22x22 detached garage with an extra 22x12 addition on the back. *Selling "as-is"*
Home Details
Home Type
- Single Family
Est. Annual Taxes
- $697
Year Built
- Built in 1956
Lot Details
- 7,318 Sq Ft Lot
- Lot Dimensions are 111 x 66
- Picket Fence
- Partially Fenced Property
Parking
- 2 Car Detached Garage
- Garage Door Opener
Home Design
- Ranch Style House
- Slab Foundation
Interior Spaces
- 1,416 Sq Ft Home
- Ceiling Fan
- Workshop
- Pull Down Stairs to Attic
- Laundry on main level
Kitchen
- Eat-In Kitchen
- Breakfast Bar
- Laminate Countertops
Bedrooms and Bathrooms
- 2 Bedrooms
- 1 Full Bathroom
- <<tubWithShowerToken>>
Schools
- Osolo Elementary School
- North Side Middle School
- Elkhart High School
Utilities
- Forced Air Heating and Cooling System
- Heating System Uses Gas
Additional Features
- Covered patio or porch
- Suburban Location
Listing and Financial Details
- Assessor Parcel Number 20-02-32-279-009.000-027
Ownership History
Purchase Details
Home Financials for this Owner
Home Financials are based on the most recent Mortgage that was taken out on this home.Purchase Details
Similar Homes in Elkhart, IN
Home Values in the Area
Average Home Value in this Area
Purchase History
| Date | Type | Sale Price | Title Company |
|---|---|---|---|
| Deed | -- | -- | |
| Interfamily Deed Transfer | -- | -- |
Mortgage History
| Date | Status | Loan Amount | Loan Type |
|---|---|---|---|
| Open | $133,000 | New Conventional | |
| Previous Owner | $69,600 | New Conventional | |
| Previous Owner | $71,600 | Unknown | |
| Previous Owner | $42,319 | Unknown |
Property History
| Date | Event | Price | Change | Sq Ft Price |
|---|---|---|---|---|
| 07/28/2023 07/28/23 | Sold | $170,000 | -12.8% | $120 / Sq Ft |
| 06/24/2023 06/24/23 | Pending | -- | -- | -- |
| 06/22/2023 06/22/23 | For Sale | $194,900 | +39.2% | $138 / Sq Ft |
| 10/17/2022 10/17/22 | Sold | $140,000 | -17.6% | $99 / Sq Ft |
| 09/05/2022 09/05/22 | Pending | -- | -- | -- |
| 08/30/2022 08/30/22 | For Sale | $170,000 | -- | $120 / Sq Ft |
Tax History Compared to Growth
Tax History
| Year | Tax Paid | Tax Assessment Tax Assessment Total Assessment is a certain percentage of the fair market value that is determined by local assessors to be the total taxable value of land and additions on the property. | Land | Improvement |
|---|---|---|---|---|
| 2024 | $1,881 | $198,300 | $13,800 | $184,500 |
| 2022 | $1,881 | $163,900 | $13,800 | $150,100 |
| 2021 | $866 | $144,100 | $13,800 | $130,300 |
| 2020 | $712 | $135,800 | $13,800 | $122,000 |
| 2019 | $180 | $109,800 | $13,800 | $96,000 |
| 2018 | $15 | $94,500 | $12,900 | $81,600 |
| 2017 | $15 | $89,000 | $12,900 | $76,100 |
| 2016 | $15 | $84,900 | $12,900 | $72,000 |
| 2014 | -- | $78,700 | $12,900 | $65,800 |
| 2013 | $110 | $78,700 | $12,900 | $65,800 |
Agents Affiliated with this Home
-
Beth Kominkiewicz

Seller's Agent in 2023
Beth Kominkiewicz
RE/MAX
(574) 904-0055
1 in this area
17 Total Sales
-
Veronika Volnykh

Buyer's Agent in 2023
Veronika Volnykh
Fenix Realty, LLC
(574) 202-2433
1 in this area
11 Total Sales
-
Dodie Gerger

Seller's Agent in 2022
Dodie Gerger
SUNRISE Realty
(574) 370-8466
1 in this area
137 Total Sales
Map
Source: Indiana Regional MLS
MLS Number: 202236232
APN: 20-02-32-279-009.000-027
- 1030 E Bristol St
- 25731 Sunset Ave
- 1307 Cassopolis St
- 1401 E Bristol St
- 1131 Mcpherson St
- 0 Vacant Land Cr 4 43 Acres
- 0 Vacant Land Cr 4
- 1031 Cone St
- 1041 Cassopolis St
- 1232 N Main St
- 909 Independence St
- 1521 E Beardsley Ave
- 1418 Greenleaf Blvd
- 437 E Beardsley Ave
- 1219 Greenleaf Blvd
- 1525 Lawndale Rd
- 1760 Grant St
- 200 Johnson St
- 1619 Greenleaf Blvd
- 950 E Jackson 202 Blvd
