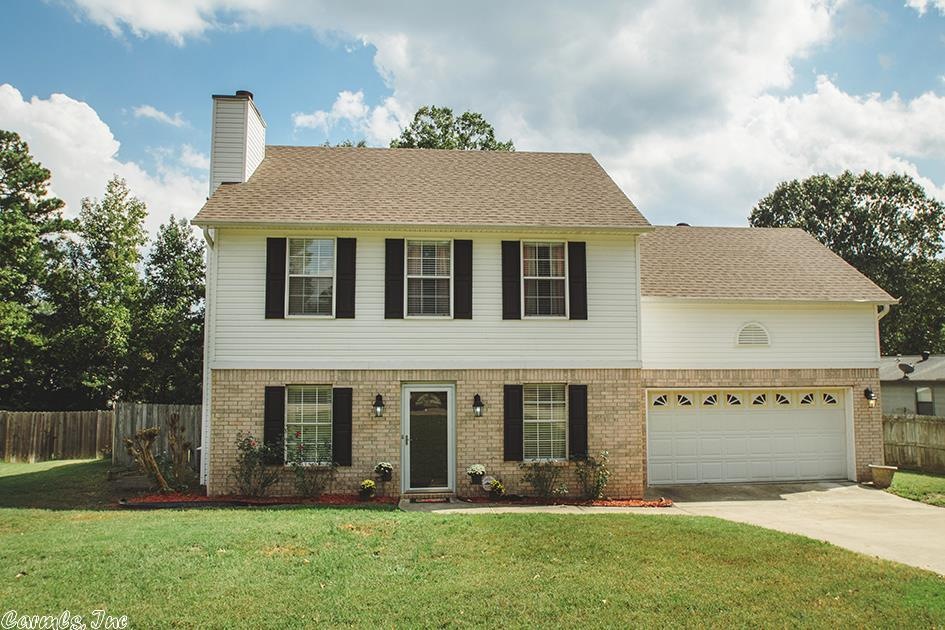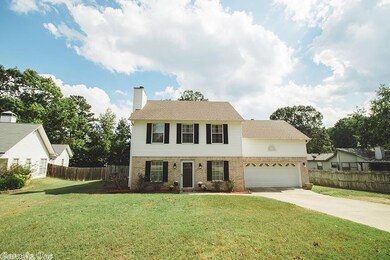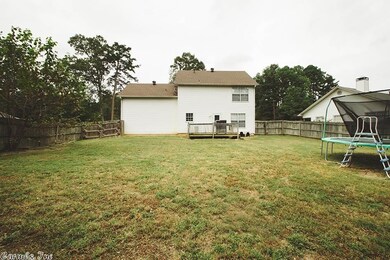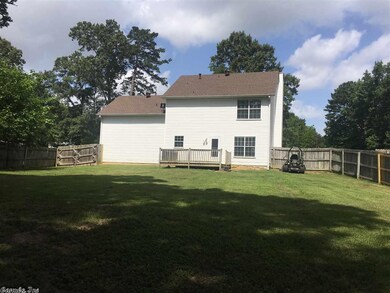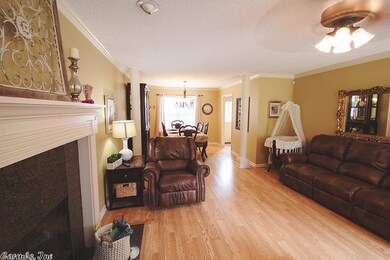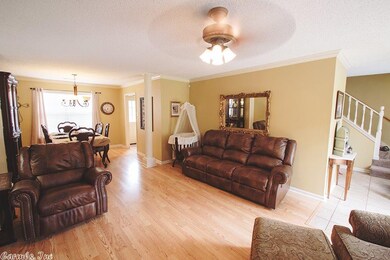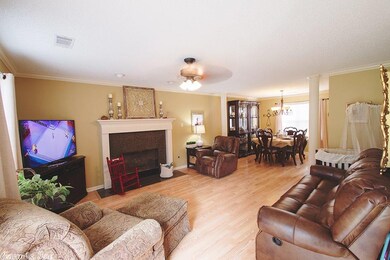
1612 Eagle Point Way Benton, AR 72015
Highlights
- Traditional Architecture
- Bonus Room
- Walk-In Closet
- Perrin Elementary School Rated A-
- Double Oven
- Tile Flooring
About This Home
As of August 2018This well taken care of home has room for a growing family. The 3-bedroom and 2.5-bath home has just over 1800 sq/ft. Home also has a bonus room. A very nice sized back yard with plenty of room for the kids and pets. Roof has been replaced in 2017 and HVAC system has been replaced within the past 5-years. Top of line appliances and new fixtures. Home located in the Benton School District (Howard Perrin Elementary).
Home Details
Home Type
- Single Family
Est. Annual Taxes
- $1,219
Year Built
- Built in 1995
Lot Details
- 0.31 Acre Lot
- Wood Fence
- Level Lot
- Cleared Lot
Home Design
- Traditional Architecture
- Brick Exterior Construction
- Slab Foundation
- Pitched Roof
- Architectural Shingle Roof
- Metal Siding
Interior Spaces
- 1,825 Sq Ft Home
- 2-Story Property
- Ceiling Fan
- Gas Log Fireplace
- Family Room
- Combination Dining and Living Room
- Bonus Room
- Fire and Smoke Detector
- Washer Hookup
Kitchen
- Double Oven
- Electric Range
- Stove
- Microwave
- Dishwasher
- Disposal
Flooring
- Carpet
- Laminate
- Tile
Bedrooms and Bathrooms
- 3 Bedrooms
- All Upper Level Bedrooms
- Walk-In Closet
Parking
- 2 Car Garage
- Automatic Garage Door Opener
Schools
- Howard Perrin Elementary School
- Benton Middle School
- Benton High School
Utilities
- High Efficiency Air Conditioning
- Central Heating and Cooling System
- Gas Water Heater
- Satellite Dish
- Cable TV Available
- TV Antenna
Listing and Financial Details
- Assessor Parcel Number 800-19455-000
Ownership History
Purchase Details
Home Financials for this Owner
Home Financials are based on the most recent Mortgage that was taken out on this home.Purchase Details
Home Financials for this Owner
Home Financials are based on the most recent Mortgage that was taken out on this home.Purchase Details
Purchase Details
Purchase Details
Similar Homes in Benton, AR
Home Values in the Area
Average Home Value in this Area
Purchase History
| Date | Type | Sale Price | Title Company |
|---|---|---|---|
| Warranty Deed | $156,000 | First National Title Company | |
| Warranty Deed | $165,000 | -- | |
| Warranty Deed | $111,000 | -- | |
| Warranty Deed | $13,000 | -- | |
| Deed | $12,000 | -- |
Mortgage History
| Date | Status | Loan Amount | Loan Type |
|---|---|---|---|
| Open | $109,200 | Commercial | |
| Closed | $125,550 | VA | |
| Previous Owner | $144,000 | New Conventional | |
| Previous Owner | $144,000 | New Conventional | |
| Previous Owner | $164,109 | FHA | |
| Previous Owner | $159,250 | New Conventional |
Property History
| Date | Event | Price | Change | Sq Ft Price |
|---|---|---|---|---|
| 08/13/2018 08/13/18 | Sold | $156,000 | 0.0% | $85 / Sq Ft |
| 08/13/2018 08/13/18 | Sold | $156,000 | -2.4% | $85 / Sq Ft |
| 07/08/2018 07/08/18 | Pending | -- | -- | -- |
| 07/07/2018 07/07/18 | Pending | -- | -- | -- |
| 06/18/2018 06/18/18 | For Sale | $159,900 | -- | $88 / Sq Ft |
Tax History Compared to Growth
Tax History
| Year | Tax Paid | Tax Assessment Tax Assessment Total Assessment is a certain percentage of the fair market value that is determined by local assessors to be the total taxable value of land and additions on the property. | Land | Improvement |
|---|---|---|---|---|
| 2024 | $1,886 | $35,759 | $6,800 | $28,959 |
| 2023 | $1,337 | $35,759 | $6,800 | $28,959 |
| 2022 | $1,307 | $35,759 | $6,800 | $28,959 |
| 2021 | $1,227 | $28,910 | $5,200 | $23,710 |
| 2020 | $1,227 | $28,910 | $5,200 | $23,710 |
| 2019 | $1,227 | $28,910 | $5,200 | $23,710 |
| 2018 | $1,249 | $28,910 | $5,200 | $23,710 |
| 2017 | $1,219 | $28,910 | $5,200 | $23,710 |
| 2016 | $1,533 | $27,030 | $4,800 | $22,230 |
| 2015 | $1,516 | $27,030 | $4,800 | $22,230 |
| 2014 | $1,166 | $27,030 | $4,800 | $22,230 |
Agents Affiliated with this Home
-
R
Seller's Agent in 2018
Resident Non-
NON-RESIDENT
-
Tim Bennett

Seller's Agent in 2018
Tim Bennett
Baxley-Penfield-Moudy Realtors
(501) 416-7963
72 in this area
159 Total Sales
-
Sandy Obier
S
Buyer's Agent in 2018
Sandy Obier
Lake Hamilton Realty, Inc.
(501) 276-1331
100 Total Sales
Map
Source: Cooperative Arkansas REALTORS® MLS
MLS Number: 18019297
APN: 800-19455-000
- 2708 Eagle Run
- 1828 Dove Dr
- 2118 Cedar Ridge
- 1518 Nantucket Dr
- 1864 Falcon Way
- 2203 Cedar Ridge Dr
- 3006 Alcoa Blvd
- 3002 Sue St
- 3097 Troon Dr
- 3213 Galloway Dr
- 2521 Alcoa Rd
- 1925 W Lakeview
- 3018 Sue St
- 2521 Northshore Dr
- 2802 Whisker Way
- 1912 Cedarhurst
- 1114 Edgehill
- 2716 Juniper
- 1902 Lynnwood
- 1007 Spring Creek Cove
