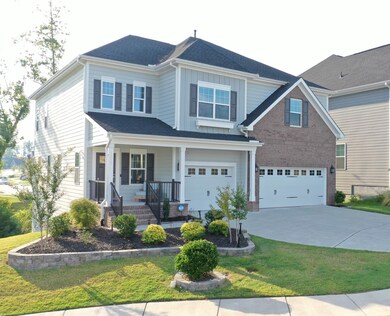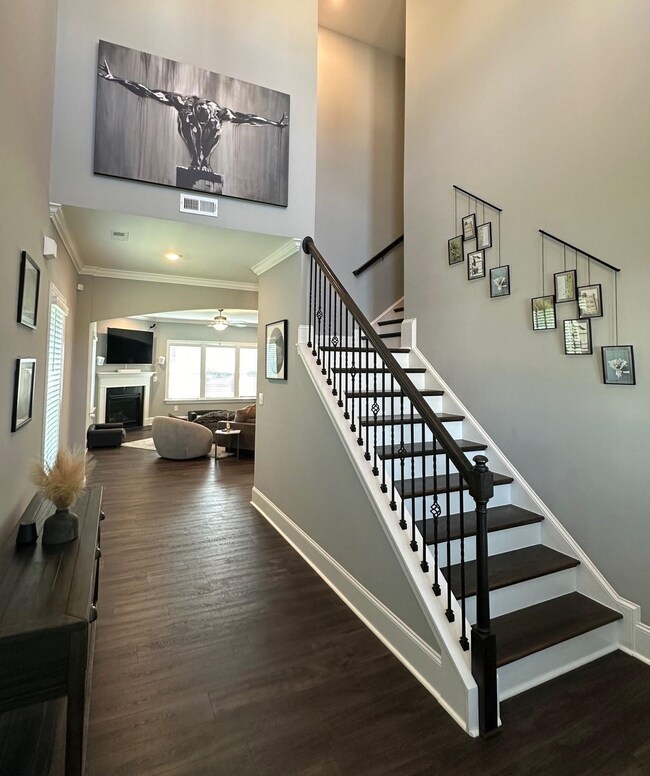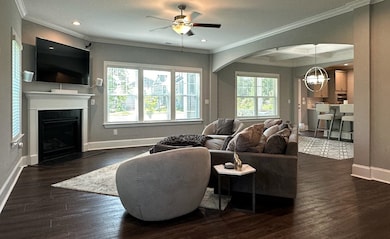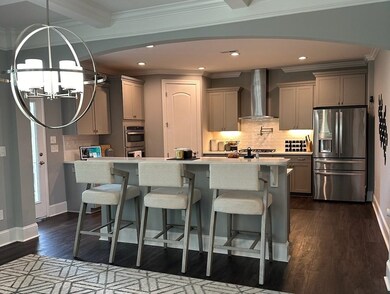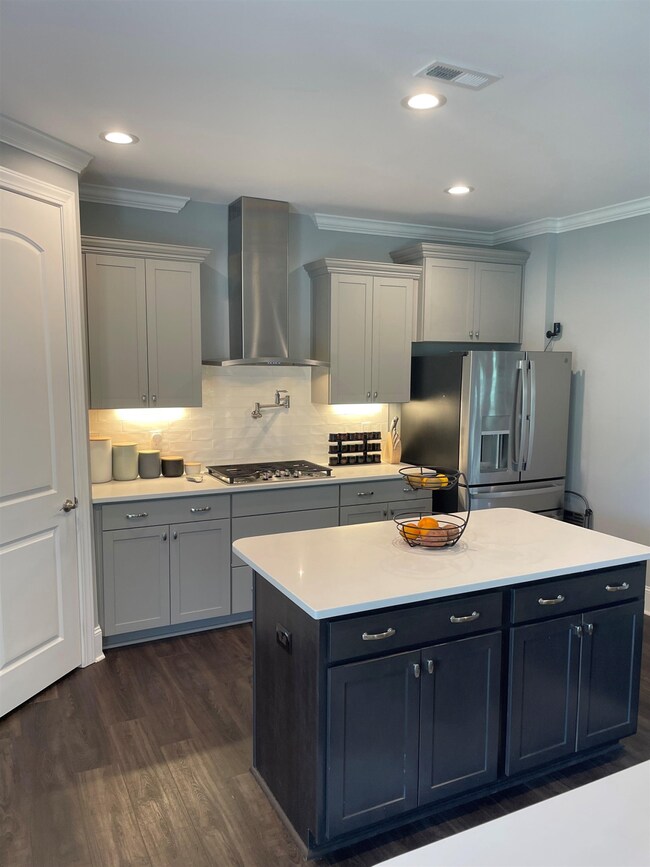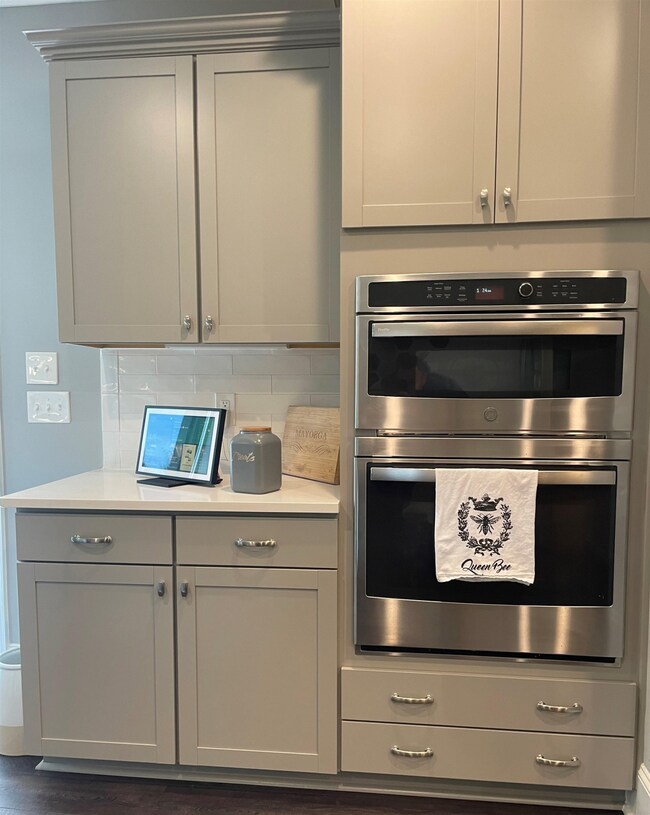
1612 Edgerock Cove Ct Cary, NC 27519
Amberly NeighborhoodEstimated Value: $1,005,000 - $1,134,765
Highlights
- Clubhouse
- Deck
- Transitional Architecture
- Salem Elementary Rated A
- Recreation Room
- Main Floor Bedroom
About This Home
As of February 2024Welcome to this stunning 6 bedroom, 4 bathroom dream home in highly sought-after Amberly neighborhood! The private cul-de-sac location and adjacent open space certainly contribute to the sense of privacy and tranquility. With its numerous living areas and pool community, this seems perfect for all your needs. The West Cary location is known for its schools, shopping, and dining. Amberly is an incredible place to live!
Last Agent to Sell the Property
Poythress Properties, LLC License #295301 Listed on: 08/31/2023
Home Details
Home Type
- Single Family
Est. Annual Taxes
- $5,487
Year Built
- Built in 2021
Lot Details
- 5,924 Sq Ft Lot
- Cul-De-Sac
- Landscaped
HOA Fees
- $157 Monthly HOA Fees
Parking
- 3 Car Garage
- Private Driveway
Home Design
- Transitional Architecture
- Traditional Architecture
- Brick Exterior Construction
Interior Spaces
- 2-Story Property
- Ceiling Fan
- Gas Fireplace
- Entrance Foyer
- Family Room with Fireplace
- Combination Kitchen and Dining Room
- Recreation Room
- Bonus Room
- Screened Porch
- Storage
- Laundry on upper level
- Utility Room
Kitchen
- Double Oven
- Gas Cooktop
- Range Hood
Flooring
- Carpet
- Tile
- Luxury Vinyl Tile
Bedrooms and Bathrooms
- 6 Bedrooms
- Main Floor Bedroom
- 4 Full Bathrooms
- Shower Only
- Walk-in Shower
Finished Basement
- Heated Basement
- Natural lighting in basement
Outdoor Features
- Deck
Schools
- Salem Elementary And Middle School
- Panther Creek High School
Utilities
- Forced Air Heating and Cooling System
- Heating System Uses Natural Gas
- Heat Pump System
- Hot Water Heating System
- Tankless Water Heater
- Cable TV Available
Community Details
Overview
- Association fees include insurance
- Realmanage Association
- Amberly Subdivision
Amenities
- Clubhouse
Ownership History
Purchase Details
Home Financials for this Owner
Home Financials are based on the most recent Mortgage that was taken out on this home.Purchase Details
Home Financials for this Owner
Home Financials are based on the most recent Mortgage that was taken out on this home.Purchase Details
Similar Homes in Cary, NC
Home Values in the Area
Average Home Value in this Area
Purchase History
| Date | Buyer | Sale Price | Title Company |
|---|---|---|---|
| Kantipudi Deepthi | $1,025,000 | None Listed On Document | |
| Mayorga Edward | $690,000 | None Available | |
| Clayton Properties Group Inc | $7,980,000 | None Available |
Mortgage History
| Date | Status | Borrower | Loan Amount |
|---|---|---|---|
| Open | Kantipudi Deepthi | $699,000 | |
| Previous Owner | Mayorga Edward | $482,183 |
Property History
| Date | Event | Price | Change | Sq Ft Price |
|---|---|---|---|---|
| 02/08/2024 02/08/24 | Sold | $1,025,000 | -6.4% | $227 / Sq Ft |
| 12/19/2023 12/19/23 | Pending | -- | -- | -- |
| 12/06/2023 12/06/23 | Price Changed | $1,095,000 | -4.4% | $243 / Sq Ft |
| 10/17/2023 10/17/23 | Price Changed | $1,145,000 | -2.6% | $254 / Sq Ft |
| 09/01/2023 09/01/23 | For Sale | $1,175,000 | -- | $261 / Sq Ft |
Tax History Compared to Growth
Tax History
| Year | Tax Paid | Tax Assessment Tax Assessment Total Assessment is a certain percentage of the fair market value that is determined by local assessors to be the total taxable value of land and additions on the property. | Land | Improvement |
|---|---|---|---|---|
| 2024 | $8,120 | $966,060 | $200,000 | $766,060 |
| 2023 | $5,487 | $545,620 | $120,000 | $425,620 |
| 2022 | $5,283 | $545,620 | $120,000 | $425,620 |
| 2021 | $1,134 | $120,000 | $120,000 | $0 |
| 2020 | $5,011 | $120,000 | $120,000 | $0 |
| 2019 | $1,231 | $115,000 | $115,000 | $0 |
Agents Affiliated with this Home
-
Mike Little
M
Seller's Agent in 2024
Mike Little
Poythress Properties, LLC
(919) 422-1209
2 in this area
20 Total Sales
-
Srinivasa Kotha
S
Buyer's Agent in 2024
Srinivasa Kotha
Kotha Realty LLC
(919) 601-3556
1 in this area
38 Total Sales
Map
Source: Doorify MLS
MLS Number: 2529734
APN: 0725.02-55-2955-000
- 923 Peltier Dr
- 1824 Amberly Ledge Way
- 519 Garendon Dr
- 1307 Seattle Slew Ln
- 1909 Whirlaway Ct
- 719 Allforth Place
- 520 Camden Yards Way
- 716 Arbor Brook Dr
- 109 Longchamp Ln
- 3002 Remington Oaks Cir
- 804 Harsworth Dr
- 1405 Ventnor Place
- 208 Beckingham Loop
- 603 Mountain Pine Dr
- 3021 Remington Oaks Cir
- 207 Callum Place
- 204 Dowington Ln
- 3033 Remington Oaks Cir
- 549 Balsam Fir Dr
- 5003 Blue Jack Oak Dr
- 1612 Edgerock Cove Ct
- 1608 Edgerock Cove Ct
- 1604 Edgerock Cove Ct
- 1617 Edgerock Cove Ct
- 1868 Amberly Ledge Way
- 1621 Edgerock Cove Ct
- 1625 Edgerock Cove Ct
- 1864 Amberly Ledge Way
- 1629 Edgerock Cove Ct
- 1861 Amberly Ledge Way Unit Lot 40
- 1861 Amberly Ledge Way
- 1860 Amberly Ledge Way
- 410 Longchamp Ln
- 412 Longchamp Ln
- 1857 Amberly Ledge Way
- 414 Longchamp Ln
- 416 Longchamp Ln
- 1706 Whirlaway Ct
- 408 Longchamp Ln
- 404 Longchamp Ln

