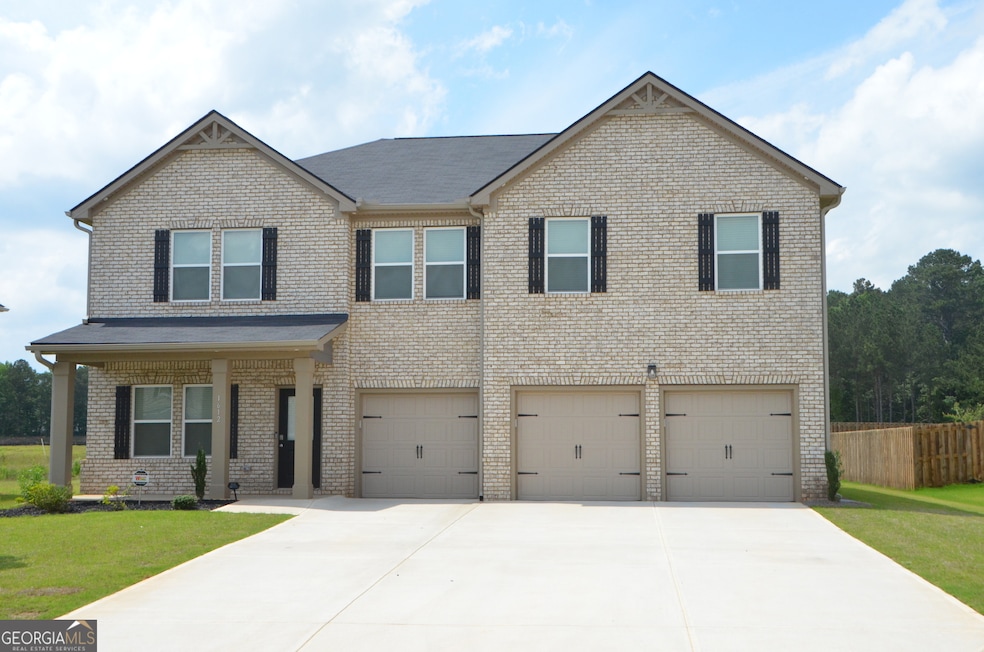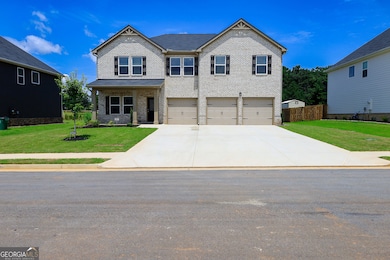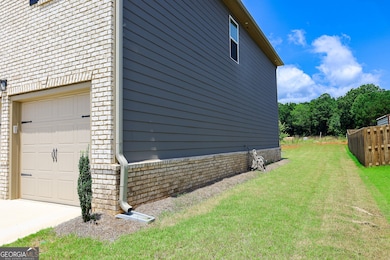1612 Fuma Leaf Way McDonough, GA 30253
Estimated payment $3,026/month
Highlights
- Clubhouse
- Community Pool
- Built-In Double Oven
- Loft
- Walk-In Pantry
- Stainless Steel Appliances
About This Home
Welcome to 1612 Fuma Leaf Way, a stunning residence nestled in the highly desirable Southern Hills Subdivision of McDonough, GA. This spacious Liberty Homes Walker Floor Plan offers 5 bedrooms, 4 full bathrooms, and a 3-car garage, spanning approximately 3,300 square feet of elegant living space. The main level features a guest bedroom with a full bath, a bright and inviting family room with an electric fireplace, and an open-concept dining area-perfect for entertaining. The gourmet kitchen is equipped with stainless steel appliances, a double oven, a large walk-in pantry, and ample counter space to accommodate your culinary needs. Upstairs, a generous loft area provides additional living or recreation space, complemented by three well-appointed secondary bedrooms and two full bathrooms. The expansive owner's suite serves as a private retreat, complete with a spacious sitting area, a large walk-in closet, and a luxurious ensuite bath featuring dual vanities with LED mirrors, a soaking tub, and a separate walk-in shower. Exterior highlights include a charming covered front porch, a rear patio ideal for outdoor gatherings, and a sizable backyard offering plenty of room for relaxation or play. This home combines comfort, space, and style-don't miss the opportunity to make it yours.
Home Details
Home Type
- Single Family
Year Built
- Built in 2024
Lot Details
- 0.26 Acre Lot
- Level Lot
HOA Fees
- $53 Monthly HOA Fees
Home Design
- Slab Foundation
- Composition Roof
- Vinyl Siding
- Brick Front
Interior Spaces
- 3,300 Sq Ft Home
- 2-Story Property
- Family Room
- Living Room with Fireplace
- Loft
- Carpet
Kitchen
- Walk-In Pantry
- Built-In Double Oven
- Cooktop
- Microwave
- Dishwasher
- Stainless Steel Appliances
Bedrooms and Bathrooms
- Walk-In Closet
- Double Vanity
- Soaking Tub
- Separate Shower
Laundry
- Laundry in Hall
- Laundry on upper level
Parking
- Garage
- Garage Door Opener
Outdoor Features
- Patio
- Porch
Schools
- Luella Elementary And Middle School
- Luella High School
Utilities
- Central Heating and Cooling System
- Electric Water Heater
- High Speed Internet
- Cable TV Available
Listing and Financial Details
- Tax Lot 256
Community Details
Overview
- Association fees include management fee
- Southern Hills Subdivision
Amenities
- Clubhouse
Recreation
- Community Playground
- Community Pool
Map
Home Values in the Area
Average Home Value in this Area
Property History
| Date | Event | Price | List to Sale | Price per Sq Ft |
|---|---|---|---|---|
| 10/28/2025 10/28/25 | Price Changed | $475,000 | -0.8% | $144 / Sq Ft |
| 07/27/2025 07/27/25 | Price Changed | $479,000 | -1.2% | $145 / Sq Ft |
| 06/09/2025 06/09/25 | For Sale | $485,000 | -- | $147 / Sq Ft |
Source: Georgia MLS
MLS Number: 10533906
- 189 Spyglass Cir
- 1105 Burlington Ct
- 190 Spyglass Cir
- 118 Spyglass Cir
- 1621 Fuma Leaf Way
- 1112 E Shoreview Rd
- 1212 Kern Cove
- 365 Emporia Loop
- 1130 Ivey Ln
- 2761 Trebek Ct
- 625 Compton Ln
- 361 Navigator Ln
- 352 Navigator Ln
- 348 Navigator Ln
- 306 Emporia Loop
- 217 Yardsley Dr
- 808 Cambridge Way
- 1601 Fuma Leaf Way
- 605 Keaton Ct
- 2513 Shropshire Place
- 470 Concord Terrace
- 220 Labrea Blvd
- 705 Compton Ln
- 3016 Abraham Ln
- 432 Concord Terrace
- 1433 Worcester Trail
- 437 Concord Terrace
- 503 Bentley Way
- 2913 Warwick Ct
- 245 Vaness Dr
- 165 Concord Terrace
- 1740 Formosa Ln
- 1605 Hydrangea Ln
- 308 Trail Spring Ct
- 735 Magnolia Gardens Walk
- 2813 Birmingham Dr
- 120 Emporia Loop
- 355 Magnolia Gardens Walk
- 540 Epris Ln
- 1308 Worcester Trail







