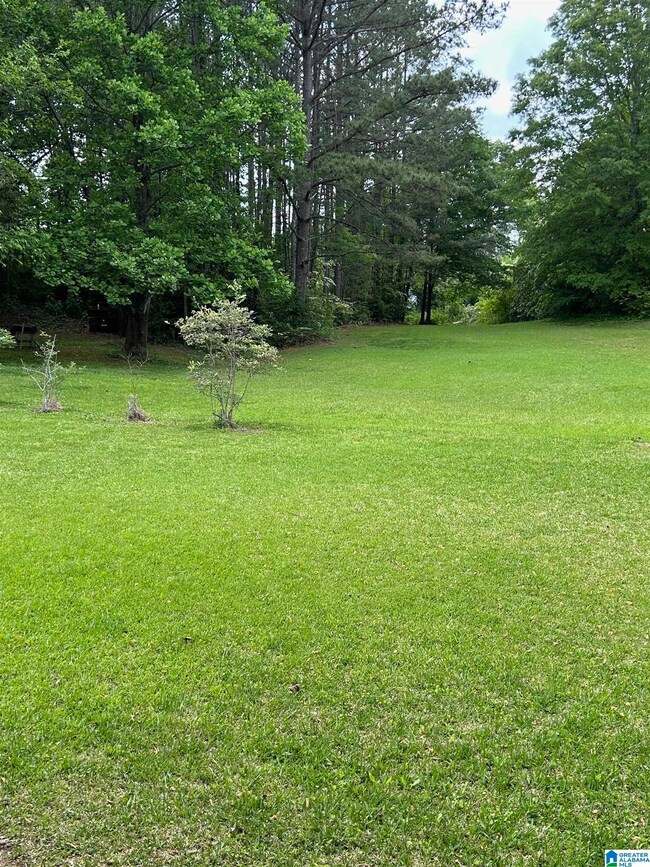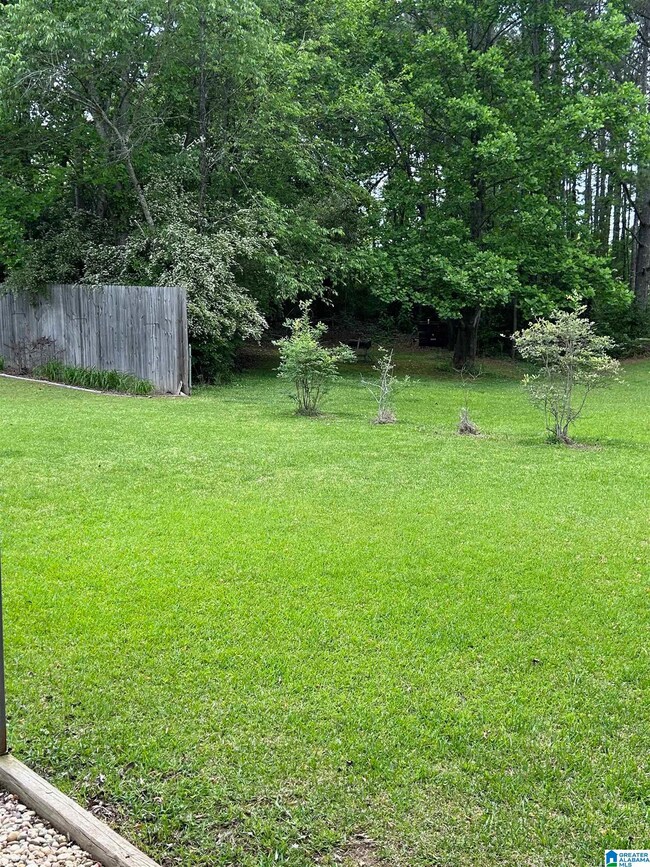
1612 Glenridge Dr Bessemer, AL 35022
Highlights
- RV or Boat Parking
- Heavily Wooded Lot
- Attic
- 1 Acre Lot
- Covered Deck
- 2 Car Detached Garage
About This Home
As of July 2024One owner, meticulously maintained 4 bedroom, 3 bath home in Shannon/Oxmoor area. LOTS of storage, 1.22 acres, flat lot. Hardwood laminate floors. Nice quiet neighborhood. All appliances stay including countertop microwave. VERY nice home. RV parking and boat or extra car parking in addition to two car garage. Extra lot with heavy trees and cleared area. GREAT for a garden. Come see this GEM.
Home Details
Home Type
- Single Family
Est. Annual Taxes
- $561
Year Built
- Built in 1974
Lot Details
- 1 Acre Lot
- Interior Lot
- Heavily Wooded Lot
Parking
- 2 Car Detached Garage
- 2 Carport Spaces
- Basement Garage
- Side Facing Garage
- Driveway
- RV or Boat Parking
Home Design
- Split Foyer
- Vinyl Siding
- Four Sided Brick Exterior Elevation
Interior Spaces
- 1-Story Property
- Ceiling Fan
- Gas Fireplace
- Window Treatments
- Living Room with Fireplace
- Dining Room
- Attic
Kitchen
- Electric Cooktop
- Stove
- Dishwasher
- Laminate Countertops
Flooring
- Laminate
- Vinyl
Bedrooms and Bathrooms
- 4 Bedrooms
- Walk-In Closet
- 3 Full Bathrooms
- Bathtub and Shower Combination in Primary Bathroom
- Linen Closet In Bathroom
Laundry
- Laundry Room
- Laundry in Garage
- Washer and Electric Dryer Hookup
Basement
- Basement Fills Entire Space Under The House
- Bedroom in Basement
- Laundry in Basement
- Natural lighting in basement
Home Security
- Storm Windows
- Storm Doors
Outdoor Features
- Covered Deck
Schools
- Lipscomb Elementary School
- Mcadory Middle School
- Mcadory High School
Utilities
- Central Air
- Heating System Uses Gas
- Gas Water Heater
- Septic Tank
Community Details
Listing and Financial Details
- Visit Down Payment Resource Website
- Assessor Parcel Number 38-00-13-1-003-006.000
Ownership History
Purchase Details
Home Financials for this Owner
Home Financials are based on the most recent Mortgage that was taken out on this home.Purchase Details
Home Financials for this Owner
Home Financials are based on the most recent Mortgage that was taken out on this home.Purchase Details
Similar Homes in Bessemer, AL
Home Values in the Area
Average Home Value in this Area
Purchase History
| Date | Type | Sale Price | Title Company |
|---|---|---|---|
| Warranty Deed | -- | None Listed On Document | |
| Warranty Deed | $227,256 | None Listed On Document | |
| Interfamily Deed Transfer | -- | Alabama Title Co Inc |
Mortgage History
| Date | Status | Loan Amount | Loan Type |
|---|---|---|---|
| Previous Owner | $204,530 | New Conventional |
Property History
| Date | Event | Price | Change | Sq Ft Price |
|---|---|---|---|---|
| 07/31/2024 07/31/24 | Sold | $227,256 | -8.7% | $132 / Sq Ft |
| 06/15/2024 06/15/24 | Price Changed | $249,000 | -7.7% | $145 / Sq Ft |
| 04/24/2024 04/24/24 | For Sale | $269,900 | -- | $157 / Sq Ft |
Tax History Compared to Growth
Tax History
| Year | Tax Paid | Tax Assessment Tax Assessment Total Assessment is a certain percentage of the fair market value that is determined by local assessors to be the total taxable value of land and additions on the property. | Land | Improvement |
|---|---|---|---|---|
| 2024 | $467 | $11,340 | -- | -- |
| 2022 | $467 | $11,340 | $4,290 | $7,050 |
| 2021 | $467 | $11,340 | $4,290 | $7,050 |
| 2020 | $467 | $11,340 | $4,290 | $7,050 |
| 2019 | $467 | $11,340 | $0 | $0 |
| 2018 | $417 | $10,180 | $0 | $0 |
| 2017 | $397 | $9,720 | $0 | $0 |
| 2016 | $397 | $9,720 | $0 | $0 |
| 2015 | $397 | $9,720 | $0 | $0 |
| 2014 | $398 | $9,620 | $0 | $0 |
| 2013 | $398 | $9,620 | $0 | $0 |
Agents Affiliated with this Home
-
pat abbott

Seller's Agent in 2024
pat abbott
ARC Realty Cahaba Heights
(205) 427-3737
1 in this area
8 Total Sales
-
Chris Creel

Buyer's Agent in 2024
Chris Creel
Avast Realty- Birmingham
(205) 283-6003
2 in this area
18 Total Sales
Map
Source: Greater Alabama MLS
MLS Number: 21383908
APN: 38-00-13-1-003-006.000
- 1351 Golden Forest Dr
- 1629 Shannon Rd
- 2681 Montauk Rd
- 2633 Montauk Rd
- 4461 Tuckahoe Ln
- 4460 Tuckahoe Ln
- 4490 Tuckahoe Ln
- 125 Jewell Cir Unit 38
- 4371 Abbotts Way
- 4387 Abbotts Way
- 2370 Freestone Ridge Cove
- 2492 Montauk Rd
- 2326 Freestone Ridge Cove
- 2339 Freestone Ridge Cove
- 4000 Dunemere Ln
- 2424 Chalybe Trail
- 113 Melbourne Cir Unit 313
- 2267 Butler Springs Ln
- 112 Melbourne Cir Unit 331
- 2328 Bellevue Ct






