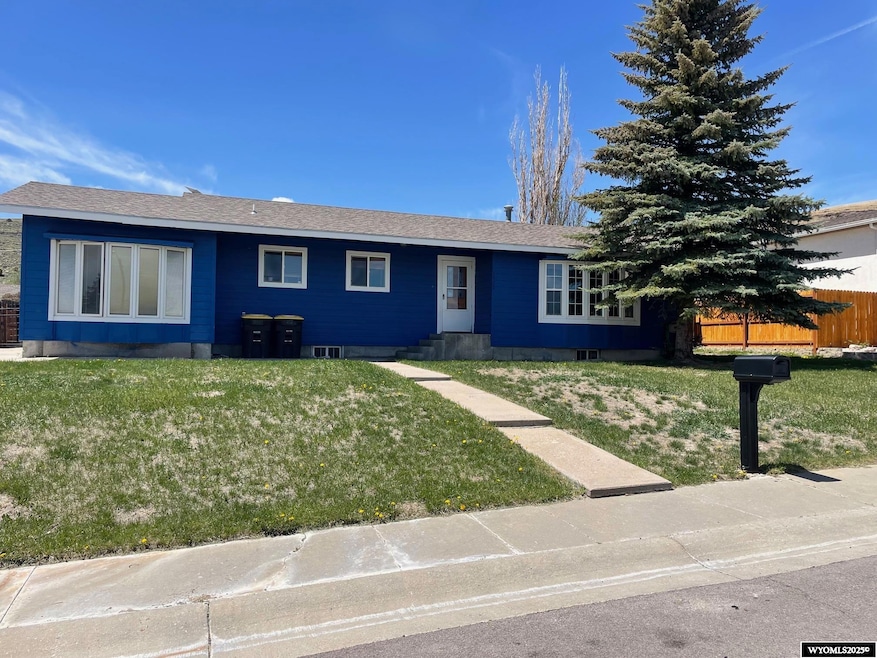
1612 Idaho St Rawlins, WY 82301
Estimated payment $1,568/month
Highlights
- Ranch Style House
- Den
- 2 Car Detached Garage
- No HOA
- Breakfast Area or Nook
- Living Room
About This Home
This ranch style homes boasts easy care laminate in the living-kitchen area. Enjoy the great view from the living room with large, bowed picture window. There is a bonus room off the main living areas that can be used for a media or den space. This room features wood ceiling for loads of possibilities for an idea man cave with Patio door access to BBQ area. Large picture window from this space allows for great views out the front. Downstairs there is a roomy family room with a cozy pellet stove. The extra bath on this level is complete with a walk-in shower and large vanity area. Basement level has two more bedrooms plus another extra room that could easily be used as a guest bedroom or craft area if needed. One bedroom is oversized and may be the ideal owner's retreat. Large laundry room has space for a freezer and ample storage options. Extra-long driveway to a double car garage. Wood fence encloses back yard. Check this one out today! Call or TXT: Marie Sjolin 320-0399 for details.
Home Details
Home Type
- Single Family
Est. Annual Taxes
- $1,826
Year Built
- Built in 1977
Lot Details
- 10,019 Sq Ft Lot
- Wood Fence
- Property is zoned Carbon-RD7200
Home Design
- Ranch Style House
- Concrete Foundation
- Architectural Shingle Roof
- Tile
Interior Spaces
- Free Standing Fireplace
- Rods
- Family Room
- Living Room
- Den
- Alarm System
Kitchen
- Breakfast Area or Nook
- Oven or Range
- Dishwasher
Flooring
- Carpet
- Laminate
- Tile
Bedrooms and Bathrooms
- 4 Bedrooms
- 2 Bathrooms
Basement
- Partial Basement
- Laundry in Basement
Parking
- 2 Car Detached Garage
- Garage Door Opener
Utilities
- Forced Air Heating System
- Pellet Stove burns compressed wood to generate heat
- Baseboard Heating
Community Details
- No Home Owners Association
Map
Home Values in the Area
Average Home Value in this Area
Tax History
| Year | Tax Paid | Tax Assessment Tax Assessment Total Assessment is a certain percentage of the fair market value that is determined by local assessors to be the total taxable value of land and additions on the property. | Land | Improvement |
|---|---|---|---|---|
| 2025 | $1,826 | $19,922 | $3,309 | $16,613 |
| 2024 | $1,826 | $25,294 | $4,412 | $20,882 |
| 2023 | $1,917 | $26,558 | $4,011 | $22,547 |
| 2022 | $1,773 | $24,227 | $4,011 | $20,216 |
| 2021 | $1,773 | $22,134 | $3,610 | $18,524 |
| 2020 | $1,597 | $66,270 | $10,830 | $55,440 |
| 2019 | $1,521 | $21,151 | $3,135 | $18,016 |
| 2018 | $1,606 | $21,976 | $3,135 | $18,841 |
| 2017 | $1,579 | $21,726 | $3,135 | $18,591 |
| 2016 | $1,557 | $21,422 | $3,135 | $18,287 |
| 2015 | -- | $20,633 | $3,135 | $17,498 |
| 2014 | -- | $19,933 | $3,135 | $16,798 |
Property History
| Date | Event | Price | Change | Sq Ft Price |
|---|---|---|---|---|
| 07/10/2025 07/10/25 | Price Changed | $259,900 | -3.0% | $106 / Sq Ft |
| 05/12/2025 05/12/25 | For Sale | $268,000 | +34.0% | $109 / Sq Ft |
| 09/04/2015 09/04/15 | Sold | -- | -- | -- |
| 07/29/2015 07/29/15 | Pending | -- | -- | -- |
| 07/10/2015 07/10/15 | For Sale | $200,000 | -- | $81 / Sq Ft |
Purchase History
| Date | Type | Sale Price | Title Company |
|---|---|---|---|
| Warranty Deed | -- | First American Title | |
| Warranty Deed | -- | First American Title | |
| Warranty Deed | -- | First American Title | |
| Warranty Deed | -- | First American Title |
Mortgage History
| Date | Status | Loan Amount | Loan Type |
|---|---|---|---|
| Open | $250,000 | VA | |
| Previous Owner | $193,500 | New Conventional | |
| Previous Owner | $193,500 | New Conventional | |
| Previous Owner | $24,500 | Stand Alone Refi Refinance Of Original Loan | |
| Previous Owner | $183,353 | FHA | |
| Previous Owner | $60,000 | Stand Alone Second | |
| Previous Owner | $128,800 | New Conventional |
Similar Homes in Rawlins, WY
Source: Wyoming MLS
MLS Number: 20252209
APN: 21870840505100






