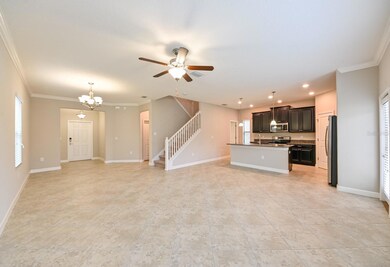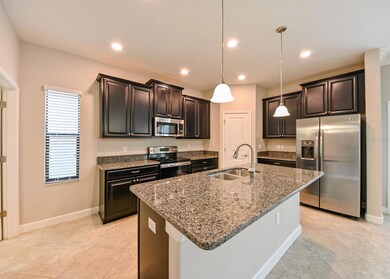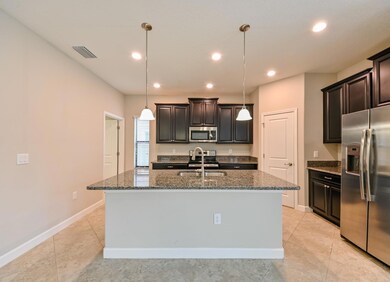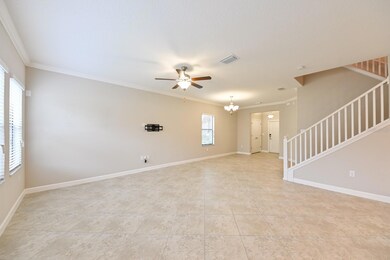
1612 Ludington Ave Wesley Chapel, FL 33543
Meadow Point NeighborhoodHighlights
- Open Floorplan
- Clubhouse
- Loft
- Dr. John Long Middle School Rated A-
- Contemporary Architecture
- Community Pool
About This Home
As of March 2024This 3 bedroom plus loft, 2.5 bathroom, 2 car garage single family home is located in the highly desirable community of Union Park. Completely move-in ready, this is one of the best two-story layouts in the community! Downstairs the floor plan is open concept with the kitchen overlooking the living room and dining room. There is tile flooring throughout the first level. The kitchen features oak cabinets, granite counters, stainless steel appliances, and an island. The covered lanai and the partially fenced backyard is off the living room through sliding glass doors. There is also a half bath and direct access to the garage on the first floor. Upstairs, in addition to three bedrooms there is a spacious loft, all with carpet floors. The primary bedroom is extremely spacious and features an ensuite bathroom with separate walk-in shower and soaker tub, and a double granite vanity. The other two bedrooms share a hall bath with a tub/shower combo and expanded granite counter. The laundry room is also upstairs for convenience. Only seven years old, this home is turn key and in great condition. The new owner can move right in or put their own personal touches on it. This home is also only one mile away from Union Park Charter Academy which serves grades K - 8. The HOA fee includes UltraFi internet. Living in the Union Park community is like living in a resort! Community amenities include an open air clubhouse with resort style pool, splash pad, dog park, miles of nature trails with workout stations, and tons of community activities and clubs for residents of all ages.
Last Agent to Sell the Property
FUTURE HOME REALTY INC Brokerage Phone: 813-855-4982 License #3376338 Listed on: 01/10/2024

Home Details
Home Type
- Single Family
Est. Annual Taxes
- $5,576
Year Built
- Built in 2017
Lot Details
- 4,950 Sq Ft Lot
- Northwest Facing Home
- Vinyl Fence
- Level Lot
- Landscaped with Trees
- Property is zoned PD
HOA Fees
- $83 Monthly HOA Fees
Parking
- 2 Car Attached Garage
- Garage Door Opener
- Driveway
Home Design
- Contemporary Architecture
- Slab Foundation
- Shingle Roof
- Block Exterior
- Stucco
Interior Spaces
- 2,074 Sq Ft Home
- 2-Story Property
- Open Floorplan
- Blinds
- Sliding Doors
- Family Room
- Combination Dining and Living Room
- Loft
- Inside Utility
Kitchen
- Eat-In Kitchen
- Range
- Microwave
- Dishwasher
- Disposal
Flooring
- Carpet
- Ceramic Tile
Bedrooms and Bathrooms
- 3 Bedrooms
- Primary Bedroom Upstairs
- Walk-In Closet
Laundry
- Laundry Room
- Laundry on upper level
- Dryer
- Washer
Schools
- Double Branch Elementary School
- John Long Middle School
- Wiregrass Ranch High School
Utilities
- Central Air
- Heat Pump System
- Thermostat
- Underground Utilities
- High Speed Internet
- Phone Available
- Cable TV Available
Listing and Financial Details
- Visit Down Payment Resource Website
- Legal Lot and Block 8 / 2
- Assessor Parcel Number 1612 LUDINGTON AVENUE
- $2,338 per year additional tax assessments
Community Details
Overview
- Association fees include pool, internet, recreational facilities
- Breeze Association
- Visit Association Website
- Union Park Subdivision
- The community has rules related to building or community restrictions, deed restrictions, fencing
Amenities
- Clubhouse
Recreation
- Community Playground
- Community Pool
- Park
- Dog Park
Ownership History
Purchase Details
Home Financials for this Owner
Home Financials are based on the most recent Mortgage that was taken out on this home.Purchase Details
Home Financials for this Owner
Home Financials are based on the most recent Mortgage that was taken out on this home.Purchase Details
Similar Homes in Wesley Chapel, FL
Home Values in the Area
Average Home Value in this Area
Purchase History
| Date | Type | Sale Price | Title Company |
|---|---|---|---|
| Warranty Deed | $399,000 | Veterans Escrow & Title | |
| Special Warranty Deed | $267,500 | North American Title Co | |
| Deed | $1,855,000 | -- |
Mortgage History
| Date | Status | Loan Amount | Loan Type |
|---|---|---|---|
| Open | $319,200 | New Conventional | |
| Previous Owner | $340,000 | New Conventional | |
| Previous Owner | $198,000 | New Conventional | |
| Previous Owner | $254,115 | New Conventional |
Property History
| Date | Event | Price | Change | Sq Ft Price |
|---|---|---|---|---|
| 03/22/2024 03/22/24 | Sold | $399,000 | -2.7% | $192 / Sq Ft |
| 02/22/2024 02/22/24 | Price Changed | $410,000 | -5.7% | $198 / Sq Ft |
| 02/06/2024 02/06/24 | Pending | -- | -- | -- |
| 01/10/2024 01/10/24 | For Sale | $435,000 | +62.6% | $210 / Sq Ft |
| 08/17/2018 08/17/18 | Off Market | $267,490 | -- | -- |
| 07/07/2017 07/07/17 | Sold | $267,490 | 0.0% | $129 / Sq Ft |
| 03/18/2017 03/18/17 | Pending | -- | -- | -- |
| 02/13/2017 02/13/17 | For Sale | $267,490 | -- | $129 / Sq Ft |
Tax History Compared to Growth
Tax History
| Year | Tax Paid | Tax Assessment Tax Assessment Total Assessment is a certain percentage of the fair market value that is determined by local assessors to be the total taxable value of land and additions on the property. | Land | Improvement |
|---|---|---|---|---|
| 2024 | $5,944 | $241,600 | -- | -- |
| 2023 | $5,808 | $234,570 | $0 | $0 |
| 2022 | $5,305 | $227,740 | $0 | $0 |
| 2021 | $5,126 | $221,110 | $40,491 | $180,619 |
| 2020 | $5,020 | $218,063 | $32,423 | $185,640 |
| 2019 | $5,081 | $222,575 | $0 | $0 |
| 2018 | $4,924 | $218,425 | $32,423 | $186,002 |
| 2017 | $2,360 | $213,907 | $32,423 | $181,484 |
| 2016 | $1,833 | $3,218 | $3,218 | $0 |
Agents Affiliated with this Home
-
Philippa Main

Seller's Agent in 2024
Philippa Main
FUTURE HOME REALTY INC
(813) 317-5556
2 in this area
181 Total Sales
-
Lottie Creech
L
Buyer's Agent in 2024
Lottie Creech
FUTURE HOME REALTY INC
3 in this area
47 Total Sales
-
Ben Goldstein

Seller's Agent in 2017
Ben Goldstein
LENNAR REALTY
(844) 277-5790
11,184 Total Sales
-
Mariah Marvel

Buyer's Agent in 2017
Mariah Marvel
RE/MAX COLLECTIVE
35 Total Sales
Map
Source: Stellar MLS
MLS Number: T3494990
APN: 35-26-20-0240-00200-0080
- 1570 Ludington Ave
- 1435 Montgomery Bell Rd
- 1626 Tallulah Terrace
- 1571 Montgomery Bell Rd
- 1476 Fort Cobb Terrace
- 1723 Whitewillow Dr
- 1844 Odiorne Point Ln
- 32101 Goddard Dr
- 1771 Whitewillow Dr
- 32791 Natural Bridge Rd
- 1796 Tonka Terrace
- 1430 Beaconsfield Dr
- 31980 Goddard Dr
- 31982 Bourneville Terrace
- 32699 Dashel Palm Ln
- 32713 Brooks Hawk Ln
- 1741 Beaconsfield Dr
- 32714 Brooks Hawk Ln
- 32721 Brooks Hawk Ln
- 1523 Glen Grove Loop






