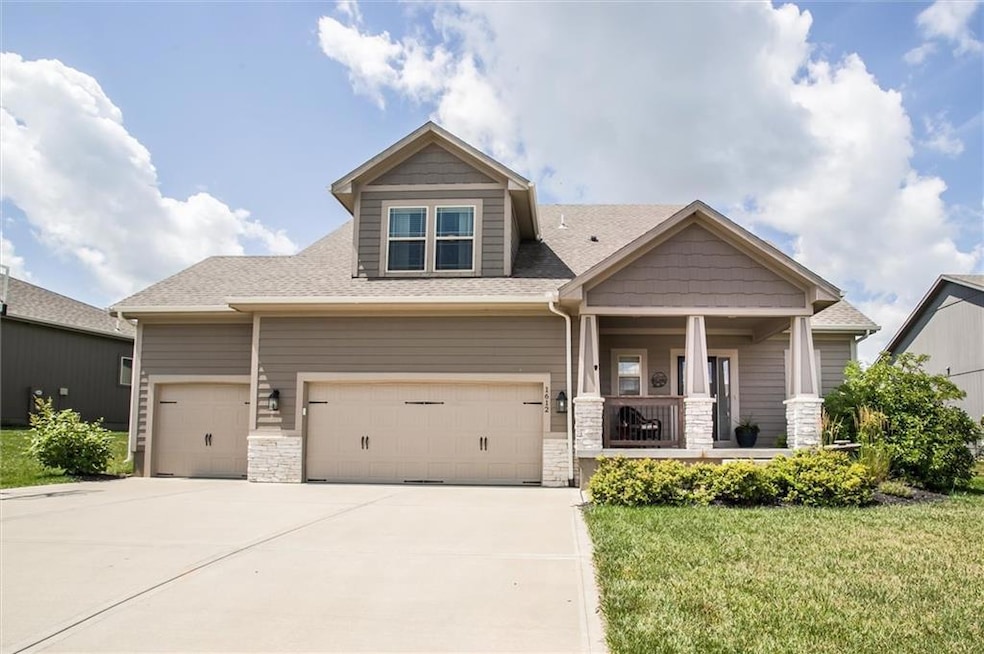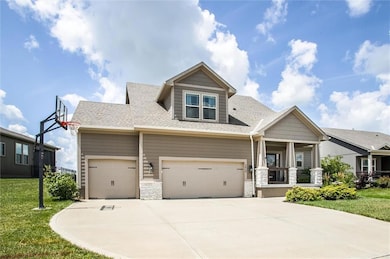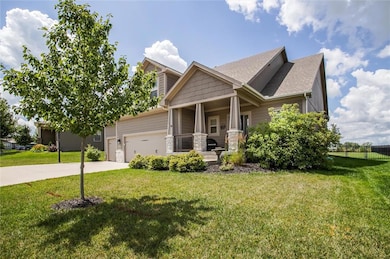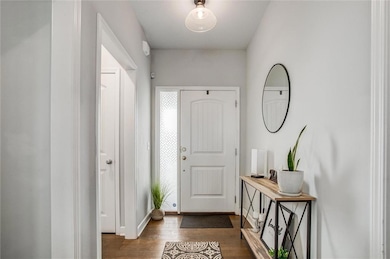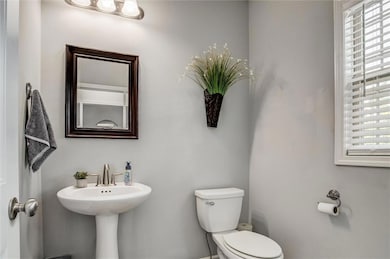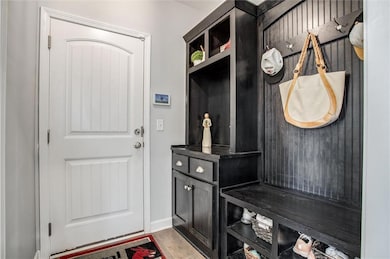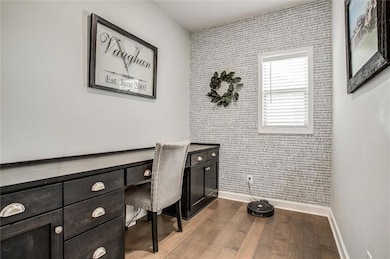1612 March Ln Raymore, MO 64083
Estimated payment $3,106/month
Highlights
- Golf Course Community
- Clubhouse
- Traditional Architecture
- Creekmoor Elementary School Rated A-
- Recreation Room
- Wood Flooring
About This Home
Tucked inside a premier resort-style neighborhood, this stunning 1.5-story residence combines comfort, space, and community perks in all the right ways. With over 2,600 square feet of well-designed living space, this 4-bedroom, 3.5-bath home also includes a versatile bonus room—perfect as a home office, creative space, or guest retreat. The main level welcomes you with an airy, open layout anchored by a warm fireplace in the living room and a seamless flow into the dining area and modern kitchen. You'll love the oversized island with built-in sink, sleek granite countertops, stainless steel appliances, and walk-in pantry designed for everyday convenience. The main-floor primary suite offers a peaceful escape with a walk-in closet and a luxurious bath featuring dual vanities and a custom-tiled walk-in shower. Upstairs, two generous bedrooms—each with walk-in closets—share a full bath. Downstairs, the finished lower level is set up for fun and function with a rec room, home gym, fourth bedroom and bath, plus tons of storage. Step outside to a covered patio made for relaxing or entertaining. The oversized 3-car garage easily handles your vehicles, gear, and hobbies. Beyond the home, the community elevates your lifestyle with an unmatched list of amenities: a clubhouse with full dining and bar service, a fitness center, three swimming pools, tennis and basketball courts, an 18-hole golf course with pro shop, lakeside trails, and a 108-acre stocked lake. Conveniently located near Lee’s Summit with quick highway access—this one checks all the boxes. Come see what makes it truly special.
Listing Agent
Keller Williams Platinum Prtnr Brokerage Phone: 800-274-5951 Listed on: 07/16/2025

Co-Listing Agent
Keller Williams Platinum Prtnr Brokerage Phone: 800-274-5951 License #1999105956
Home Details
Home Type
- Single Family
Est. Annual Taxes
- $5,570
Year Built
- Built in 2019
Lot Details
- 0.28 Acre Lot
- Aluminum or Metal Fence
- Sprinkler System
HOA Fees
- $117 Monthly HOA Fees
Parking
- 3 Car Attached Garage
- Front Facing Garage
Home Design
- Traditional Architecture
- Composition Roof
- Lap Siding
Interior Spaces
- Ceiling Fan
- Thermal Windows
- Great Room with Fireplace
- Family Room Downstairs
- Living Room
- Combination Kitchen and Dining Room
- Home Office
- Recreation Room
- Home Gym
- Fire and Smoke Detector
Kitchen
- Walk-In Pantry
- Dishwasher
- Stainless Steel Appliances
- Kitchen Island
- Disposal
Flooring
- Wood
- Carpet
Bedrooms and Bathrooms
- 4 Bedrooms
- Main Floor Bedroom
- Walk-In Closet
Laundry
- Laundry Room
- Laundry on main level
Finished Basement
- Sump Pump
- Basement Window Egress
Outdoor Features
- Covered Patio or Porch
- Playground
Location
- City Lot
Schools
- Creekmoor Elementary School
- Raymore-Peculiar High School
Utilities
- Central Air
- Heating System Uses Natural Gas
Listing and Financial Details
- Assessor Parcel Number 2205969
- $0 special tax assessment
Community Details
Overview
- Creekmoor Association
- Creekmoor Cunningham Subdivision, Bridgewater Floorplan
Amenities
- Clubhouse
- Community Center
- Party Room
Recreation
- Golf Course Community
- Tennis Courts
- Community Pool
- Putting Green
- Trails
Map
Home Values in the Area
Average Home Value in this Area
Tax History
| Year | Tax Paid | Tax Assessment Tax Assessment Total Assessment is a certain percentage of the fair market value that is determined by local assessors to be the total taxable value of land and additions on the property. | Land | Improvement |
|---|---|---|---|---|
| 2025 | $5,570 | $76,460 | $13,040 | $63,420 |
| 2024 | $5,570 | $68,450 | $11,850 | $56,600 |
| 2023 | $5,563 | $68,450 | $11,850 | $56,600 |
| 2022 | $5,016 | $61,310 | $11,850 | $49,460 |
| 2021 | $5,017 | $61,310 | $11,850 | $49,460 |
| 2020 | $2,300 | $59,600 | $11,850 | $47,750 |
| 2019 | $47 | $590 | $590 | $0 |
Property History
| Date | Event | Price | List to Sale | Price per Sq Ft | Prior Sale |
|---|---|---|---|---|---|
| 11/04/2025 11/04/25 | Price Changed | $480,000 | -2.0% | $182 / Sq Ft | |
| 10/15/2025 10/15/25 | Price Changed | $490,000 | -2.0% | $186 / Sq Ft | |
| 08/28/2025 08/28/25 | Price Changed | $500,000 | -2.0% | $189 / Sq Ft | |
| 07/31/2025 07/31/25 | Price Changed | $510,000 | -1.0% | $193 / Sq Ft | |
| 07/16/2025 07/16/25 | For Sale | $515,000 | +51.5% | $195 / Sq Ft | |
| 06/10/2020 06/10/20 | Sold | -- | -- | -- | View Prior Sale |
| 04/10/2020 04/10/20 | Pending | -- | -- | -- | |
| 02/14/2020 02/14/20 | Price Changed | $339,950 | -1.7% | $181 / Sq Ft | |
| 05/26/2019 05/26/19 | For Sale | $345,740 | -- | $184 / Sq Ft |
Purchase History
| Date | Type | Sale Price | Title Company |
|---|---|---|---|
| Warranty Deed | -- | Kansas City Title Inc |
Mortgage History
| Date | Status | Loan Amount | Loan Type |
|---|---|---|---|
| Open | $336,737 | FHA |
Source: Heartland MLS
MLS Number: 2563597
APN: 04-02-04-000-000-001.026
- 521 Bentwater Dr
- 518 Turnbridge Dr
- 1620 Hanover Ln
- 1406 Upton Ct
- 1403 Kintyre Ct
- 810 Glenn Cir
- 805 Glenn Cir
- 1624 Hanover Ln
- 1407 Kensington Ln
- 1304 SE Windbreak Dr
- 1401 Kintyre Ct
- 821 Bridgeshire Dr
- 1312 SE Windbreak Dr
- 819 Bridgeshire Dr
- 703 Hampstead Dr
- 707 Hampstead Dr
- 933 Bridgeshire Dr
- 1400 Upton Ct
- 1313 SE Ranchland St
- 605 Hampstead Dr
- 420 Buffalo Ct
- 427 Sunflower Dr
- 328 Shenandoah Dr
- 707 Wood Sage Ct
- 502 N Foxridge Dr
- 339 N Foxridge Dr
- 3735 SW Knoxville Ct
- 200 N Fox Ridge Dr
- 1602 Cooper Dr
- 8208 Spring Valley Rd Unit 8210
- 1005 Johnston Dr
- 1611 Cooper Dr
- 16411 Slater Ave
- 501 Dawn St
- 1711 Roberta Dr
- 101 Dean Ave
- 3925 SW Granite Ln
- 507 Belmont Dr
- 2114 Hickoryleaf Ln
- 132 Barberry Ln
