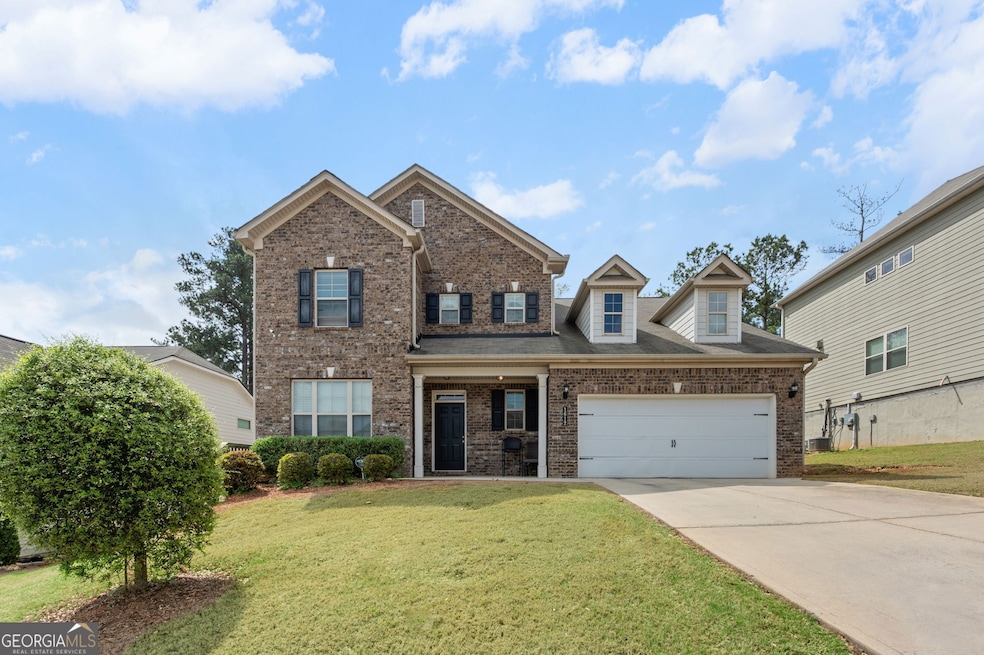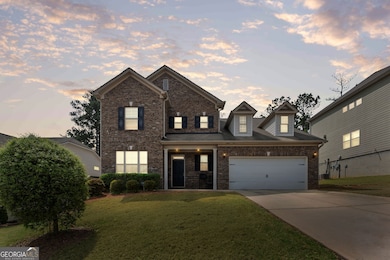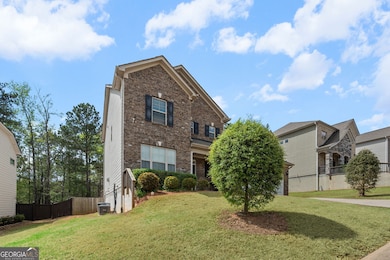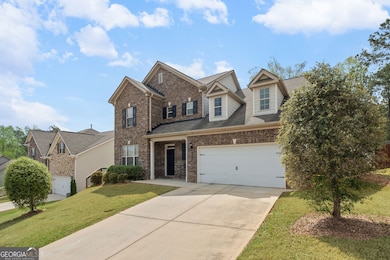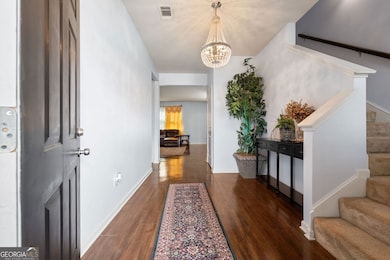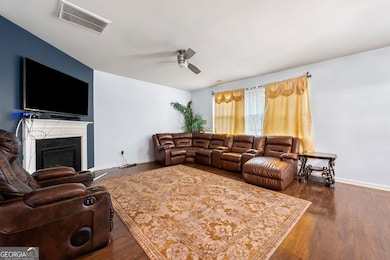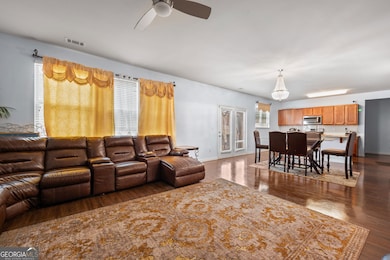
$320,000
- 4 Beds
- 2.5 Baths
- 2,446 Sq Ft
- 1901 Cherwell Dr
- Riverdale, GA
A true gem in Riverdale! This impressive home features a bright and elegant 2-story foyer, 4 spacious bedrooms, 2.5 baths, stainless steel appliances, a stylish dining and living room combo, and an open kitchen with a cozy breakfast area. Enjoy fresh interior paint, new flooring in select rooms, and the bonus of no HOA! The primary suite includes double sinks, a separate tub and shower—perfect
Elsy Salazar Boardwalk Realty Associates, Inc.
