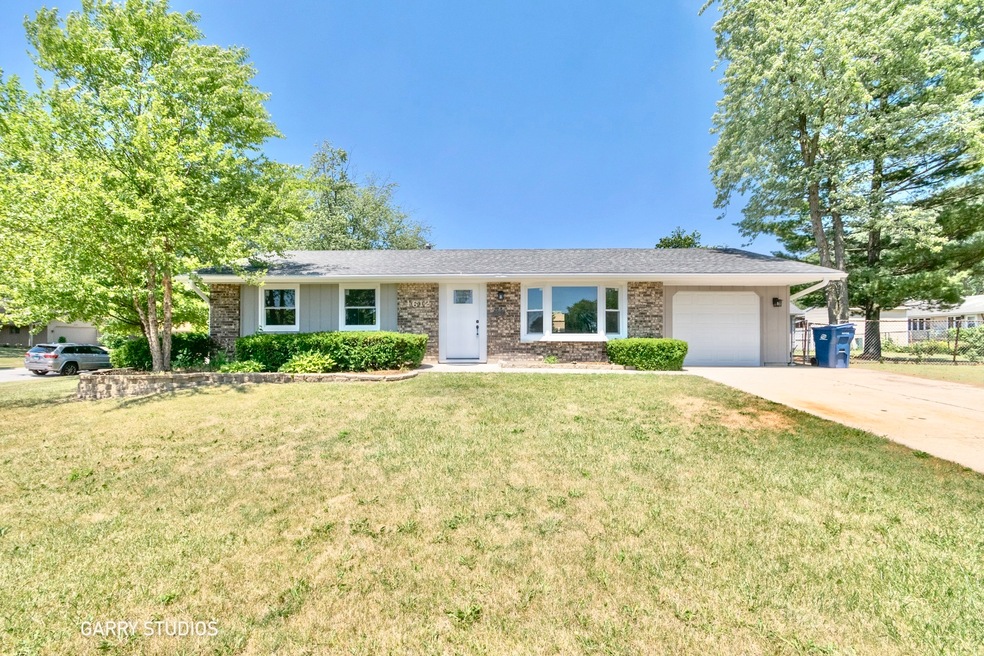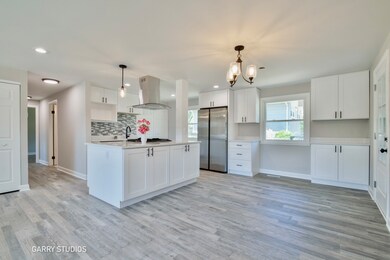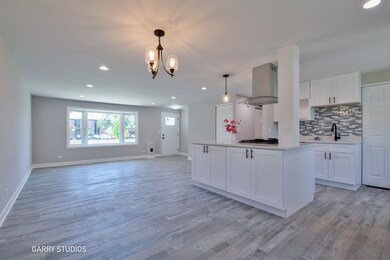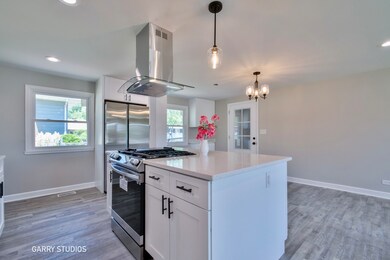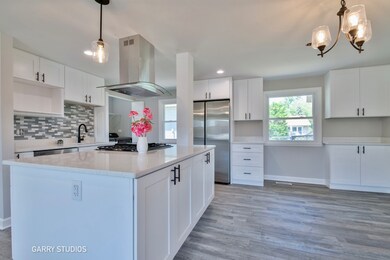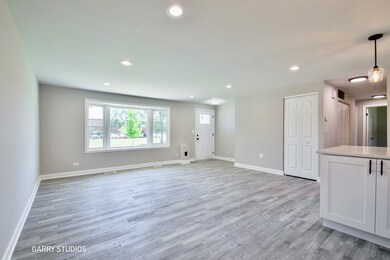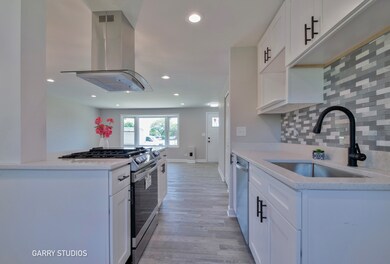
1612 Norwell Ln Schaumburg, IL 60193
West Schaumburg NeighborhoodHighlights
- Ranch Style House
- Corner Lot
- 1 Car Attached Garage
- Campanelli Elementary School Rated A
- Fenced Yard
- 5-minute walk to Atcher Park
About This Home
As of August 2022Beautifully updated all brick ranch in the heart of Schaumburg ~ Enjoy stair-free living! Brand new eat-in kitchen features white shaker style cabinets, island with outlets & storage, quartz countertops, single basin sink & recessed lighting. Kitchen is open to dining area & large living room with recessed lighting. New mudroom with built-in storage connects the backyard and garage! Master suite features plenty of natural light and FULL private bath with a built -in tile seat. Other features include: fenced backyard, newer windows & doors, newer roof, newer water heater, all new flooring throughout, fresh paint throughout, new trim, new fixtures, 2 brand new bathrooms, brand new washer & dryer, brand new appliances and updated landscaping. Across the street from Jane Adams Middle School, Walk to Campanelli Elementary School and Archer Island Water Park! Conveniently located close to schools, transportation, shopping, and across the street from a park ~ Great home in a great location!
Last Agent to Sell the Property
Garry Real Estate License #471014342 Listed on: 07/01/2022
Last Buyer's Agent
@properties Christie's International Real Estate License #475183663

Home Details
Home Type
- Single Family
Est. Annual Taxes
- $5,957
Year Built
- Built in 1969
Lot Details
- 10,324 Sq Ft Lot
- Lot Dimensions are 120x70
- Fenced Yard
- Corner Lot
- Paved or Partially Paved Lot
Parking
- 1 Car Attached Garage
- No Garage
- Driveway
- Parking Included in Price
Home Design
- Ranch Style House
- Slab Foundation
- Asphalt Roof
- Concrete Perimeter Foundation
Interior Spaces
- 1,149 Sq Ft Home
- Ceiling Fan
- Six Panel Doors
- Living Room
- Unfinished Attic
- Carbon Monoxide Detectors
Kitchen
- Range
- Microwave
- Dishwasher
Bedrooms and Bathrooms
- 3 Bedrooms
- 3 Potential Bedrooms
- Bathroom on Main Level
- 2 Full Bathrooms
- Soaking Tub
Laundry
- Laundry Room
- Laundry on main level
- Dryer
- Washer
Outdoor Features
- Patio
Schools
- Campanelli Elementary School
- Jane Addams Junior High School
- Schaumburg High School
Utilities
- Forced Air Heating and Cooling System
- Heating System Uses Natural Gas
- Lake Michigan Water
- Cable TV Available
Community Details
- Ranch
Listing and Financial Details
- Homeowner Tax Exemptions
Ownership History
Purchase Details
Purchase Details
Home Financials for this Owner
Home Financials are based on the most recent Mortgage that was taken out on this home.Purchase Details
Home Financials for this Owner
Home Financials are based on the most recent Mortgage that was taken out on this home.Purchase Details
Purchase Details
Purchase Details
Home Financials for this Owner
Home Financials are based on the most recent Mortgage that was taken out on this home.Similar Homes in Schaumburg, IL
Home Values in the Area
Average Home Value in this Area
Purchase History
| Date | Type | Sale Price | Title Company |
|---|---|---|---|
| Deed | -- | None Listed On Document | |
| Warranty Deed | -- | -- | |
| Quit Claim Deed | -- | First American Title | |
| Warranty Deed | -- | -- | |
| Warranty Deed | -- | -- | |
| Deed | $257,500 | Git |
Mortgage History
| Date | Status | Loan Amount | Loan Type |
|---|---|---|---|
| Previous Owner | $51,500 | Stand Alone Second | |
| Previous Owner | $206,000 | New Conventional |
Property History
| Date | Event | Price | Change | Sq Ft Price |
|---|---|---|---|---|
| 08/05/2022 08/05/22 | Sold | $340,000 | 0.0% | $296 / Sq Ft |
| 07/02/2022 07/02/22 | Pending | -- | -- | -- |
| 07/01/2022 07/01/22 | For Sale | $339,896 | +65.0% | $296 / Sq Ft |
| 12/29/2021 12/29/21 | Sold | $206,000 | +3.0% | $179 / Sq Ft |
| 07/06/2021 07/06/21 | Pending | -- | -- | -- |
| 06/30/2021 06/30/21 | For Sale | $200,000 | -- | $174 / Sq Ft |
Tax History Compared to Growth
Tax History
| Year | Tax Paid | Tax Assessment Tax Assessment Total Assessment is a certain percentage of the fair market value that is determined by local assessors to be the total taxable value of land and additions on the property. | Land | Improvement |
|---|---|---|---|---|
| 2024 | $4,847 | $24,000 | $7,235 | $16,765 |
| 2023 | $4,847 | $24,000 | $7,235 | $16,765 |
| 2022 | $4,847 | $24,000 | $7,235 | $16,765 |
| 2021 | $5,993 | $23,102 | $4,909 | $18,193 |
| 2020 | $5,957 | $23,102 | $4,909 | $18,193 |
| 2019 | $6,039 | $25,958 | $4,909 | $21,049 |
| 2018 | $5,308 | $21,123 | $4,392 | $16,731 |
| 2017 | $5,242 | $21,123 | $4,392 | $16,731 |
| 2016 | $5,145 | $21,123 | $4,392 | $16,731 |
| 2015 | $4,653 | $18,176 | $3,876 | $14,300 |
| 2014 | $4,618 | $18,176 | $3,876 | $14,300 |
| 2013 | $4,482 | $18,176 | $3,876 | $14,300 |
Agents Affiliated with this Home
-
Jim Garry

Seller's Agent in 2022
Jim Garry
Garry Real Estate
(630) 561-3491
2 in this area
173 Total Sales
-
Jessica Garry

Seller Co-Listing Agent in 2022
Jessica Garry
Garry Real Estate
(630) 701-0857
1 in this area
128 Total Sales
-
Rosemary Schlofner

Buyer's Agent in 2022
Rosemary Schlofner
@ Properties
(815) 354-3704
1 in this area
21 Total Sales
-
Angela Lotz

Seller's Agent in 2021
Angela Lotz
RE/MAX
(630) 640-4026
5 in this area
210 Total Sales
Map
Source: Midwest Real Estate Data (MRED)
MLS Number: 11452254
APN: 07-29-112-042-0000
- 1701 Kingston Ln
- 1408 Hampton Ln
- 1618 Syracuse Ln
- 1804 Kingston Ln
- 1629 Syracuse Ln
- 1500 W Weathersfield Way
- 630 S Walnut Ln
- 7728 Bolton Way
- 729 Bolton Way
- 214 S Springinsguth Rd
- 1613 Hartmann Dr
- 1334 Somerset Ln
- 1224 Kingston Ln
- 532 Cambridge Dr
- 7541 Wedgewood Dr
- 691 Fairhaven Dr
- 227 S Walnut Ln
- 1417 Ellisville Ln Unit 254
- 111 Westover Ct
- 8002 Northway Dr
