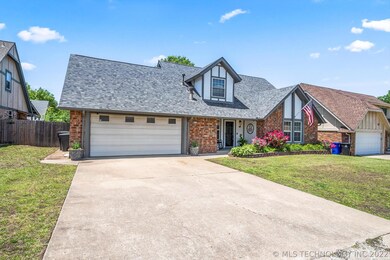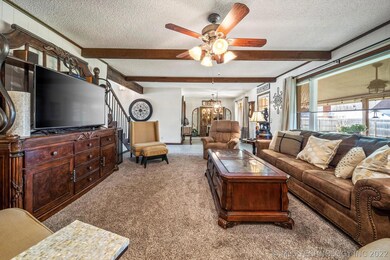
1612 S Aspen Ct Broken Arrow, OK 74012
Wolf Creek Estates NeighborhoodHighlights
- Senior Community
- No HOA
- 2 Car Attached Garage
- Granite Countertops
- Covered patio or porch
- Storm Windows
About This Home
As of June 2021Don't miss - nicely landscaped yard and spacious home with a combo living / dining that offers a wall of built-ins with a brick fireplace and access to the fully fenced backyard with a HUGE covered, partially enclosed, patio. Granite kitchen with stainless appliances & breakfast nook. Downstairs master with a full bath and three bedrooms and full bath up. Two-car garage with work area. New carpet, tile, roof, windows, paint, gutters in 2018. Expansion area upstairs, storage + garden shed.
Last Agent to Sell the Property
Coldwell Banker Select License #71907 Listed on: 05/14/2021

Home Details
Home Type
- Single Family
Est. Annual Taxes
- $2,420
Year Built
- Built in 1978
Lot Details
- 8,050 Sq Ft Lot
- East Facing Home
- Property is Fully Fenced
- Privacy Fence
- Landscaped
Parking
- 2 Car Attached Garage
- Workshop in Garage
Home Design
- Brick Exterior Construction
- Slab Foundation
- Wood Frame Construction
- Fiberglass Roof
- Asphalt
Interior Spaces
- 2,282 Sq Ft Home
- 2-Story Property
- Wired For Data
- Ceiling Fan
- Wood Burning Fireplace
- Fireplace With Gas Starter
- Vinyl Clad Windows
- Insulated Windows
- Insulated Doors
- Washer and Gas Dryer Hookup
Kitchen
- Electric Oven
- Electric Range
- Stove
- Microwave
- Plumbed For Ice Maker
- Dishwasher
- Granite Countertops
- Disposal
Flooring
- Carpet
- Tile
Bedrooms and Bathrooms
- 4 Bedrooms
- 2 Full Bathrooms
Home Security
- Storm Windows
- Fire and Smoke Detector
Eco-Friendly Details
- Energy-Efficient Windows
- Energy-Efficient Doors
Outdoor Features
- Covered patio or porch
- Shed
- Rain Gutters
Schools
- Peters Elementary School
- Union Middle School
- Union High School
Utilities
- Forced Air Zoned Heating and Cooling System
- Heating System Uses Gas
- Programmable Thermostat
- Gas Water Heater
- High Speed Internet
- Phone Available
- Cable TV Available
Community Details
- Senior Community
- No Home Owners Association
- Quail Run Estates Subdivision
Ownership History
Purchase Details
Home Financials for this Owner
Home Financials are based on the most recent Mortgage that was taken out on this home.Purchase Details
Home Financials for this Owner
Home Financials are based on the most recent Mortgage that was taken out on this home.Purchase Details
Home Financials for this Owner
Home Financials are based on the most recent Mortgage that was taken out on this home.Purchase Details
Purchase Details
Purchase Details
Purchase Details
Similar Homes in Broken Arrow, OK
Home Values in the Area
Average Home Value in this Area
Purchase History
| Date | Type | Sale Price | Title Company |
|---|---|---|---|
| Warranty Deed | $242,000 | Apex Ttl & Closing Serviecs | |
| Warranty Deed | $176,500 | Multiple | |
| Interfamily Deed Transfer | -- | Apex Title & Closing Svc | |
| Interfamily Deed Transfer | -- | None Available | |
| Warranty Deed | $136,500 | Firstitle & Abstract Service | |
| Deed | $85,000 | -- | |
| Deed | $76,000 | -- |
Mortgage History
| Date | Status | Loan Amount | Loan Type |
|---|---|---|---|
| Open | $185,600 | New Conventional | |
| Previous Owner | $171,205 | New Conventional | |
| Previous Owner | $56,350 | New Conventional |
Property History
| Date | Event | Price | Change | Sq Ft Price |
|---|---|---|---|---|
| 06/21/2021 06/21/21 | Sold | $242,000 | +5.2% | $106 / Sq Ft |
| 05/14/2021 05/14/21 | Pending | -- | -- | -- |
| 05/14/2021 05/14/21 | For Sale | $230,000 | +30.3% | $101 / Sq Ft |
| 01/17/2019 01/17/19 | Sold | $176,500 | +0.9% | $77 / Sq Ft |
| 12/05/2018 12/05/18 | Pending | -- | -- | -- |
| 12/05/2018 12/05/18 | For Sale | $174,999 | -- | $77 / Sq Ft |
Tax History Compared to Growth
Tax History
| Year | Tax Paid | Tax Assessment Tax Assessment Total Assessment is a certain percentage of the fair market value that is determined by local assessors to be the total taxable value of land and additions on the property. | Land | Improvement |
|---|---|---|---|---|
| 2024 | $3,325 | $25,609 | $2,665 | $22,944 |
| 2023 | $3,325 | $26,761 | $2,769 | $23,992 |
| 2022 | $3,464 | $26,620 | $2,769 | $23,851 |
| 2021 | $2,404 | $18,415 | $2,626 | $15,789 |
| 2020 | $2,420 | $18,415 | $2,626 | $15,789 |
| 2019 | $2,204 | $16,798 | $2,769 | $14,029 |
| 2018 | $2,186 | $16,712 | $2,755 | $13,957 |
| 2017 | $2,110 | $15,916 | $2,624 | $13,292 |
| 2016 | $2,082 | $15,916 | $2,624 | $13,292 |
| 2015 | $2,083 | $15,916 | $2,624 | $13,292 |
| 2014 | $2,051 | $15,916 | $2,624 | $13,292 |
Agents Affiliated with this Home
-

Seller's Agent in 2021
Corrie Egge
Coldwell Banker Select
(918) 259-5242
8 in this area
307 Total Sales
-

Buyer's Agent in 2021
Karen Bryan
Solid Rock, REALTORS
(918) 576-8071
4 in this area
60 Total Sales
-
A
Seller's Agent in 2019
Allison Kamm
Chinowth & Cohen
(918) 906-0699
2 in this area
136 Total Sales
Map
Source: MLS Technology
MLS Number: 2114662
APN: 83725-84-16-18680
- 1604 S Chestnut Ave
- 2030 W Richmond St
- 2504 W Richmond St
- 0000 S Aspen Ave
- 2313 W Nashville Ct
- 2607 W Quincy Cir
- 2612 W Quincy St
- 1304 S Walnut Ave
- 1217 S Aspen Ct
- 1644 S Pine Ave
- 1901 W Vandalia St
- 1669 S Pine Ave
- 1802 S Fir Place
- 1101 S Chestnut Ave
- 2614 W Washington Place
- 2400 W Atlanta Ct
- 2315 W Atlanta Ct
- 1701 S Narcissus Place
- 1616 S Kalanchoe Ave
- 704 S Chestnut Ave






