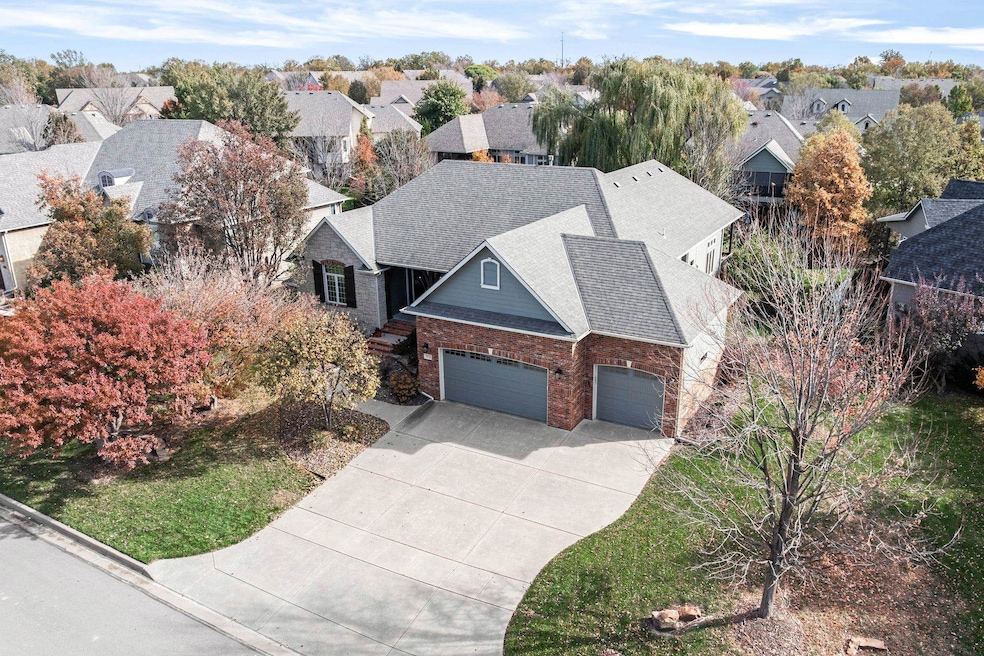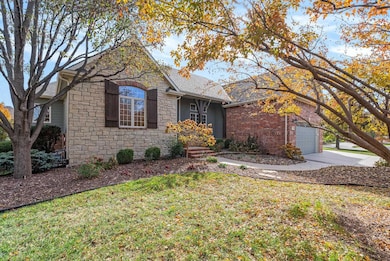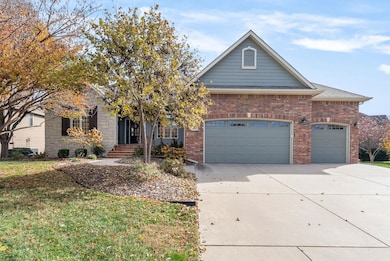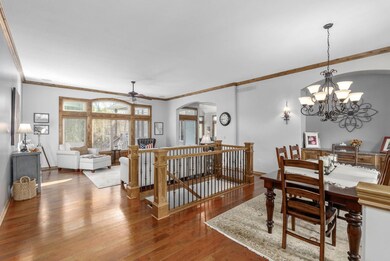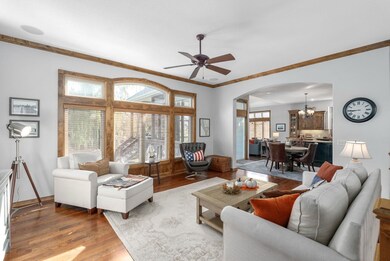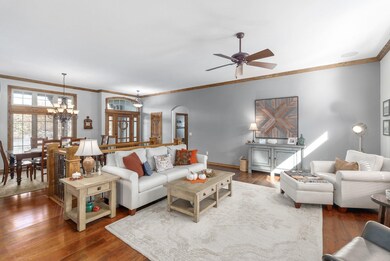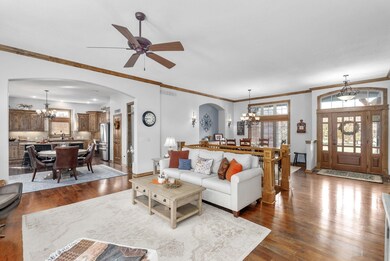1612 S Logan Pass Andover, KS 67002
Estimated payment $4,103/month
Highlights
- In Ground Pool
- Community Lake
- Wood Flooring
- Prairie Creek Elementary School Rated A
- Vaulted Ceiling
- Mud Room
About This Home
This former Pick of the Parade model home by Lee Builders delivers the perfect blend of craftsmanship, comfort, and resort-style living in Andover’s Montana Hills. Thoughtfully designed for entertaining and everyday life, this 4,000+ sq ft ranch backs to open space and features a full walkout basement, screened porch, and an in-ground pool with automatic cover. Inside, rich cherry floors and vaulted ceilings create a warm, open feel. The kitchen combines granite countertops, custom cabinetry, stainless appliances, and a large island with eating bar. A formal dining room and hearth area with fireplace extend the living space for gatherings. The primary suite offers a peaceful retreat with dual vanities, jetted tub, tiled shower, and spacious walk-in closet. A separate office/mudroom and oversized laundry add practicality to the main level. Downstairs, the view-out basement provides exceptional flexibility with a full wet bar, large rec room, three bedrooms, full bath, and an additional room ideal for art, study, or fitness. Multiple living zones make it easy to host family and guests while maintaining privacy. Outdoor living shines with a screened porch, composite deck, and professionally landscaped backyard anchored by the pool and wrought-iron fencing. Zoned HVAC, surround-sound wiring, and an oversized three-car garage complete the package. Located in the award-winning Andover Central school area (USD 385), this home combines quiet suburban living with quick access to Andover Road, Central Park, the YMCA, and Flint Hills National Golf Club. 1612 S Logan Pass is a rare mix of builder quality and modern convenience—ready for your next chapter.
Listing Agent
Reece Nichols South Central Kansas License #SP00237718 Listed on: 11/11/2025

Home Details
Home Type
- Single Family
Est. Annual Taxes
- $10,583
Year Built
- Built in 2006
Lot Details
- 0.29 Acre Lot
- Wrought Iron Fence
- Irregular Lot
- Sprinkler System
HOA Fees
- $65 Monthly HOA Fees
Parking
- 3 Car Garage
Home Design
- Composition Roof
Interior Spaces
- 1-Story Property
- Wet Bar
- Vaulted Ceiling
- Ceiling Fan
- Gas Fireplace
- Mud Room
- Family Room with Fireplace
- Living Room
- Recreation Room with Fireplace
- Storm Windows
Kitchen
- Microwave
- Dishwasher
- Disposal
Flooring
- Wood
- Carpet
Bedrooms and Bathrooms
- 5 Bedrooms
- Walk-In Closet
Laundry
- Laundry on main level
- Sink Near Laundry
- 220 Volts In Laundry
Basement
- Walk-Out Basement
- Natural lighting in basement
Outdoor Features
- In Ground Pool
- Covered Deck
- Covered Patio or Porch
Schools
- Prairie Creek Elementary School
- Andover Central High School
Utilities
- Forced Air Zoned Heating and Cooling System
Community Details
- Association fees include gen. upkeep for common ar
- $200 HOA Transfer Fee
- Montana Hills Subdivision
- Community Lake
- Greenbelt
Listing and Financial Details
- Assessor Parcel Number 309-32-0-00-03-003-00-0
Map
Home Values in the Area
Average Home Value in this Area
Tax History
| Year | Tax Paid | Tax Assessment Tax Assessment Total Assessment is a certain percentage of the fair market value that is determined by local assessors to be the total taxable value of land and additions on the property. | Land | Improvement |
|---|---|---|---|---|
| 2025 | $106 | $69,092 | $2,965 | $66,127 |
| 2024 | $106 | $69,920 | $2,965 | $66,955 |
| 2023 | $9,947 | $65,688 | $2,965 | $62,723 |
| 2022 | $9,896 | $55,060 | $2,965 | $52,095 |
| 2021 | $8,027 | $49,554 | $2,965 | $46,589 |
| 2020 | $9,784 | $48,025 | $3,255 | $44,770 |
| 2019 | $9,962 | $48,876 | $3,255 | $45,621 |
| 2018 | $9,844 | $48,384 | $4,002 | $44,382 |
| 2017 | $9,453 | $46,058 | $4,301 | $41,757 |
Property History
| Date | Event | Price | List to Sale | Price per Sq Ft | Prior Sale |
|---|---|---|---|---|---|
| 11/11/2025 11/11/25 | For Sale | $600,000 | +34.8% | $150 / Sq Ft | |
| 07/27/2018 07/27/18 | Sold | -- | -- | -- | View Prior Sale |
| 06/25/2018 06/25/18 | Pending | -- | -- | -- | |
| 05/30/2018 05/30/18 | For Sale | $445,000 | +17.1% | $111 / Sq Ft | |
| 10/25/2013 10/25/13 | Sold | -- | -- | -- | View Prior Sale |
| 10/14/2013 10/14/13 | Pending | -- | -- | -- | |
| 08/01/2013 08/01/13 | For Sale | $380,000 | -- | $96 / Sq Ft |
Purchase History
| Date | Type | Sale Price | Title Company |
|---|---|---|---|
| Warranty Deed | -- | Security 1St Title | |
| Warranty Deed | -- | Security 1St Title | |
| Deed | $343,750 | Security First Title | |
| Corporate Deed | -- | -- | |
| Warranty Deed | -- | -- |
Mortgage History
| Date | Status | Loan Amount | Loan Type |
|---|---|---|---|
| Open | $275,000 | New Conventional | |
| Closed | $275,000 | New Conventional |
Source: South Central Kansas MLS
MLS Number: 664706
APN: 309-32-0-00-03-003-00-0
- 1427 E Timber Falls Ct
- 1662 S Logan Pass
- 15490 SW 120th St
- 607 Aspen Creek Ct
- 817 E Hedgewood St
- 717 E Minneha Ave
- 210 E Kerry Lynn Dr
- 707 S Hedgewood Cir
- 730 S Pleasantview Dr
- 1102 E Flint Hills National Pkwy
- 1033 E Flint Hills National Pkwy
- 1101 E Flint Hills National Pkwy
- 1133 E Flint Hills National Pkwy
- 1219 E Flint Hills National Pkwy
- 1218 E Flint Hills National Pkwy
- 721 S Westview Cir
- Churchill Plan at Flint Hills National
- 1406 E Flint Hills National Pkwy
- 318 W Tuscany Dr
- 1524 E Flint Hills National Pkwy
- 711 Cloud Ave
- 400 S Heritage Way
- 415 S Sunset Dr Unit 423-7
- 107 S Shay Rd
- 340 S Pitchers Ct
- 13609 E Pawnee Rd
- 12944 E Blake St
- 12942 E Blake St
- 12938 E Blake St
- 12948 E Blake St
- 12936 E Blake St
- 300 S 127th St E
- 124 N Jackson Heights Ct N Unit 124 Jackson Heights Court North
- 321 N Jackson Heights St
- 10034 E Bayley Ct
- 10010 E Boston St
- 1625 Pin Oak Ct
- 1157 S Webb Rd
- 9400 E Lincoln St
- 9320 E Osie St
