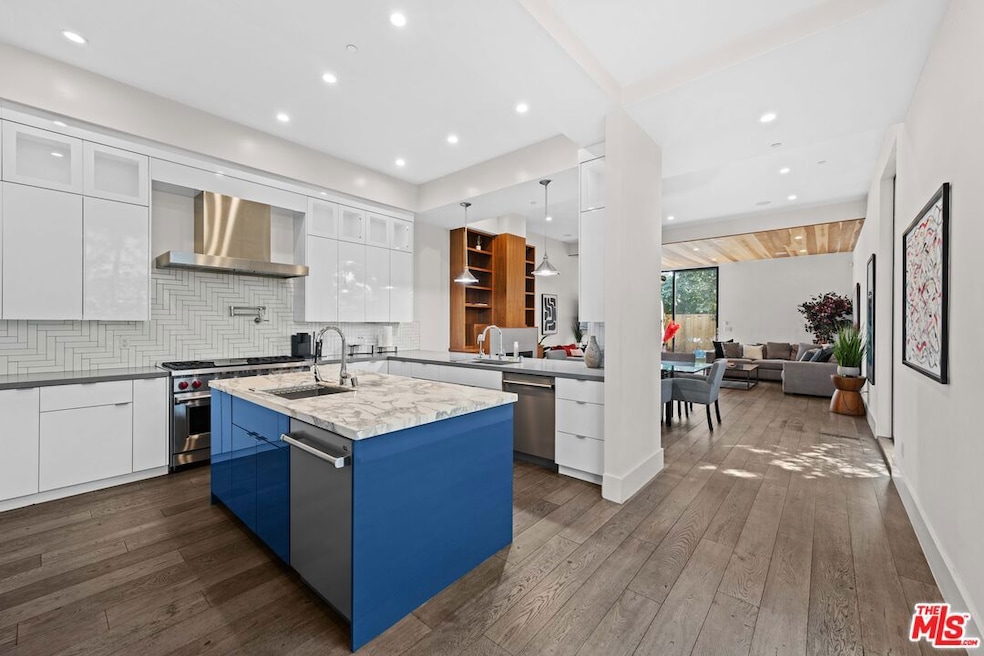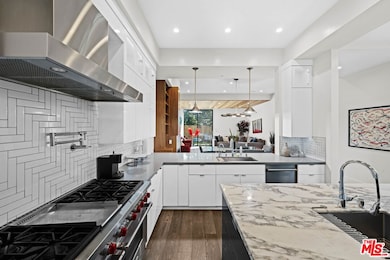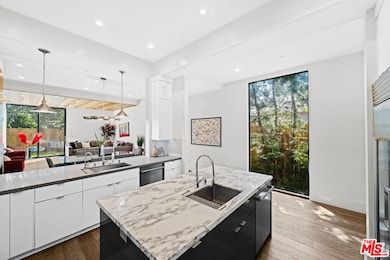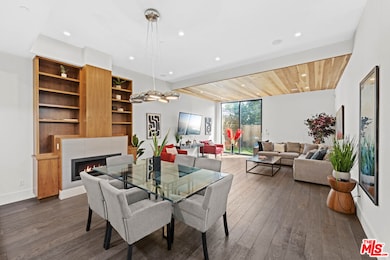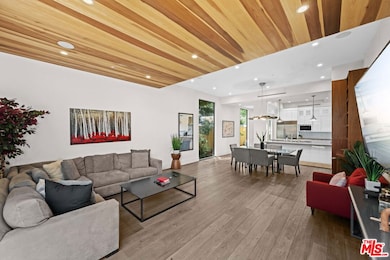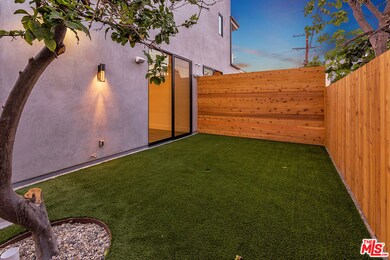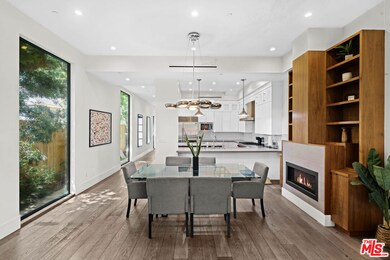1612 S Wooster St Unit 1 Los Angeles, CA 90035
Pico-Robertson NeighborhoodHighlights
- Rooftop Deck
- Contemporary Architecture
- Breakfast Room
- Canfield Avenue Elementary Rated A-
- Wood Flooring
- 3-minute walk to Robertson Recreational Park
About This Home
4-Bed, 4-Bath Modern Townhome with Rooftop Deck, Parking & Nearly 3,000 Sq Ft of Luxury Living. First floor features a powder room, laundry room, a custom cook's kitchen featuring two sinks, top-line appliances, quartz counters, large center island, tons of cabinetry, and walk-in pantry. First floor open living floor plan with lots of natural light opens directly to backyard creating a great entertaining space with surround sound speaker system. Second floor has 4 bedrooms, two of which have private balconies. Bedrooms have en-suite bathrooms, and high quality custom closets and woodwork. Each floor's HVAC is controlled by Nest. High-end craftsmanship and finishes with great attention to all details. As a unique bonus, the easily accessible rooftop deck has a great open entertaining area with a barbecue and breathtaking city views. Property has a video surveillance system.
Home Details
Home Type
- Single Family
Year Built
- Built in 2017
Lot Details
- 6,503 Sq Ft Lot
- Property is zoned LAR2
Home Design
- Contemporary Architecture
- Split Level Home
Interior Spaces
- 3,000 Sq Ft Home
- 2-Story Property
- Built-In Features
- Ceiling Fan
- Family Room with Fireplace
- Dining Area
- Wood Flooring
Kitchen
- Breakfast Room
- Walk-In Pantry
- Oven or Range
- Microwave
- Freezer
- Ice Maker
- Water Line To Refrigerator
- Dishwasher
- Disposal
Bedrooms and Bathrooms
- 4 Bedrooms
- Walk-In Closet
- Powder Room
Laundry
- Laundry Room
- Dryer
- Washer
Home Security
- Intercom
- Alarm System
Parking
- 1 Car Attached Garage
- Driveway
Outdoor Features
- Balcony
- Rooftop Deck
- Open Patio
- Outdoor Grill
- Front Porch
Utilities
- Two cooling system units
- Central Heating
Community Details
- Call for details about the types of pets allowed
Listing and Financial Details
- Security Deposit $8,495
- Tenant pays for cable TV, electricity, gas, insurance, water
- 12 Month Lease Term
Map
Source: The MLS
MLS Number: 25621201
- 8767 Airdrome St
- 8860 Horner St
- 1726 S Sherbourne Dr
- 1427 S Bedford St
- 1543 S Crest Dr
- 8536 Saturn St
- 8521 Horner St
- 8559 Alcott St Unit 301
- 1471 S Crest Dr
- 1233 S Bedford St
- 1441 Livonia Ave
- 8553 Alcott St
- 1810 S Sherbourne Dr
- 1211 S Shenandoah St Unit 304
- 1255 S La Cienega Blvd
- 1153 S Clark Dr
- 1904 Preuss Rd
- 1140 S Shenandoah St
- 1123 S Shenandoah St Unit 101
- 6147 Alcott St
- 1629 S Wooster St Unit A
- 1523 S Wooster St Unit 4
- 1508 S Shenandoah St
- 1551 S Sherbourne Dr
- 1637 S Sherbourne Dr
- 1475 S Wooster St Unit 3
- 1728 S Robertson Blvd Unit 3
- 1740 Preuss Rd Unit ADU
- 1462 S Wooster St Unit 6
- 1742 S Robertson Blvd Unit 8
- 8635 Cashio St Unit 7
- 1452 S Wooster St
- 1477 S Sherbourne Dr Unit 2
- 1450 S Wooster St
- 1455 S Wooster St
- 1455 S Wooster St Unit 16
- 1455 S Wooster St Unit 6
- 1482 S Sherbourne Dr
- 1466 S Sherbourne Dr Unit 6
- 1436 S Bedford St Unit 4
