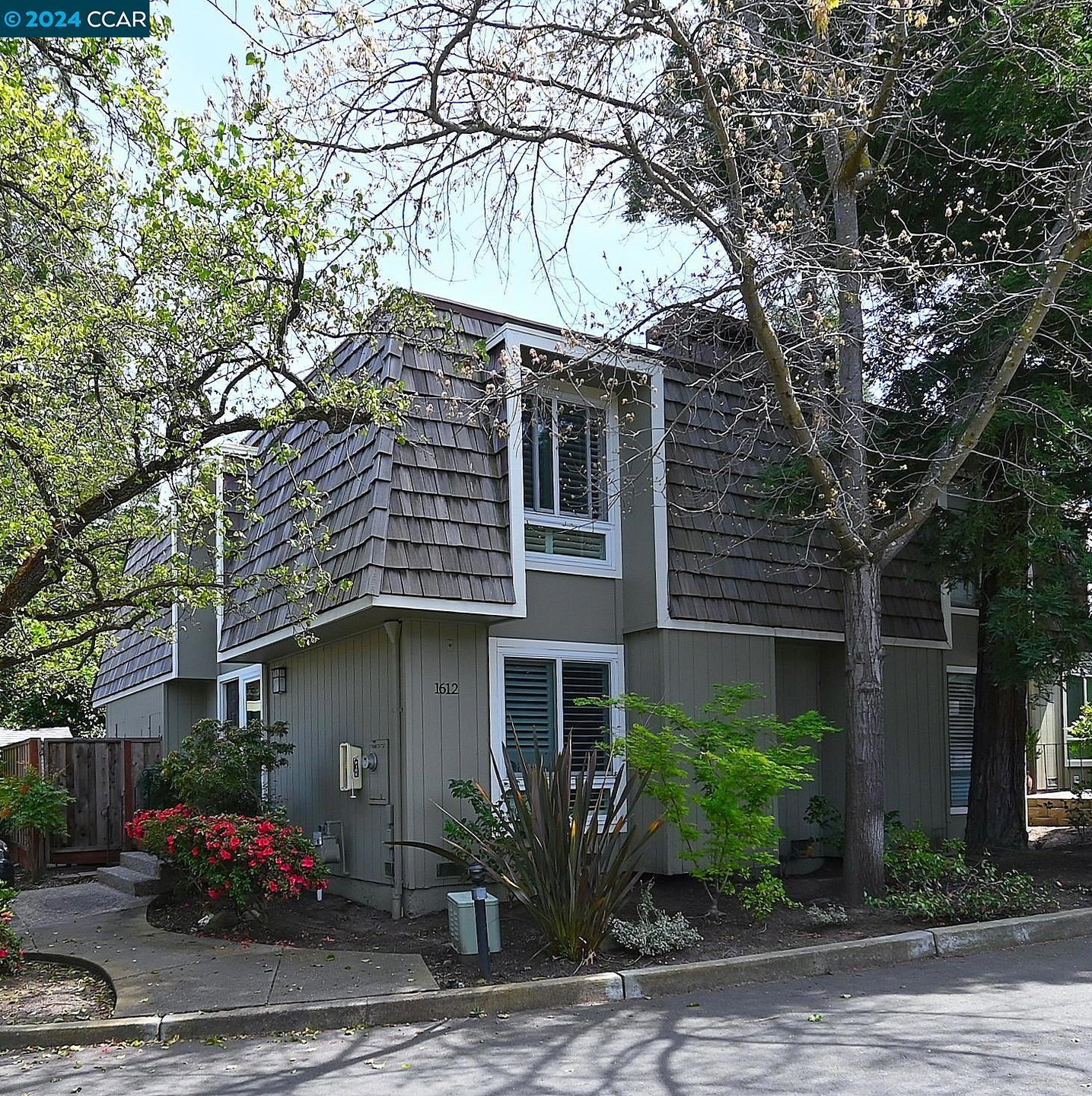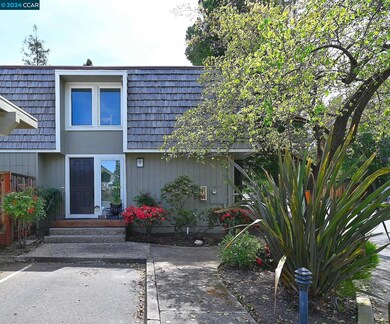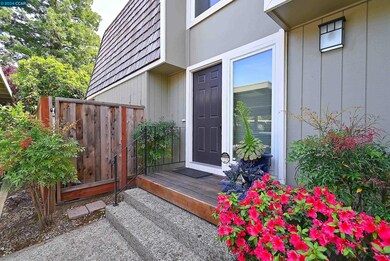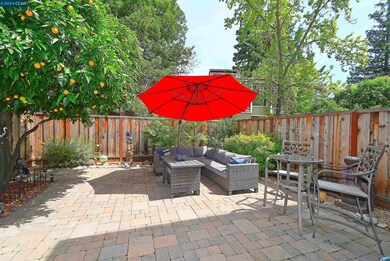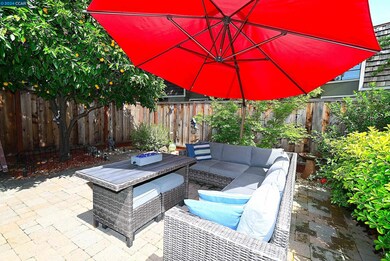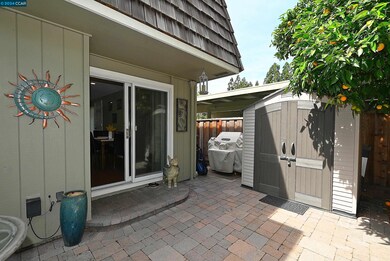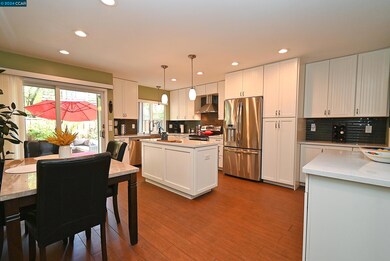
1612 San Luis Rd Walnut Creek, CA 94597
Larkey Park NeighborhoodEstimated Value: $682,843 - $709,000
Highlights
- Updated Kitchen
- Contemporary Architecture
- End Unit
- College Park High School Rated A-
- Wood Flooring
- Corner Lot
About This Home
As of May 2024OPEN SAT & SUN 1-4PM. Opportunity to own in the rarely available Larkwood community. This beautifully updated Townhome is the premiere unit in the complex. Only 24 units in this small community and this is the ONLY 2 bed 2.5 bath. Enjoy a great floor plan and excellent natural night. Gorgeous kitchen with quartz counters, large island, custom cabinetry, dining area, stainless steel appliances, double oven, pantry, & nook for wine fridge. Other features include high-end wood flooring, recessed lighting, window coverings, gas fireplace insert, updated bathrooms, & large master bedroom with walk in shower. Newer (2019) Anderson windows, HVAC system, & water heater. Relax or entertain in the secluded backyard area which features a pavered patio, outdoor lighting, garden boxes, storage shed, mature orange tree & foliage. Community pool and ample guest parking. Unbeatable freeway access in all directions. Close to BART, shopping, Larkey Park & walking trails. This is a GEM!! Video tour available at:
Townhouse Details
Home Type
- Townhome
Est. Annual Taxes
- $7,577
Year Built
- Built in 1982
Lot Details
- End Unit
- Fenced
- Back Yard
HOA Fees
- $555 Monthly HOA Fees
Home Design
- Contemporary Architecture
- Raised Foundation
- Shake Roof
- Wood Siding
Interior Spaces
- 2-Story Property
- Wet Bar
- Gas Fireplace
- Living Room with Fireplace
- Laundry in unit
Kitchen
- Updated Kitchen
- Free-Standing Range
- Microwave
- Dishwasher
- Kitchen Island
- Stone Countertops
- Disposal
Flooring
- Wood
- Carpet
Bedrooms and Bathrooms
- 2 Bedrooms
Parking
- Carport
- Guest Parking
Outdoor Features
- Outdoor Storage
Utilities
- Forced Air Heating and Cooling System
- 220 Volts in Kitchen
Community Details
Overview
- Association fees include common area maintenance, exterior maintenance, management fee, ground maintenance
- 28 Units
- Call Listing Agent Association, Phone Number (925) 682-6012
- Larkwood Subdivision
Recreation
- Community Pool
Ownership History
Purchase Details
Home Financials for this Owner
Home Financials are based on the most recent Mortgage that was taken out on this home.Purchase Details
Home Financials for this Owner
Home Financials are based on the most recent Mortgage that was taken out on this home.Purchase Details
Home Financials for this Owner
Home Financials are based on the most recent Mortgage that was taken out on this home.Purchase Details
Home Financials for this Owner
Home Financials are based on the most recent Mortgage that was taken out on this home.Purchase Details
Home Financials for this Owner
Home Financials are based on the most recent Mortgage that was taken out on this home.Purchase Details
Similar Homes in Walnut Creek, CA
Home Values in the Area
Average Home Value in this Area
Purchase History
| Date | Buyer | Sale Price | Title Company |
|---|---|---|---|
| Polyzos Yanni | $705,000 | Chicago Title | |
| Simensen Kianna | $595,000 | Fidelity National Title Co | |
| Rutman Elizabeth W | $381,000 | Old Republic Title Company | |
| Moayer Ryan | $335,000 | Old Republic Title | |
| Wilson Stephen R | -- | Old Republic Title | |
| Wilson Stephen R | -- | -- |
Mortgage History
| Date | Status | Borrower | Loan Amount |
|---|---|---|---|
| Open | Polyzos Yanni | $430,000 | |
| Previous Owner | Simensen Kianna | $476,000 | |
| Previous Owner | Rutman Elizabeth W | $291,000 | |
| Previous Owner | Rutman Elizabeth W | $304,800 | |
| Previous Owner | Moayer Ryan | $119,000 | |
| Previous Owner | Moayer Ryan | $120,000 | |
| Previous Owner | Wilson Stephen R | $125,100 | |
| Closed | Wilson Stephen R | $100,000 |
Property History
| Date | Event | Price | Change | Sq Ft Price |
|---|---|---|---|---|
| 02/04/2025 02/04/25 | Off Market | $705,000 | -- | -- |
| 02/04/2025 02/04/25 | Off Market | $595,000 | -- | -- |
| 05/15/2024 05/15/24 | Sold | $705,000 | -0.7% | $587 / Sq Ft |
| 04/21/2024 04/21/24 | Pending | -- | -- | -- |
| 04/11/2024 04/11/24 | For Sale | $710,000 | +19.3% | $591 / Sq Ft |
| 06/16/2020 06/16/20 | Sold | $595,000 | +0.8% | $495 / Sq Ft |
| 05/19/2020 05/19/20 | Pending | -- | -- | -- |
| 05/08/2020 05/08/20 | For Sale | $590,000 | -- | $491 / Sq Ft |
Tax History Compared to Growth
Tax History
| Year | Tax Paid | Tax Assessment Tax Assessment Total Assessment is a certain percentage of the fair market value that is determined by local assessors to be the total taxable value of land and additions on the property. | Land | Improvement |
|---|---|---|---|---|
| 2024 | $7,577 | $637,956 | $380,630 | $257,326 |
| 2023 | $7,577 | $625,448 | $373,167 | $252,281 |
| 2022 | $7,548 | $613,185 | $365,850 | $247,335 |
| 2021 | $7,375 | $601,163 | $358,677 | $242,486 |
| 2019 | $5,395 | $423,079 | $269,233 | $153,846 |
| 2018 | $5,209 | $414,784 | $263,954 | $150,830 |
| 2017 | $5,035 | $406,652 | $258,779 | $147,873 |
| 2016 | $4,905 | $398,679 | $253,705 | $144,974 |
| 2015 | $4,865 | $392,692 | $249,895 | $142,797 |
| 2014 | $4,752 | $381,000 | $245,000 | $136,000 |
Agents Affiliated with this Home
-
Brian Dietschy

Seller's Agent in 2024
Brian Dietschy
Christie's Intl RE Sereno
(925) 818-1830
9 in this area
67 Total Sales
Map
Source: Contra Costa Association of REALTORS®
MLS Number: 41055755
APN: 171-350-013-8
- 2488 Encinal Dr
- 2489 Encinal Dr
- 136 Lorie Ct
- 1590 3rd Ave
- 1580 3rd Ave
- 2401 Casa Way
- 1691 Alvarado Ave Unit 31
- 2548 Jones Rd Unit 10
- 313 Meghan Ln
- 1668 Parkside Dr
- 830 El Paseo Cir
- 1358 Walden Rd
- 267 Kingston Way
- 2515 Larkey Ln
- 1310 Walden Rd Unit 15
- 1310 Walden Rd Unit 11
- 128 Hall Ln
- 1308 Walden Rd Unit 32
- 470 N Civic Dr Unit 208
- 470 N Civic Dr Unit 101
- 1610 San Luis Rd Unit 14
- 1606 San Luis Rd Unit 15
- 1604 San Luis Rd Unit 16
- 1672 San Luis Rd
- 1622 San Luis Rd
- 1616 San Luis Rd Unit 12
- 1618 San Luis Rd
- 1624 San Luis Rd
- 620 Encinal Ct
- 1666 San Luis Rd Unit 22
- 1628 San Luis Rd
- 1664 San Luis Rd
- 1630 San Luis Rd Unit 7
- 630 Encinal Ct
- 1634 San Luis Rd Unit 6
- 1636 San Luis Rd
- 1660 San Luis Rd
- 1658 San Luis Rd Unit 19
- 1640 San Luis Rd
- 1592 Morgan Ln
