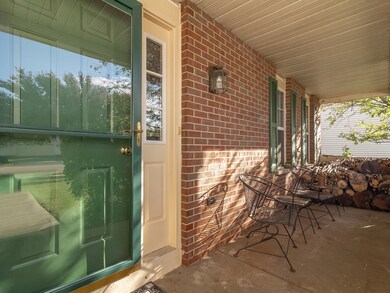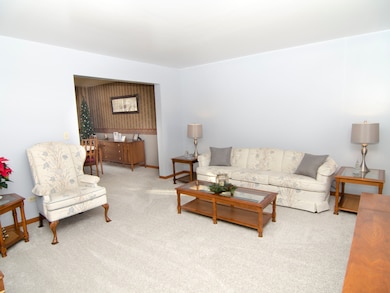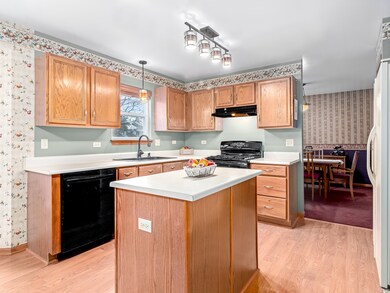
1612 Sierra Highlands Ct Plainfield, IL 60586
Fall Creek NeighborhoodEstimated Value: $405,000 - $417,000
Highlights
- Landscaped Professionally
- Traditional Architecture
- Fenced Yard
- Mature Trees
- Walk-In Pantry
- Cul-De-Sac
About This Home
As of April 2020A covered front porch Welcomes you to your New Home! Located in The Wesmere Country Club subdivision on a quiet cul-de-sac lot. The original owners have meticulously cared for the home and it shows the moment you enter the front door. New carpet throughout & fresh paint in a majority of the rooms, 6-panel oak interior doors, several new light fixtures, new garage door opener, newer HVAC and a 13 Month Home Warranty included for peace of mind. The lovely bright & open Kitchen features a large island, plenty of cabinets and counter space. The separate eat-in area allows easy access to the fully fenced professionally landscaped backyard. Large Family Room off the Kitchen is the perfect setting for entertaining and relaxing by the fire. Head upstairs to 4 bedrooms, 2 full baths. The Master Bedroom Suite with a huge walk-in closet, Spa-like bathroom with soaking tub, separate shower and double vanity. Need more space? The full basement offers lots of possibilities & is waiting for your design ideas. Enjoy living in this friendly Clubhouse Community with a fitness center, tennis courts, a newly renovated pool, walking trails, many parks, and ponds. Conveniently located within walking distance to the elementary school, close to RT. 59 restaurants and shopping corridor, easy access to I 55. Schedule a private showing today!
Last Agent to Sell the Property
Tara Rogers
john greene, Realtor Listed on: 12/26/2019

Home Details
Home Type
- Single Family
Est. Annual Taxes
- $8,573
Year Built
- 1999
Lot Details
- Cul-De-Sac
- East or West Exposure
- Fenced Yard
- Landscaped Professionally
- Mature Trees
HOA Fees
- $79 per month
Parking
- Attached Garage
- Garage Door Opener
- Driveway
- Garage Is Owned
Home Design
- Traditional Architecture
- Brick Exterior Construction
- Slab Foundation
- Asphalt Shingled Roof
- Vinyl Siding
Interior Spaces
- Fireplace With Gas Starter
- Laminate Flooring
- Unfinished Basement
- Basement Fills Entire Space Under The House
- Laundry on main level
Kitchen
- Breakfast Bar
- Walk-In Pantry
- Oven or Range
- Microwave
- Dishwasher
- Kitchen Island
- Disposal
Bedrooms and Bathrooms
- Primary Bathroom is a Full Bathroom
- Dual Sinks
- Soaking Tub
- Separate Shower
Outdoor Features
- Porch
Utilities
- Central Air
- Heating System Uses Gas
Listing and Financial Details
- Homeowner Tax Exemptions
Ownership History
Purchase Details
Home Financials for this Owner
Home Financials are based on the most recent Mortgage that was taken out on this home.Purchase Details
Home Financials for this Owner
Home Financials are based on the most recent Mortgage that was taken out on this home.Similar Homes in Plainfield, IL
Home Values in the Area
Average Home Value in this Area
Purchase History
| Date | Buyer | Sale Price | Title Company |
|---|---|---|---|
| Watson Mark A | $265,000 | None Available | |
| Mikkelsen Curt E | $190,500 | Chicago Title Insurance Co |
Mortgage History
| Date | Status | Borrower | Loan Amount |
|---|---|---|---|
| Open | Watson Mark A | $210,500 | |
| Closed | Watson Mark A | $212,000 | |
| Previous Owner | Mikkelsen Curt E | $31,500 | |
| Previous Owner | Mikkelsen Peggy J | $273,500 | |
| Previous Owner | Mikkelsen Curt E | $224,000 | |
| Previous Owner | Mikkelsen Curt E | $42,000 | |
| Previous Owner | Mikkelsen Curt E | $50,249 | |
| Previous Owner | Mikkelsen Curt E | $152,300 |
Property History
| Date | Event | Price | Change | Sq Ft Price |
|---|---|---|---|---|
| 04/27/2020 04/27/20 | Sold | $265,000 | -0.2% | $106 / Sq Ft |
| 01/24/2020 01/24/20 | Pending | -- | -- | -- |
| 12/26/2019 12/26/19 | For Sale | $265,500 | -- | $106 / Sq Ft |
Tax History Compared to Growth
Tax History
| Year | Tax Paid | Tax Assessment Tax Assessment Total Assessment is a certain percentage of the fair market value that is determined by local assessors to be the total taxable value of land and additions on the property. | Land | Improvement |
|---|---|---|---|---|
| 2023 | $8,573 | $115,042 | $20,607 | $94,435 |
| 2022 | $7,642 | $103,323 | $18,508 | $84,815 |
| 2021 | $7,248 | $96,563 | $17,297 | $79,266 |
| 2020 | $7,140 | $93,823 | $16,806 | $77,017 |
| 2019 | $6,892 | $89,397 | $16,013 | $73,384 |
| 2018 | $6,599 | $83,993 | $15,045 | $68,948 |
| 2017 | $6,403 | $79,818 | $14,297 | $65,521 |
| 2016 | $6,274 | $76,126 | $13,636 | $62,490 |
| 2015 | $5,857 | $71,313 | $12,774 | $58,539 |
| 2014 | $5,857 | $68,795 | $12,323 | $56,472 |
| 2013 | $5,857 | $68,795 | $12,323 | $56,472 |
Agents Affiliated with this Home
-

Seller's Agent in 2020
Tara Rogers
john greene, Realtor
(630) 209-8647
33 Total Sales
-
Melanie McClusky

Buyer's Agent in 2020
Melanie McClusky
Keller Williams Preferred Rlty
(815) 325-5536
5 in this area
268 Total Sales
-
Vickie McClusky

Buyer Co-Listing Agent in 2020
Vickie McClusky
Keller Williams Preferred Rlty
(708) 602-1112
6 in this area
310 Total Sales
Map
Source: Midwest Real Estate Data (MRED)
MLS Number: MRD10598281
APN: 03-32-408-005
- 1729 Hidden Oaks Ct
- 1507 Major Dr
- 5506 Hickory Grove Ct
- 1720 Tall Oaks Dr
- 1906 Arbor Fields Dr
- 1604 Heritage Pointe Ct
- 2105 Wesmere Lakes Dr
- 5203 Brighton Ln
- 1809 Pembrook Ct
- 5305 Lindenwood Cir
- 5413 Salma St
- 1212 Alene Dr Unit 3
- 1208 Betty Dr
- 1715 Chestnut Hill Rd
- 5306 Whisper Meadow Ct
- 5300 Brindlewood Dr
- 1111 Breckenridge Ln
- 1300 Bridgehampton Dr Unit 2
- 1209 Bridgehampton Dr Unit 2
- 1910 Brighton Ln
- 1612 Sierra Highlands Ct
- 1700 Sierra Highlands Ct
- 1610 Sierra Highlands Ct
- 1702 Sierra Highlands Ct
- 1608 Sierra Highlands Ct
- 1609 Grand Highlands Dr Unit 2B
- 1611 Grand Highlands Dr
- 1607 Grand Highlands Dr
- 1606 Sierra Highlands Ct
- 1613 Grand Highlands Dr
- 1704 Sierra Highlands Ct
- 1615 Sierra Highlands Ct
- 1701 Sierra Highlands Ct
- 1613 Sierra Highlands Ct
- 1615 Grand Highlands Dr
- 1703 Sierra Highlands Ct
- 1611 Sierra Highlands Ct
- 1605 Grand Highlands Dr
- 1705 Sierra Highlands Ct
- 1706 Sierra Highlands Ct






