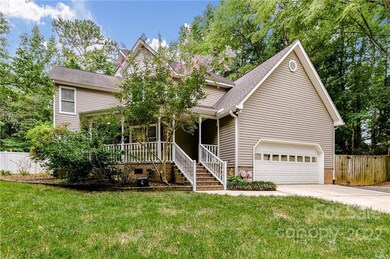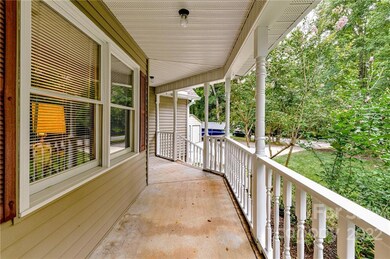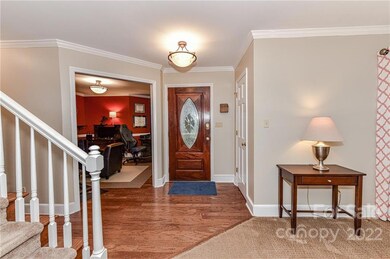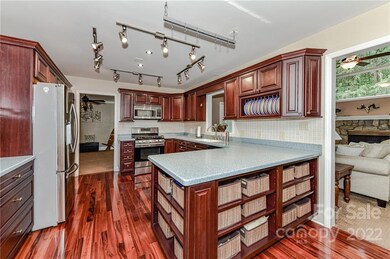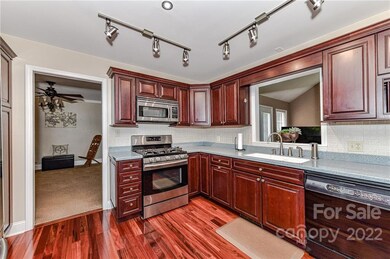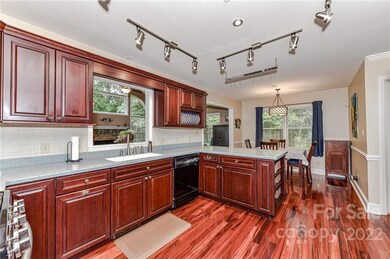
1612 Springwinds Dr Rock Hill, SC 29730
Estimated Value: $397,000 - $503,000
Highlights
- Deck
- Wooded Lot
- Garage
- Private Lot
- Wood Flooring
- Walk-In Closet
About This Home
As of September 2022***MULTIPLE OFFERS RECEIVED, PLEASE SUBMIT HIGHEST AND BEST BY 5PM SUNDAY 8/7*** Searching for that affordable home on a larger lot, with loads of mature trees? Search no further than this private Rock Hill gem, built in 1992 and sitting on 1 acre of land. Full of light, the current owners have upgraded/renovated room by room. Newer AC's, tankless water heater, a large custom kitchen, remodeled bathrooms, new deck and patio, private yard and more! Plenty of storage both inside and out; 2 car steel garage, and lots of off street parking too! Downstairs HVAC replaced 2018. AC compressor and evaporator coil replaced in upstairs unit in 2021. This quiet neighborhood has multiple entrances and is just 10 minutes to the interstate with easy access to Fort Mill, Charlotte, Lake Wylie and Riverwalk. Bring all of your big toys! Showings begin Friday.
Last Agent to Sell the Property
EXP Realty LLC Ballantyne License #276657 Listed on: 08/05/2022

Home Details
Home Type
- Single Family
Est. Annual Taxes
- $2,393
Year Built
- Built in 1992
Lot Details
- Fenced
- Private Lot
- Wooded Lot
Home Design
- Vinyl Siding
Interior Spaces
- Ceiling Fan
- Great Room with Fireplace
- Crawl Space
- Pull Down Stairs to Attic
- Laundry Room
Kitchen
- Gas Range
- Microwave
- Plumbed For Ice Maker
- Dishwasher
Flooring
- Wood
- Tile
Bedrooms and Bathrooms
- 3 Bedrooms
- Walk-In Closet
Parking
- Garage
- 1 to 5 Parking Spaces
Outdoor Features
- Deck
- Fire Pit
- Shed
Schools
- Lesslie Elementary School
- Castle Heights Middle School
- Rock Hill High School
Utilities
- Central Heating
- Vented Exhaust Fan
- Septic Tank
Community Details
- Springwinds Subdivision
Listing and Financial Details
- Assessor Parcel Number 7500000050
Ownership History
Purchase Details
Home Financials for this Owner
Home Financials are based on the most recent Mortgage that was taken out on this home.Purchase Details
Home Financials for this Owner
Home Financials are based on the most recent Mortgage that was taken out on this home.Purchase Details
Home Financials for this Owner
Home Financials are based on the most recent Mortgage that was taken out on this home.Purchase Details
Similar Homes in Rock Hill, SC
Home Values in the Area
Average Home Value in this Area
Purchase History
| Date | Buyer | Sale Price | Title Company |
|---|---|---|---|
| Mundy Landon | $447,500 | -- | |
| Frangulescu Serban T | -- | -- | |
| Frangulescu Serban T | $219,900 | -- | |
| Albrec Jeffrey L | $189,900 | -- |
Mortgage History
| Date | Status | Borrower | Loan Amount |
|---|---|---|---|
| Open | Mundy Landon | $425,125 | |
| Previous Owner | Frangulescu Serban T | $215,303 | |
| Previous Owner | Frangulescu Serban T | $213,303 |
Property History
| Date | Event | Price | Change | Sq Ft Price |
|---|---|---|---|---|
| 09/20/2022 09/20/22 | Sold | $447,500 | +2.9% | $198 / Sq Ft |
| 08/08/2022 08/08/22 | Pending | -- | -- | -- |
| 08/08/2022 08/08/22 | Price Changed | $435,000 | +2.4% | $193 / Sq Ft |
| 08/05/2022 08/05/22 | For Sale | $425,000 | -- | $188 / Sq Ft |
Tax History Compared to Growth
Tax History
| Year | Tax Paid | Tax Assessment Tax Assessment Total Assessment is a certain percentage of the fair market value that is determined by local assessors to be the total taxable value of land and additions on the property. | Land | Improvement |
|---|---|---|---|---|
| 2024 | $2,393 | $17,041 | $1,120 | $15,921 |
| 2023 | $9,386 | $25,562 | $1,680 | $23,882 |
| 2022 | $1,196 | $8,280 | $1,050 | $7,230 |
| 2021 | -- | $8,280 | $1,050 | $7,230 |
| 2020 | $1,192 | $8,280 | $0 | $0 |
| 2019 | $1,087 | $7,200 | $0 | $0 |
| 2018 | $1,079 | $7,200 | $0 | $0 |
| 2017 | $1,017 | $7,200 | $0 | $0 |
| 2016 | $986 | $7,200 | $0 | $0 |
| 2014 | $923 | $7,200 | $1,520 | $5,680 |
| 2013 | $923 | $7,360 | $1,520 | $5,840 |
Agents Affiliated with this Home
-
Bobby McDonald

Seller's Agent in 2022
Bobby McDonald
EXP Realty LLC Ballantyne
(704) 765-3641
1 in this area
111 Total Sales
-
Terry McDonald

Seller Co-Listing Agent in 2022
Terry McDonald
EXP Realty LLC Ballantyne
(704) 390-9221
1 in this area
73 Total Sales
-
Mark Sampson
M
Buyer's Agent in 2022
Mark Sampson
Premier South
(704) 905-0304
1 in this area
39 Total Sales
Map
Source: Canopy MLS (Canopy Realtor® Association)
MLS Number: 3888863
APN: 7500000050
- 622 Southwinds Ct Unit 24
- 4070 Timber Crossing Dr
- 1753 Elmwood Dr
- 1540 Neely Store Rd
- 3079 Reservation Rd
- 1810 Country Manor Ln Unit 34
- 216 Fox Chase Dr
- 1305 Glenview Ln
- 2473 Greenwood Rd
- 2521 Neely Store Rd
- 403 Carpenter Parker Ln
- 172 Neely Store Rd
- 1188 Rainbow Cir
- 1580 Anderson Rd S
- 1930 Manning Place
- 1177 Ellis Pond Dr
- 2222 Smoltz Dr
- 1009 Rainbow Cir
- 4428 Turkey Ln
- 3886 Lesslie Hwy
- 1612 Springwinds Dr
- 1606 Springwinds Dr
- 724 Peachtree Rd
- 1617 Springwinds Dr
- 1618 Springwinds Dr
- 1611 Springwinds Dr
- 730 Peachtree Rd
- 742 Peachtree Rd
- 740 Peachtree Rd
- 1605 Springwinds Dr
- 708 Peachtree Rd
- 701 Carrollton Place
- 1624 Springwinds Dr
- 720 Peachtree Rd
- 746 Peachtree Rd
- 700 Carrollton Place
- 1313 Spencer Ridge Ct
- 705 Carrollton Place
- 1309 Spencer Ridge Rd
- 1313 Spencer Ridge Rd

