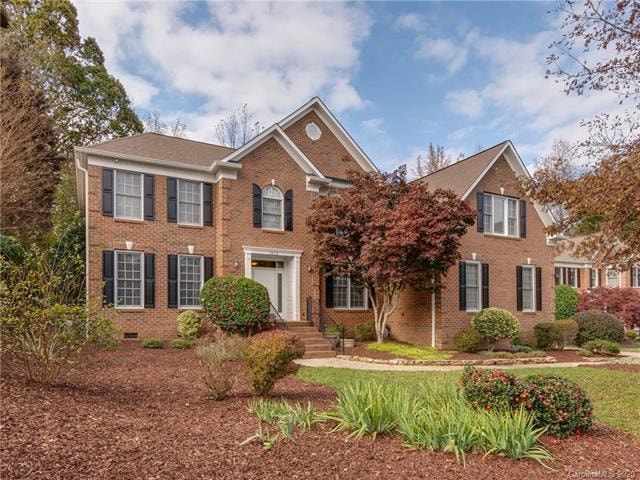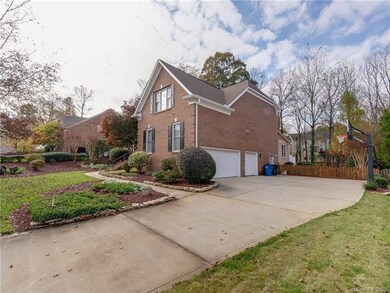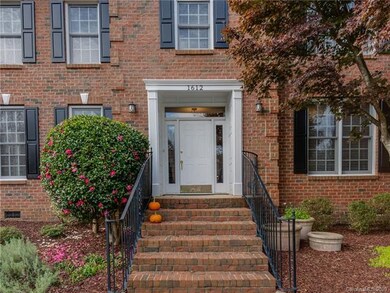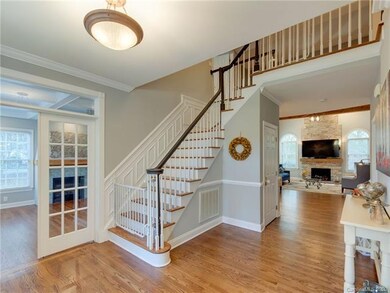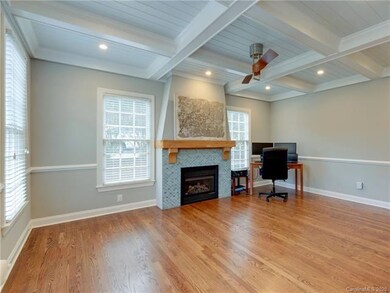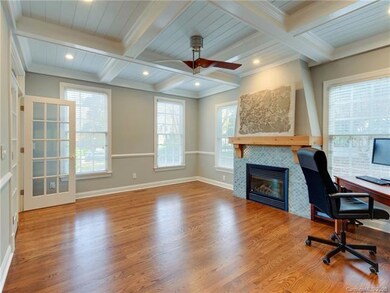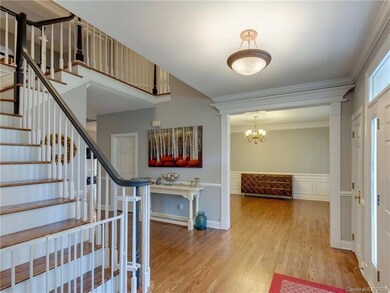
1612 Stevens Ridge Rd Matthews, NC 28105
Estimated Value: $1,044,308 - $1,208,000
Highlights
- In Ground Pool
- Open Floorplan
- Traditional Architecture
- Elizabeth Lane Elementary Rated A-
- Private Lot
- Wood Flooring
About This Home
As of December 2020POOL! Prime location in upper Matthews and just minutes to top zoned schools, The Arboretum & more, this custom renovation in Providence Manor is hard to beat. Chefs kitchen with massive island, floor to ceiling white cabinets, custom tile backsplash & top of the line granite countertops. Kitchen opens up to main living room which boasts a floor to ceiling stacked stone fireplace and gorgeous cedar beams. Kitchen also opens directly to a sunroom overlooking in ground custom pool, hot tub & stone waterfall features. Downstairs has private front office with coffered ceilings with fireplace and an additional bonus play room. Upstairs has huge Master with walk-in closet and high end bath with dual sinks and separate tub and shower. Secondary bedrooms feature Jack-n-Jill baths, spacious rooms and newer carpet. 5th bedroom has a walk-in closet and could be second Master/bonus. New home generator to make sure the power's always on!
Last Agent to Sell the Property
Berkshire Hathaway HomeServices Carolinas Realty License #271515 Listed on: 11/18/2020

Home Details
Home Type
- Single Family
Year Built
- Built in 1999
Lot Details
- Private Lot
Parking
- Attached Garage
Home Design
- Traditional Architecture
Interior Spaces
- Open Floorplan
- Fireplace
- Crawl Space
- Pull Down Stairs to Attic
Kitchen
- Breakfast Bar
- Oven
- Kitchen Island
Flooring
- Wood
- Tile
Bedrooms and Bathrooms
- Walk-In Closet
Pool
- In Ground Pool
- Spa
Listing and Financial Details
- Assessor Parcel Number 227-641-28
Ownership History
Purchase Details
Home Financials for this Owner
Home Financials are based on the most recent Mortgage that was taken out on this home.Purchase Details
Home Financials for this Owner
Home Financials are based on the most recent Mortgage that was taken out on this home.Purchase Details
Home Financials for this Owner
Home Financials are based on the most recent Mortgage that was taken out on this home.Purchase Details
Purchase Details
Purchase Details
Home Financials for this Owner
Home Financials are based on the most recent Mortgage that was taken out on this home.Similar Homes in Matthews, NC
Home Values in the Area
Average Home Value in this Area
Purchase History
| Date | Buyer | Sale Price | Title Company |
|---|---|---|---|
| Krouskop Ryan W | $700,000 | Barristers Ttl Svcs Of Carol | |
| Patel Alistair | $615,000 | None Available | |
| Sherman Allen J | $500,000 | None Available | |
| Jurincie David A | -- | None Available | |
| Jurincie David A | -- | -- | |
| Jurincie David A | $365,500 | -- |
Mortgage History
| Date | Status | Borrower | Loan Amount |
|---|---|---|---|
| Open | Krouskop Ryan W | $629,930 | |
| Previous Owner | Patel Alistair | $450,000 | |
| Previous Owner | Sherman Allen J | $400,000 | |
| Previous Owner | Jurincie David A | $82,285 | |
| Previous Owner | Jurincie David A | $319,400 | |
| Previous Owner | Jurincie David A | $329,750 | |
| Previous Owner | Jurincie David A | $349,500 | |
| Previous Owner | Jurincie David A | $50,000 | |
| Previous Owner | Jurincie David A | $315,500 | |
| Previous Owner | Jurincie David A | $279,599 | |
| Previous Owner | Jurincie David A | $75,000 | |
| Previous Owner | Jurincie David A | $19,790 | |
| Previous Owner | Jurincie David A | $292,000 |
Property History
| Date | Event | Price | Change | Sq Ft Price |
|---|---|---|---|---|
| 12/30/2020 12/30/20 | Sold | $700,000 | +3.7% | $165 / Sq Ft |
| 11/21/2020 11/21/20 | Pending | -- | -- | -- |
| 11/18/2020 11/18/20 | For Sale | $675,000 | +9.8% | $159 / Sq Ft |
| 04/18/2019 04/18/19 | Sold | $615,000 | -0.6% | $145 / Sq Ft |
| 03/11/2019 03/11/19 | Pending | -- | -- | -- |
| 03/07/2019 03/07/19 | For Sale | $619,000 | -- | $146 / Sq Ft |
Tax History Compared to Growth
Tax History
| Year | Tax Paid | Tax Assessment Tax Assessment Total Assessment is a certain percentage of the fair market value that is determined by local assessors to be the total taxable value of land and additions on the property. | Land | Improvement |
|---|---|---|---|---|
| 2023 | $6,677 | $896,700 | $175,000 | $721,700 |
| 2022 | $5,925 | $645,400 | $120,000 | $525,400 |
| 2021 | $5,925 | $645,400 | $120,000 | $525,400 |
| 2020 | $5,136 | $568,200 | $120,000 | $448,200 |
| 2019 | $5,130 | $568,200 | $120,000 | $448,200 |
| 2018 | $5,534 | $467,400 | $76,000 | $391,400 |
| 2017 | $5,426 | $467,400 | $76,000 | $391,400 |
| 2016 | $5,422 | $467,400 | $76,000 | $391,400 |
| 2015 | $5,419 | $467,400 | $76,000 | $391,400 |
| 2014 | $5,359 | $471,600 | $95,000 | $376,600 |
Agents Affiliated with this Home
-
John Siddons

Seller's Agent in 2020
John Siddons
Berkshire Hathaway HomeServices Carolinas Realty
(704) 458-1843
7 in this area
141 Total Sales
-
Gayle Daly
G
Buyer's Agent in 2020
Gayle Daly
Cottingham Chalk
(704) 996-5556
1 in this area
32 Total Sales
-

Seller's Agent in 2019
Marcia Van Ginhoven
Redfin Corporation
(704) 497-0664
-
Natalie Staff

Buyer's Agent in 2019
Natalie Staff
Realty ONE Group Select
(704) 807-6115
1 in this area
43 Total Sales
Map
Source: Canopy MLS (Canopy Realtor® Association)
MLS Number: CAR3683533
APN: 227-641-28
- 3721 Providence Plantation Ln
- 3710 Cheleys Ridge Ln
- 2815 Providence Spring Ln
- 2821 Providence Spring Ln
- 2835 Peverell Ln
- 1253 Iverleigh Trail
- 1230 Somersby Ln
- 1119 Thornsby Ln
- 914 Elizabeth Ln
- 316 Epperstone Ln
- 3504 High Ridge Rd
- 2600 Oakmeade Dr
- 2301 Keara Way
- 3300 Lakeside Dr
- 2510 Tulip Hill Dr
- 2848 Briar Ridge Dr
- 3314 Lakeside Dr
- 6119 Bittersweet Ln
- 5523 Meadow Haven Ln
- 2556 Howerton Ct
- 1612 Stevens Ridge Rd
- 1612 Stevens Ridge
- 1620 Stevens Ridge
- 1604 Stevens Ridge
- 1600 Cape Fear Ct
- 1608 Penderlea Ln
- 1611 Stevens Ridge Rd
- 1607 Cape Fear Ct
- 1611 Stevens Ridge
- 1605 Stevens Ridge Rd
- 1600 Stevens Ridge
- 1617 Stevens Ridge
- 1601 Stevens Ridge Rd
- 1612 Penderlea Ln
- 1605 Stevens Ridge
- 319 Wellingshire Ct
- 1601 Stevens Ridge
- 1629 Stevens Ridge
- 1606 Cape Fear Ct
- 1611 Cape Fear Ct
