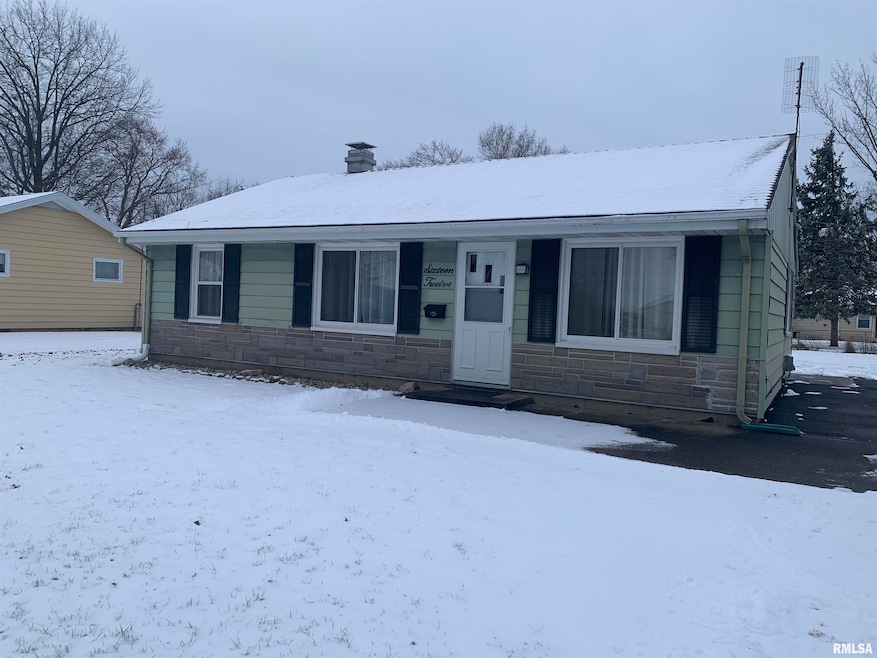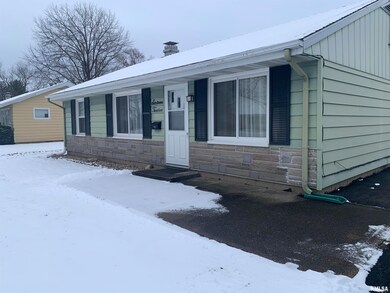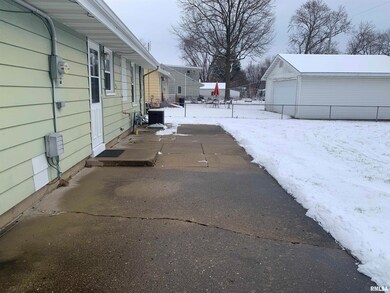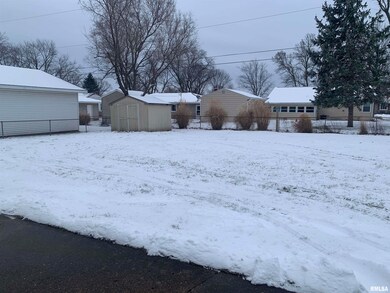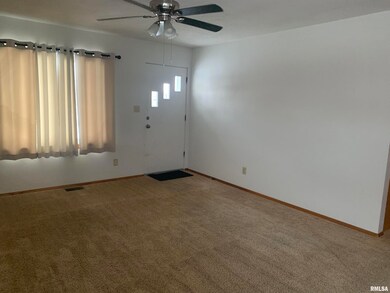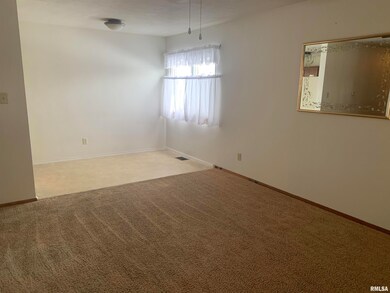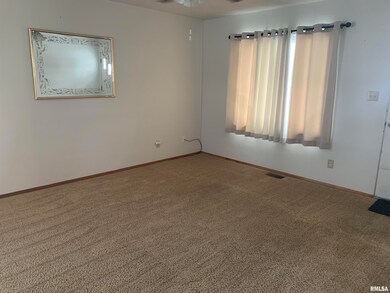
$119,900
- 2 Beds
- 1 Bath
- 702 Sq Ft
- 311 N 5th St
- Chillicothe, IL
Welcome to this updated 2-bedroom 1 bath home located in the heart of Chillicothe! As you step onto the brand-new front deck and into the living room, you’ll notice the newer flooring that adds a fresh, modern touch. Just to the right are both bedrooms, also featuring updated flooring, along with a fully remodeled bathroom. The kitchen is conveniently located off the living room and features
Richard Gillespie RE/MAX Traders Unlimited
