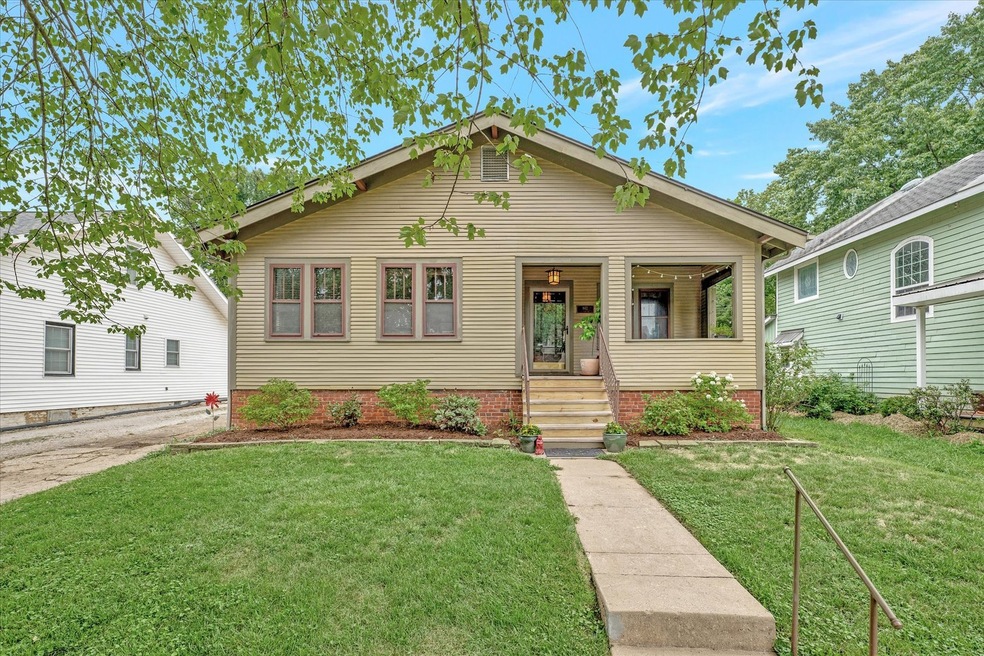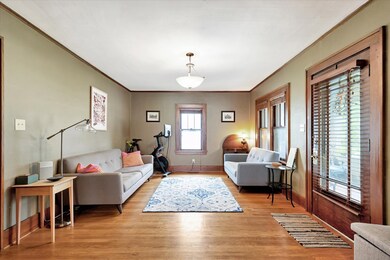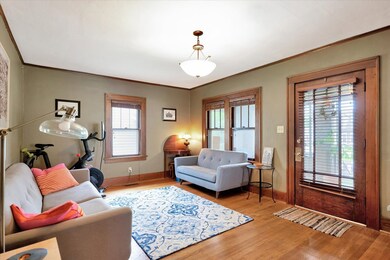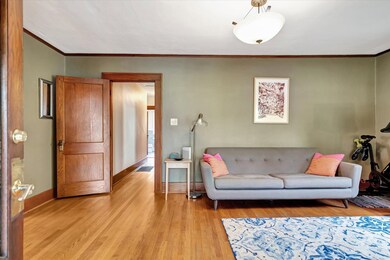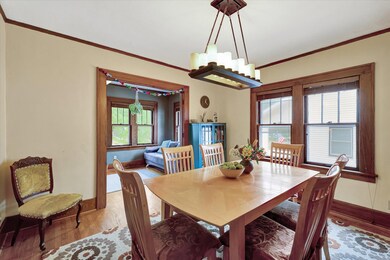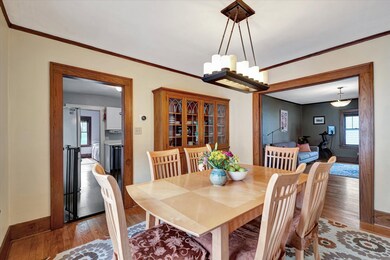
1612 W Park Ave Champaign, IL 61821
Highlights
- Ranch Style House
- Wood Flooring
- Heated Enclosed Porch
- Central High School Rated A
- Whirlpool Bathtub
- 4-minute walk to Glenn Park
About This Home
As of September 2022Charm abounds! Adorable curb appeal with steps leading up to a cozy front porch. With hardwood flooring throughout the majority of the main level, original trim work, fabulous built-ins, a dutch door, this home is overflowing with character. Living room opens in to a formal dining room with an adjacent sunroom, offering abundant natural light. Kitchen features cork flooring, vintage cabinetry, stainless steel countertops and appliances. Three bedrooms, and a full bathroom complete the main level. Downstairs is an additional 1500 square feet of space that is waterproofed and fully functional as storage or hobby space. Out back is a detached garage and fenced backyard, perfect for an avid gardener! Roof 2019. Pre-inspection report on file.
Last Agent to Sell the Property
Pathway Realty, PLLC License #471021839 Listed on: 08/10/2022
Home Details
Home Type
- Single Family
Est. Annual Taxes
- $4,135
Year Built
- Built in 1919
Lot Details
- 7,405 Sq Ft Lot
- Lot Dimensions are 143.75x50
- Fenced Yard
Parking
- 1 Car Detached Garage
- Driveway
- Parking Included in Price
Home Design
- Ranch Style House
Interior Spaces
- 1,400 Sq Ft Home
- Family Room
- Living Room
- Formal Dining Room
- Heated Enclosed Porch
- Wood Flooring
- Unfinished Basement
- Basement Fills Entire Space Under The House
Kitchen
- Range
- Dishwasher
- Disposal
Bedrooms and Bathrooms
- 3 Bedrooms
- 3 Potential Bedrooms
- Bathroom on Main Level
- 1 Full Bathroom
- Whirlpool Bathtub
Laundry
- Laundry Room
- Dryer
- Washer
Schools
- Unit 4 Of Choice Elementary School
- Champaign/Middle Call Unit 4 351
- Central High School
Utilities
- Forced Air Heating and Cooling System
- Heating System Uses Natural Gas
Community Details
- Ambury Klank's Subdivision
Listing and Financial Details
- Homeowner Tax Exemptions
Ownership History
Purchase Details
Purchase Details
Home Financials for this Owner
Home Financials are based on the most recent Mortgage that was taken out on this home.Purchase Details
Home Financials for this Owner
Home Financials are based on the most recent Mortgage that was taken out on this home.Purchase Details
Purchase Details
Home Financials for this Owner
Home Financials are based on the most recent Mortgage that was taken out on this home.Purchase Details
Home Financials for this Owner
Home Financials are based on the most recent Mortgage that was taken out on this home.Similar Homes in Champaign, IL
Home Values in the Area
Average Home Value in this Area
Purchase History
| Date | Type | Sale Price | Title Company |
|---|---|---|---|
| Warranty Deed | -- | -- | |
| Warranty Deed | $184,000 | -- | |
| Warranty Deed | $145,000 | None Available | |
| Warranty Deed | $150,000 | None Available | |
| Corporate Deed | $135,000 | None Available | |
| Warranty Deed | $121,500 | -- |
Mortgage History
| Date | Status | Loan Amount | Loan Type |
|---|---|---|---|
| Previous Owner | $156,145 | New Conventional | |
| Previous Owner | $140,000 | New Conventional | |
| Previous Owner | $132,529 | FHA | |
| Previous Owner | $97,000 | Purchase Money Mortgage |
Property History
| Date | Event | Price | Change | Sq Ft Price |
|---|---|---|---|---|
| 09/23/2022 09/23/22 | Sold | $183,700 | -0.7% | $131 / Sq Ft |
| 08/14/2022 08/14/22 | Pending | -- | -- | -- |
| 08/10/2022 08/10/22 | For Sale | $185,000 | +27.6% | $132 / Sq Ft |
| 10/12/2016 10/12/16 | Sold | $145,000 | -1.4% | $101 / Sq Ft |
| 08/17/2016 08/17/16 | Pending | -- | -- | -- |
| 08/10/2016 08/10/16 | For Sale | $147,000 | -- | $103 / Sq Ft |
Tax History Compared to Growth
Tax History
| Year | Tax Paid | Tax Assessment Tax Assessment Total Assessment is a certain percentage of the fair market value that is determined by local assessors to be the total taxable value of land and additions on the property. | Land | Improvement |
|---|---|---|---|---|
| 2024 | $5,102 | $62,130 | $10,070 | $52,060 |
| 2023 | $5,102 | $56,580 | $9,170 | $47,410 |
| 2022 | $4,248 | $52,200 | $8,460 | $43,740 |
| 2021 | $4,135 | $51,170 | $8,290 | $42,880 |
| 2020 | $3,961 | $49,200 | $7,970 | $41,230 |
| 2019 | $3,823 | $48,190 | $7,810 | $40,380 |
| 2018 | $3,728 | $47,430 | $7,690 | $39,740 |
| 2017 | $3,586 | $45,690 | $7,410 | $38,280 |
| 2016 | $3,205 | $44,750 | $7,260 | $37,490 |
| 2015 | $3,221 | $43,960 | $7,130 | $36,830 |
| 2014 | $3,193 | $43,960 | $7,130 | $36,830 |
| 2013 | $3,165 | $43,960 | $7,130 | $36,830 |
Agents Affiliated with this Home
-

Seller's Agent in 2022
Natalie Nielsen
Pathway Realty, PLLC
(217) 202-9351
446 Total Sales
-

Buyer's Agent in 2022
Carol Meinhart
The Real Estate Group,Inc
(217) 840-3328
832 Total Sales
-

Seller's Agent in 2016
Nate Evans
eXp Realty-Mahomet
(217) 493-9297
1,766 Total Sales
-
B
Buyer's Agent in 2016
Bill Utnage
eXp Realty,LLC-Cha
Map
Source: Midwest Real Estate Data (MRED)
MLS Number: 11488429
APN: 41-20-11-309-019
- 206 N Victor St
- 1518 W University Ave
- 1621 W Clark St
- 1713 Glenn Park Dr
- 505 N Fair St
- 1708 W White St
- 508 N Carson Ave
- 1510 W Springfield Ave
- 320 Royal Ct
- 302 Kelly Ct
- 302 Flora Dr
- 1208 W Union St
- 1117 W Springfield Ave
- 1013 W Springfield Ave
- 904 S Westlawn Ave
- 907 W Church St
- 920 W Vine St
- 2604 Rachel Rd
- 903 W Clark St
- 501 N Prospect Ave
