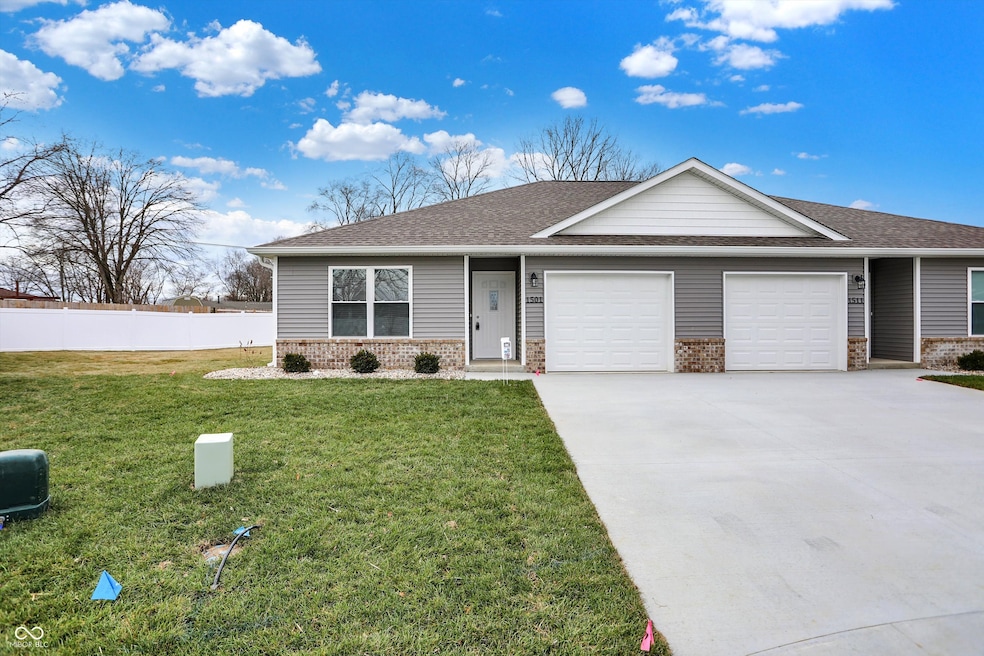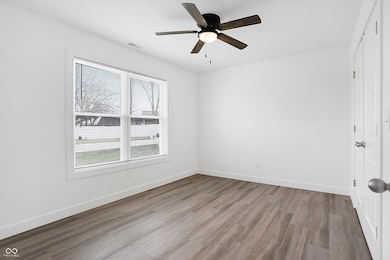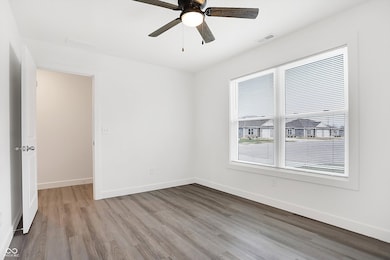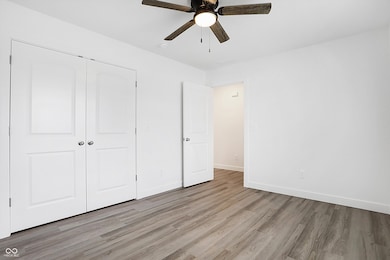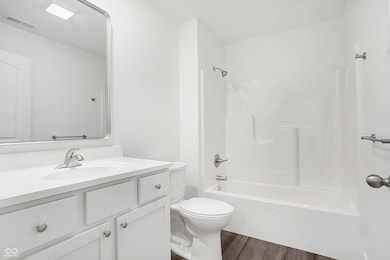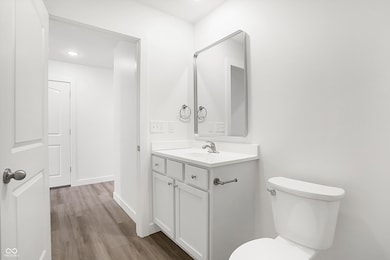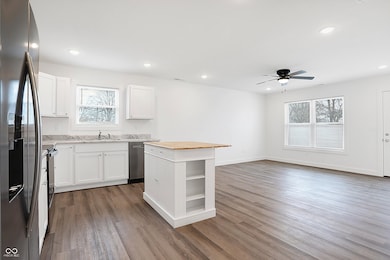1612 W Paula Dr Columbus, IN 47201
Estimated payment $1,579/month
Highlights
- Ranch Style House
- 1 Car Attached Garage
- Central Air
- Columbus North High School Rated A
- Laundry closet
- Family or Dining Combination
About This Home
Carefree Living at Its Best! Discover the perfect blend of comfort and convenience in this newly constructed patio home. Enjoy a spacious primary suite featuring a full bath with a walk-in shower, a bright great room that opens to a modern kitchen with stainless steel Whirlpool appliances, and a second bedroom and full bath-ideal for guests or a home office. The home also offers an attached one-car garage and a private rear patio for relaxing outdoors. Best of all, lawn care is included in your monthly HOA fees, giving you more time to simply enjoy life! Note: Property taxes have not yet been determined.
Home Details
Home Type
- Single Family
Year Built
- Built in 2025
Lot Details
- 4,356 Sq Ft Lot
HOA Fees
- $75 Monthly HOA Fees
Parking
- 1 Car Attached Garage
Home Design
- Ranch Style House
- Slab Foundation
- Vinyl Siding
Interior Spaces
- 1,020 Sq Ft Home
- Family or Dining Combination
- Laminate Flooring
- Attic Access Panel
- Laundry closet
Kitchen
- Electric Oven
- Built-In Microwave
- Dishwasher
- Disposal
Bedrooms and Bathrooms
- 2 Bedrooms
- 2 Full Bathrooms
Schools
- Lillian Schmitt Elementary School
- Northside Middle School
- Columbus North High School
Utilities
- Central Air
- Electric Water Heater
Community Details
- Association fees include irrigation, lawncare
- Association Phone (812) 350-1200
- Property managed by Vision Properties
Listing and Financial Details
- Tax Lot 039511240001443005
- Assessor Parcel Number 039511240001443005
Map
Home Values in the Area
Average Home Value in this Area
Property History
| Date | Event | Price | List to Sale | Price per Sq Ft |
|---|---|---|---|---|
| 06/07/2025 06/07/25 | For Sale | $239,900 | -- | $235 / Sq Ft |
Source: MIBOR Broker Listing Cooperative®
MLS Number: 22043780
- 1611 W Paula Dr
- 1601 W Paula Dr
- 4148 Ashworth Ln
- 4088 Ashworth Ln
- 1983 Stella Rock Ct
- 1979 Stella Rock Ct
- 1975 Stella Rock Ct
- 1971 Stella Rock Ct
- 1959 St James Place
- 4013 Winston Ln
- 3835 Golden Gate Pass
- 3815 Golden Gate Pass
- 4152 Sedgewick Ln
- 2127 Abbey Ln
- 4312 Sedgewick Ct
- 4042 Sedgewick Ln
- Bradford Plan at Abbey - Commons
- Norway Plan at Abbey - Commons
- Ironwood Plan at Abbey - Commons
- Juniper Plan at Abbey - Commons
- 1560 28th St
- 1104 Franklin St
- 2333 Poshard Dr
- 725 Sycamore St
- 818 7th St Unit A
- 850 7th St
- 200 E Jackson St
- 725 2nd St
- 3440 Riverstone Way
- 3770 Blue Ct
- 2310 Sims Ct
- 2000 Charwood Dr
- 4745 Pine Ridge Dr
- 1182 Quail Run Dr
- 3838 Williamsburg Way
- 2410 Charleston Place
- 1001 Stonegate Dr
- 420 Wint Ln
- 2350 Thornybrook Dr
- 1061 Fontview Dr
