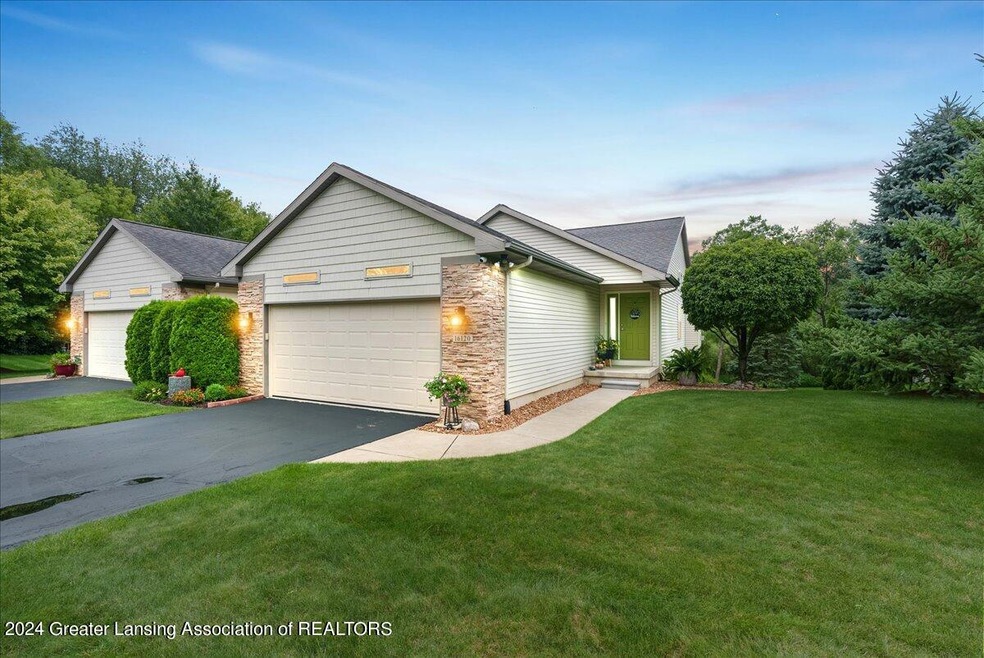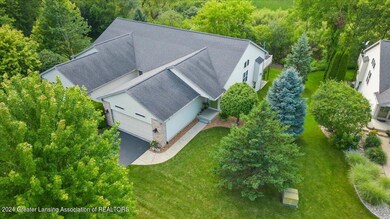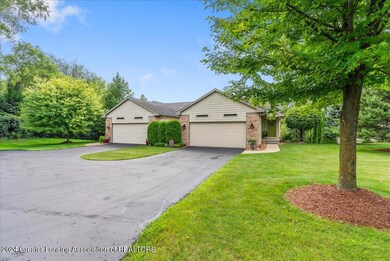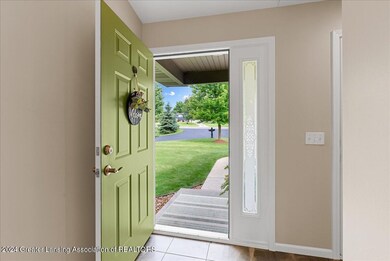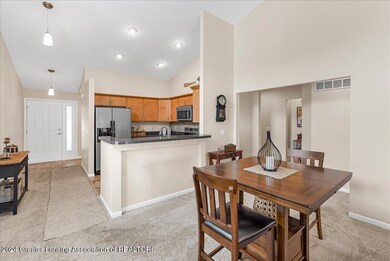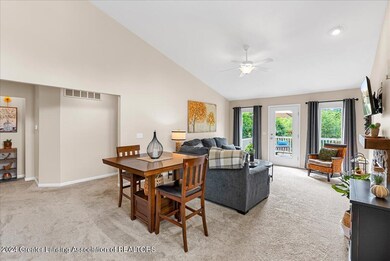
16120 Park Lake Rd East Lansing, MI 48823
Highlights
- View of Trees or Woods
- Deck
- Ranch Style House
- Open Floorplan
- Wooded Lot
- Cathedral Ceiling
About This Home
As of September 2024Welcome to 16120 Park Lake, East Lansing—a pristine, updated ranch-style condo that epitomizes comfort and modern living. This immaculate 2-bedroom, 2-bathroom home features a gas fireplace, creating a cozy atmosphere in the spacious open floor plan. Enjoy the convenience of first-floor laundry equipped with built-in cabinets, and the elegance of vaulted ceilings throughout. The updated kitchen flows seamlessly into the dining and living areas, perfect for entertaining. The primary bedroom suite is a true retreat, boasting double sinks, a massive walk-in closet, and beautiful views of the protected wetlands out back—ensuring privacy and tranquility, as this picturesque setting will never be developed. The partially finished walkout basement is plumbed for a full bath and features new honeycomb blinds, offering additional living space and a convenient patio for outdoor relaxation. The basement has been expertly waterproofed by Ark Foundation, complete with a transferable warranty, sump pump, and battery backup installed in 2023.
Additional highlights include updated bathrooms, fresh paint throughout, and an attached, finished 2-car garage with a new insulated door installed in 2021. Recent upgrades also include high-grade PVC pipe replacement by GA Hunt for improved drainage. This condo combines modern amenities with stunning natural views, providing a serene and stylish place to call home.
Property Details
Home Type
- Condominium
Est. Annual Taxes
- $4,089
Year Built
- Built in 2005 | Remodeled
Lot Details
- Cul-De-Sac
- Front and Back Yard Sprinklers
- Wooded Lot
HOA Fees
- $200 Monthly HOA Fees
Property Views
- Woods
- Rural
Home Design
- Ranch Style House
- Brick Exterior Construction
- Vinyl Siding
Interior Spaces
- 1,280 Sq Ft Home
- Open Floorplan
- Cathedral Ceiling
- Ceiling Fan
- Gas Fireplace
- Living Room with Fireplace
- Dining Room
- Storage
Kitchen
- Eat-In Kitchen
- Oven
- Range
- Microwave
- Dishwasher
- Disposal
Flooring
- Carpet
- Tile
Bedrooms and Bathrooms
- 2 Bedrooms
- Walk-In Closet
- 2 Full Bathrooms
Laundry
- Laundry Room
- Laundry on main level
- Dryer
- Washer
Basement
- Walk-Out Basement
- Basement Fills Entire Space Under The House
- Stubbed For A Bathroom
- Natural lighting in basement
Parking
- Attached Garage
- Front Facing Garage
- Garage Door Opener
- Driveway
Outdoor Features
- Deck
- Rain Gutters
- Front Porch
Utilities
- Forced Air Heating and Cooling System
- Heating System Uses Natural Gas
- Well
- Water Heater
- High Speed Internet
Community Details
- Association fees include trash, snow removal, lawn care
- Villas Of Walnut Grove Association
Ownership History
Purchase Details
Home Financials for this Owner
Home Financials are based on the most recent Mortgage that was taken out on this home.Purchase Details
Purchase Details
Home Financials for this Owner
Home Financials are based on the most recent Mortgage that was taken out on this home.Purchase Details
Map
Home Values in the Area
Average Home Value in this Area
Purchase History
| Date | Type | Sale Price | Title Company |
|---|---|---|---|
| Warranty Deed | $294,000 | None Listed On Document | |
| Warranty Deed | $319,900 | Star Title | |
| Warranty Deed | $246,000 | None Available | |
| Quit Claim Deed | -- | None Available |
Mortgage History
| Date | Status | Loan Amount | Loan Type |
|---|---|---|---|
| Open | $264,600 | New Conventional | |
| Previous Owner | $102,000 | New Conventional |
Property History
| Date | Event | Price | Change | Sq Ft Price |
|---|---|---|---|---|
| 09/23/2024 09/23/24 | Sold | $294,000 | 0.0% | $230 / Sq Ft |
| 09/09/2024 09/09/24 | Pending | -- | -- | -- |
| 08/06/2024 08/06/24 | Price Changed | $294,000 | -6.6% | $230 / Sq Ft |
| 07/26/2024 07/26/24 | For Sale | $314,900 | +28.0% | $246 / Sq Ft |
| 06/02/2021 06/02/21 | Sold | $246,000 | +0.4% | $96 / Sq Ft |
| 05/10/2021 05/10/21 | Pending | -- | -- | -- |
| 08/28/2020 08/28/20 | For Sale | $244,900 | -- | $96 / Sq Ft |
Tax History
| Year | Tax Paid | Tax Assessment Tax Assessment Total Assessment is a certain percentage of the fair market value that is determined by local assessors to be the total taxable value of land and additions on the property. | Land | Improvement |
|---|---|---|---|---|
| 2024 | $1,367 | $116,200 | $11,300 | $104,900 |
| 2023 | $1,295 | $109,400 | $0 | $0 |
| 2022 | $3,714 | $99,400 | $11,000 | $88,400 |
| 2021 | $2,609 | $95,700 | $11,000 | $84,700 |
| 2020 | $3,798 | $93,000 | $11,000 | $82,000 |
| 2019 | $3,675 | $86,300 | $11,000 | $75,300 |
| 2018 | $3,525 | $85,700 | $11,000 | $74,700 |
| 2017 | $3,446 | $83,600 | $11,000 | $72,600 |
| 2016 | $3,439 | $81,200 | $11,000 | $70,200 |
| 2015 | -- | $75,800 | $0 | $0 |
| 2011 | -- | $83,200 | $0 | $0 |
About the Listing Agent

I am Listing Specialist on The SELLING Team with over 10 years in the real estate industry. My start in the real estate world is a unique one. Prior to obtaining my license, I worked as an Administrative Assistant on The SELLING Team where I specialized in Listing Management and Marketing. I enjoyed creating great relationships and helping clients so much so that I decided to take the leap and become an Agent herself. I have an extensive understanding of the real estate industry from both an
Morgan's Other Listings
Source: Greater Lansing Association of Realtors®
MLS Number: 282400
APN: 010-415-000-002-00
- 15601 Deloof St
- 5879 Chartres Way Unit 61
- 15454 Park Lake Rd
- 15404 Park Lake Rd
- 5910 Printemp Dr Unit 28
- 6081 Park Lake Rd
- 5839 Printemp Dr
- 6285 Heathfield Dr
- 16875 Black Walnut Ln
- 0 English Oak Dr
- 16740 Printemp Dr Unit 10
- 16750 Printemp Dr Unit 9
- 2454 Pine Hollow Dr
- 6445 Pine Hollow Dr
- 6403 Woodcliffe Ln
- 6381 Pine Hollow Dr
- 0 Coleman Rd Unit 24037965
- 6380 Island Lake Dr
- 16925 Willowbrook Dr
- 15250 Mulligan Dr Unit 79
