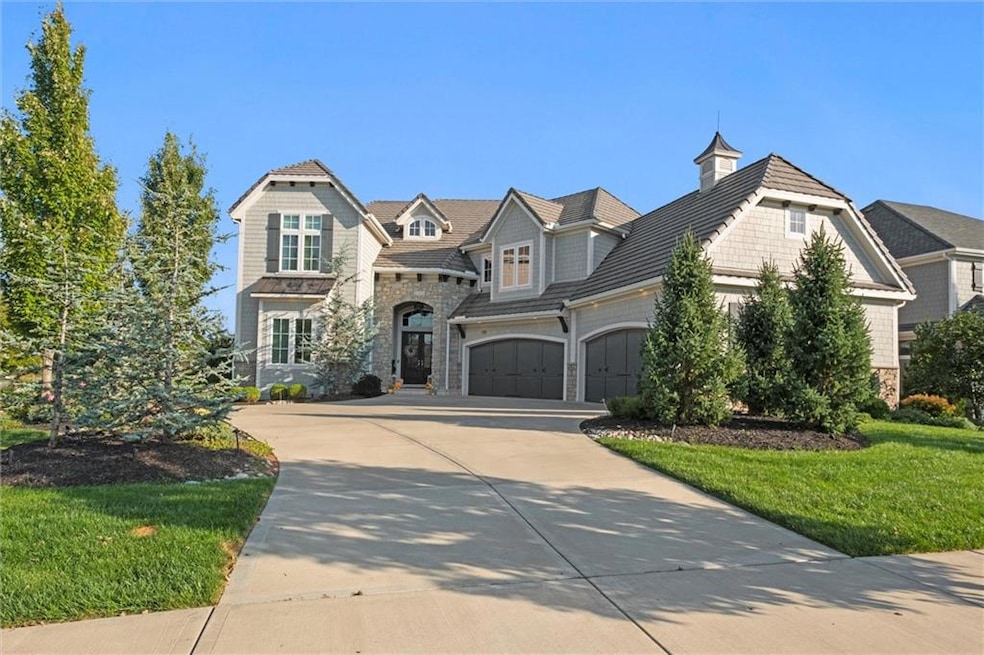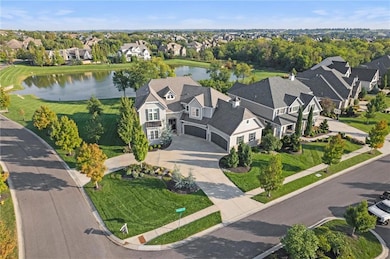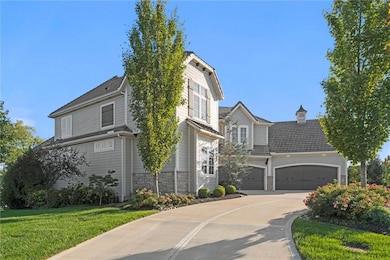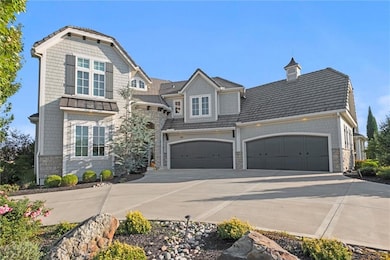16121 Paradise St Overland Park, KS 66221
South Overland Park NeighborhoodEstimated payment $12,566/month
Highlights
- Media Room
- Custom Closet System
- Pond
- Timber Creek Elementary School Rated A
- Clubhouse
- Great Room with Fireplace
About This Home
Paradise Found! Where Every Day Feels Like a Private Retreat.
Welcome to 16121 Paradise Street, a waterfront sanctuary nestled in the heart of Overland Park’s prestigious Mills Farm community. From the moment you step inside, you’re greeted by sweeping views of the tranquil pond and a layout designed for both grand entertaining and intimate moments.
This 1.5-story masterpiece offers over 7,000 square feet of curated luxury:
• A chef’s kitchen with double islands and hidden pantry
• Hearth room with fireplace and water views
• Main-level primary suite with spa bath
• Lower-level theater, game room, and full bar—your personal entertainment wing
• Custom aquariums that double as living art
• Outdoor living spaces that rival resort settings, complete with fire features and lush landscaping
Whether you're hosting sunset soirees or enjoying quiet mornings with coffee by the water, this home delivers a lifestyle that’s as elevated as its design.
Listing Agent
ReeceNichols - Leawood Brokerage Phone: 913-402-2550 Listed on: 10/02/2025

Co-Listing Agent
ReeceNichols - Leawood Brokerage Phone: 913-402-2550 License #SP00221431
Home Details
Home Type
- Single Family
Est. Annual Taxes
- $22,815
Year Built
- Built in 2017
Lot Details
- 0.37 Acre Lot
- Corner Lot
- Sprinkler System
HOA Fees
- $150 Monthly HOA Fees
Parking
- 4 Car Attached Garage
Home Design
- Traditional Architecture
- Stone Trim
- Stucco
Interior Spaces
- 1.5-Story Property
- Wet Bar
- Ceiling Fan
- Wood Burning Fireplace
- Gas Fireplace
- Mud Room
- Great Room with Fireplace
- 2 Fireplaces
- Media Room
- Home Office
- Recreation Room
- Loft
- Home Gym
- Finished Basement
- Bedroom in Basement
- Sink Near Laundry
Kitchen
- Hearth Room
- Eat-In Kitchen
- Double Oven
- Dishwasher
- Stainless Steel Appliances
- Kitchen Island
- Disposal
Flooring
- Wood
- Carpet
Bedrooms and Bathrooms
- 6 Bedrooms
- Primary Bedroom on Main
- Custom Closet System
- Walk-In Closet
Home Security
- Home Security System
- Fire and Smoke Detector
Outdoor Features
- Pond
- Playground
- Porch
Schools
- Timber Creek Elementary School
- Blue Valley Southwest High School
Utilities
- Forced Air Zoned Heating and Cooling System
Listing and Financial Details
- Assessor Parcel Number NP47380000-0309
- $41 special tax assessment
Community Details
Overview
- Association fees include curbside recycling, management, trash
- Mills Farm Subdivision, Paradise Manor Floorplan
Amenities
- Clubhouse
- Party Room
Recreation
- Tennis Courts
- Community Pool
Security
- Building Fire Alarm
Map
Home Values in the Area
Average Home Value in this Area
Tax History
| Year | Tax Paid | Tax Assessment Tax Assessment Total Assessment is a certain percentage of the fair market value that is determined by local assessors to be the total taxable value of land and additions on the property. | Land | Improvement |
|---|---|---|---|---|
| 2024 | $22,815 | $219,087 | $40,135 | $178,952 |
| 2023 | $21,936 | $209,013 | $40,135 | $168,878 |
| 2022 | $18,450 | $172,696 | $40,135 | $132,561 |
| 2021 | $18,398 | $164,450 | $32,087 | $132,363 |
| 2020 | $18,795 | $166,784 | $27,884 | $138,900 |
| 2019 | $18,404 | $159,861 | $24,245 | $135,616 |
| 2018 | $18,519 | $157,665 | $20,783 | $136,882 |
| 2017 | $1,212 | $10,121 | $10,121 | $0 |
| 2016 | $122 | $18 | $18 | $0 |
Property History
| Date | Event | Price | List to Sale | Price per Sq Ft | Prior Sale |
|---|---|---|---|---|---|
| 10/02/2025 10/02/25 | For Sale | $1,999,000 | +8.1% | $282 / Sq Ft | |
| 06/29/2022 06/29/22 | Sold | -- | -- | -- | View Prior Sale |
| 05/14/2022 05/14/22 | Pending | -- | -- | -- | |
| 05/14/2022 05/14/22 | For Sale | $1,850,000 | +45.7% | $261 / Sq Ft | |
| 12/14/2017 12/14/17 | Sold | -- | -- | -- | View Prior Sale |
| 11/16/2016 11/16/16 | Pending | -- | -- | -- | |
| 11/16/2016 11/16/16 | For Sale | $1,269,605 | -- | $199 / Sq Ft |
Purchase History
| Date | Type | Sale Price | Title Company |
|---|---|---|---|
| Quit Claim Deed | -- | None Listed On Document | |
| Warranty Deed | -- | Secured Title Of Kansas City | |
| Interfamily Deed Transfer | -- | First American Title | |
| Warranty Deed | -- | Stewart Title Company | |
| Warranty Deed | -- | First American Title |
Mortgage History
| Date | Status | Loan Amount | Loan Type |
|---|---|---|---|
| Previous Owner | $1,264,000 | No Value Available | |
| Previous Owner | $1,119,840 | New Conventional |
Source: Heartland MLS
MLS Number: 2578864
APN: NP47380000-0309
- 11712 W 164th Place
- 17045 Earnshaw St
- 11720 W 164th Place
- 12001 W 164th St
- 16924 Futura St
- 11307 W 158th Terrace
- 13812 Quigley St
- 17108 Oakmont St
- 11408 W 166th St
- 16524 Lucille St
- 11516 W 166th St
- 16001 Ballentine St
- 16304 Larsen St
- 15801 Parkhill St
- 16446 W 166th Place
- 16470 W 166th Place
- 15460 Quivira Rd
- 17501 Terrydale St
- 17500 Terrydale St
- 12461 W 154th Terrace
- 10607 W 170th Terrace
- 15365 S Alden St
- 15140 W 157th Terrace
- 15808 Conser St
- 15853 Foster
- 15209 S Seminole Dr
- 15801-15813 Riley St
- 8005 W 149th St
- 15347 Newton Dr
- 12704 W 138th Place
- 16894 S Bell Rd
- 16364 S Ryckert St
- 13590 Earnshaw St
- 11101 W 136th St
- 11001 W 133rd Terrace
- 13401 Westgate St
- 13854 S Darnell St
- 13331 Hauser St
- 13310 Melrose Ln
- 14631 Broadmoor St






