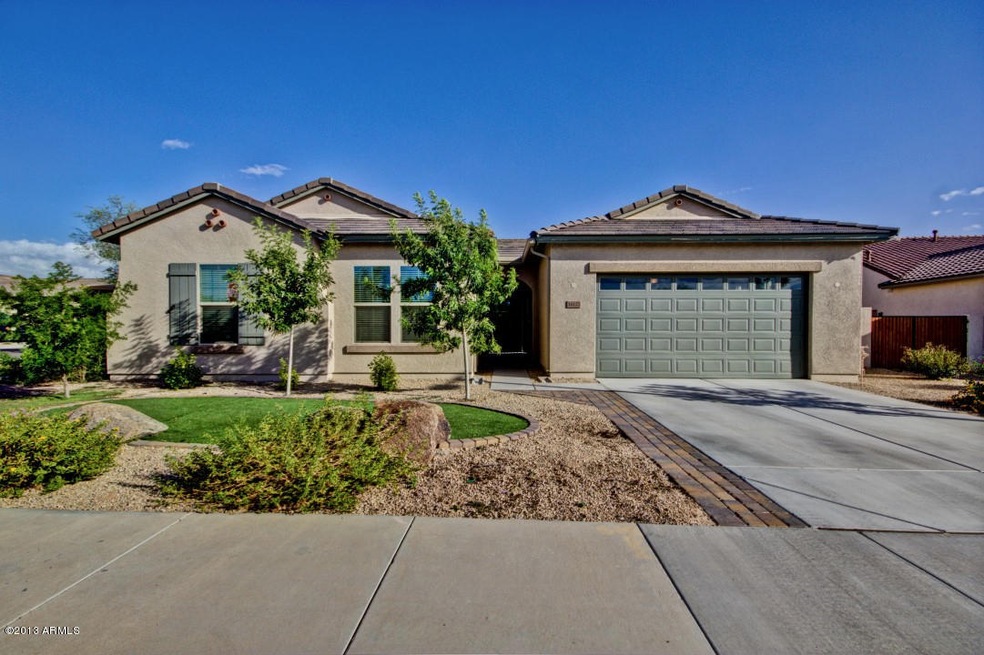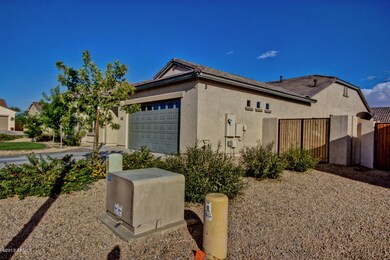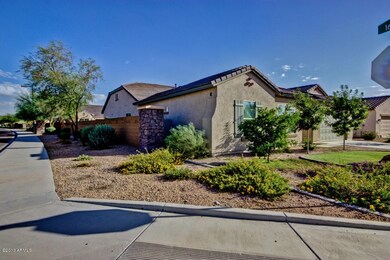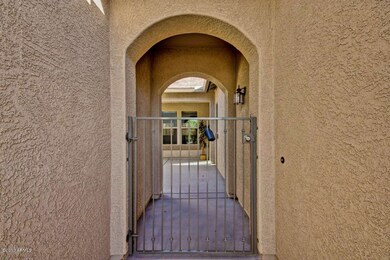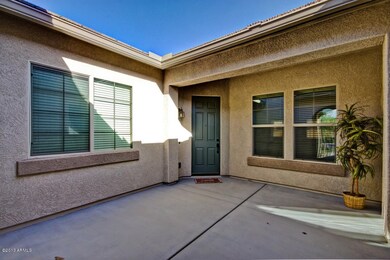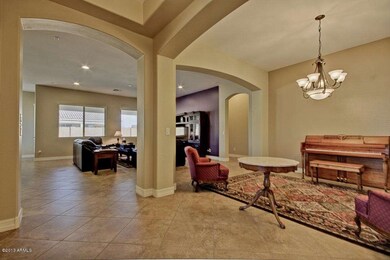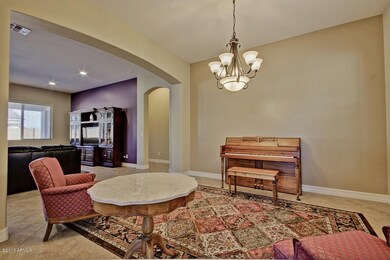
16121 W Berkeley Rd Goodyear, AZ 85395
Palm Valley NeighborhoodHighlights
- RV Gated
- Granite Countertops
- 3 Car Direct Access Garage
- Verrado Middle School Rated A-
- Covered patio or porch
- Double Pane Windows
About This Home
As of December 2013PRICE REDUCED FOR IMMEDIATE SALE!! Stunning 4 bedroom+Office+Bonus/Game Room single story home built in 2012. This home is extremely clean. Original owners. No smoking, no pets. Open great room floor plan with formal dining and breakfast area. Gourmet kitchen has raised panel Maple cabinets with beautiful slab granite counters, gas cook top, professional hood, stainless appliances, dual wall ovens and more. This home is very comfortable with 10' ceilings and 8' doors. Wood blinds throughout. 20'' ceramic tile laid on diagonal in all the right areas. Prewired for security, garage coach lights, surround sound in the great room, speakers in master bedroom, bonus/game room and patio, pendant lights in kitchen and ceiling fans throughout. Huge tandem 3-car garage w/ 2' extension. MUST SEE!
Last Agent to Sell the Property
Keller Williams Realty Phoenix License #BR021121000 Listed on: 09/20/2013

Home Details
Home Type
- Single Family
Est. Annual Taxes
- $894
Year Built
- Built in 2012
Lot Details
- 10,083 Sq Ft Lot
- Desert faces the front of the property
- Block Wall Fence
- Artificial Turf
- Front Yard Sprinklers
- Sprinklers on Timer
HOA Fees
- $47 Monthly HOA Fees
Parking
- 3 Car Direct Access Garage
- 2 Open Parking Spaces
- Tandem Parking
- Garage Door Opener
- RV Gated
Home Design
- Wood Frame Construction
- Tile Roof
- Stucco
Interior Spaces
- 3,063 Sq Ft Home
- 1-Story Property
- Ceiling height of 9 feet or more
- Double Pane Windows
Kitchen
- Breakfast Bar
- Gas Cooktop
- Built-In Microwave
- Kitchen Island
- Granite Countertops
Flooring
- Carpet
- Tile
Bedrooms and Bathrooms
- 4 Bedrooms
- Primary Bathroom is a Full Bathroom
- 3 Bathrooms
- Dual Vanity Sinks in Primary Bathroom
- Bathtub With Separate Shower Stall
Schools
- Mabel Padgett Elementary School
- Verrado Middle School
- Verrado High School
Utilities
- Refrigerated Cooling System
- Heating System Uses Natural Gas
- High Speed Internet
- Cable TV Available
Additional Features
- No Interior Steps
- Covered patio or porch
Community Details
- Association fees include ground maintenance
- Total Property Mgt. Association, Phone Number (602) 952-5581
- Built by Maracay Homes
- Palm Valley Phase 8 South Parcel Subdivision, Cholla Floorplan
Listing and Financial Details
- Tax Lot 123
- Assessor Parcel Number 508-14-658
Ownership History
Purchase Details
Home Financials for this Owner
Home Financials are based on the most recent Mortgage that was taken out on this home.Purchase Details
Home Financials for this Owner
Home Financials are based on the most recent Mortgage that was taken out on this home.Similar Homes in Goodyear, AZ
Home Values in the Area
Average Home Value in this Area
Purchase History
| Date | Type | Sale Price | Title Company |
|---|---|---|---|
| Warranty Deed | $335,000 | Fidelity National Title Agen | |
| Special Warranty Deed | $274,245 | First American Title Ins Co |
Mortgage History
| Date | Status | Loan Amount | Loan Type |
|---|---|---|---|
| Open | $384,000 | New Conventional | |
| Closed | $297,000 | New Conventional | |
| Closed | $301,500 | Purchase Money Mortgage | |
| Previous Owner | $204,245 | New Conventional |
Property History
| Date | Event | Price | Change | Sq Ft Price |
|---|---|---|---|---|
| 12/27/2013 12/27/13 | Sold | $335,000 | 0.0% | $109 / Sq Ft |
| 11/13/2013 11/13/13 | Pending | -- | -- | -- |
| 11/07/2013 11/07/13 | Price Changed | $335,000 | -2.0% | $109 / Sq Ft |
| 09/20/2013 09/20/13 | For Sale | $342,000 | +24.7% | $112 / Sq Ft |
| 04/27/2012 04/27/12 | Sold | $274,245 | -0.6% | $91 / Sq Ft |
| 03/17/2012 03/17/12 | Pending | -- | -- | -- |
| 01/19/2012 01/19/12 | Price Changed | $275,916 | +0.7% | $92 / Sq Ft |
| 12/22/2011 12/22/11 | Price Changed | $274,036 | +0.5% | $91 / Sq Ft |
| 10/14/2011 10/14/11 | For Sale | $272,565 | -- | $91 / Sq Ft |
Tax History Compared to Growth
Tax History
| Year | Tax Paid | Tax Assessment Tax Assessment Total Assessment is a certain percentage of the fair market value that is determined by local assessors to be the total taxable value of land and additions on the property. | Land | Improvement |
|---|---|---|---|---|
| 2025 | $4,513 | $39,904 | -- | -- |
| 2024 | $4,369 | $38,004 | -- | -- |
| 2023 | $4,369 | $49,770 | $9,950 | $39,820 |
| 2022 | $4,217 | $36,170 | $7,230 | $28,940 |
| 2021 | $4,447 | $36,610 | $7,320 | $29,290 |
| 2020 | $4,208 | $35,420 | $7,080 | $28,340 |
| 2019 | $4,082 | $33,970 | $6,790 | $27,180 |
| 2018 | $4,069 | $33,670 | $6,730 | $26,940 |
| 2017 | $3,773 | $31,580 | $6,310 | $25,270 |
| 2016 | $3,693 | $27,350 | $5,470 | $21,880 |
| 2015 | $3,387 | $24,900 | $4,980 | $19,920 |
Agents Affiliated with this Home
-

Seller's Agent in 2013
mike Menefee
Keller Williams Realty Phoenix
38 Total Sales
-

Buyer's Agent in 2013
Angela Garcia
My Home Group Real Estate
(623) 570-1828
1 in this area
182 Total Sales
-
C
Seller's Agent in 2012
Craig Tucker
Tri Pointe Homes Arizona Realty
(480) 970-6000
12 in this area
461 Total Sales
-
M
Buyer's Agent in 2012
Marcia Ashenfelter
Long Realty West Valley
Map
Source: Arizona Regional Multiple Listing Service (ARMLS)
MLS Number: 5001855
APN: 508-14-658
- 16158 W Coronado Rd
- 16178 W Granada Rd
- 15960 W Bonitos Dr
- 16229 W Berkeley Rd
- 15849 W Alvarado Dr
- 2088 N 164th Ave
- 15837 W Bonitos Dr
- 15800 W Alvarado Dr
- 15803 W Almeria Rd
- 2378 N 158th Dr
- 1775 N 164th Dr
- 15951 W Cambridge Ave
- 15655 W Berkeley Rd
- 15716 W Sheridan St
- 16019 W Moreland St Unit 2
- 16236 W La Ventilla Way
- 16245 W Culver St
- 2606 N 159th Dr Unit 31
- 2361 N 156th Dr
- 15682 W Wilshire Dr
