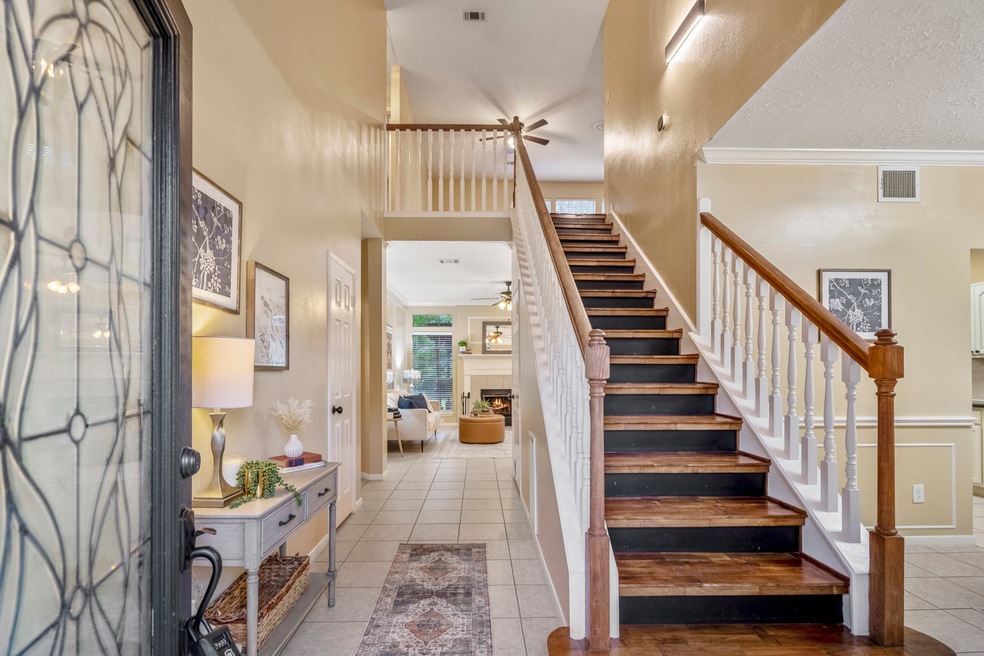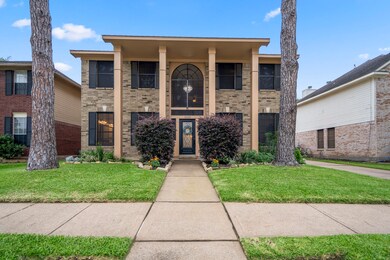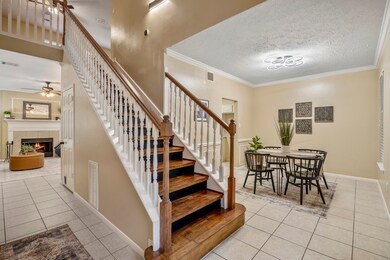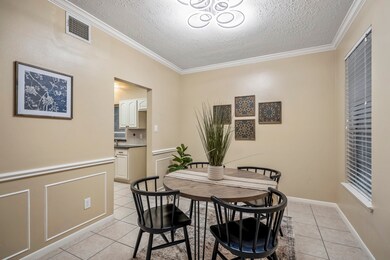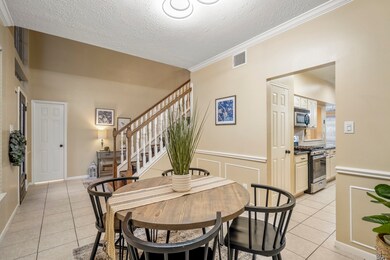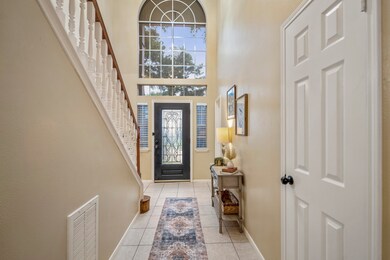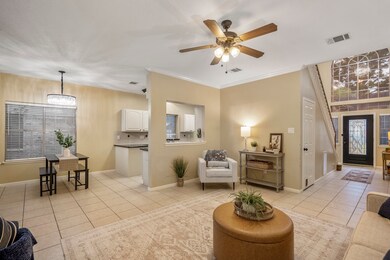
16122 Cairngorm Ave Houston, TX 77095
Copperfield NeighborhoodHighlights
- Deck
- Traditional Architecture
- High Ceiling
- Lowery Elementary School Rated A-
- <<bathWSpaHydroMassageTubToken>>
- 2-minute walk to Copperstone Public Tennis Courts
About This Home
As of July 2025Great Price. Great Location. And Full of Charm!
This well-maintained Copperfield gem is the total package—and it's priced to move! With 4 spacious bedrooms, 2.5 bathrooms, a formal dining room, a large upstairs game room, and a first-floor primary suite, it offers the space and layout today’s families want.
The vibe? Comfortable yet stylish. You’ll love the hard surface flooring throughout (with soft carpet in just one bedroom), energy-saving solar screens, and a lush backyard oasis with a covered pergola that’s ideal for entertaining or just kicking back after a long day. Bonus: full-yard sprinkler system already in place!
Located in the heart of Copperfield with easy access to Hwy 290 and I-10, and zoned to top-rated CFISD schools—this is one you don’t want to miss.
Last Agent to Sell the Property
eXp Realty LLC License #0688963 Listed on: 06/01/2025

Home Details
Home Type
- Single Family
Est. Annual Taxes
- $7,539
Year Built
- Built in 1988
Lot Details
- 6,100 Sq Ft Lot
- South Facing Home
- Back Yard Fenced
- Sprinkler System
HOA Fees
- $83 Monthly HOA Fees
Parking
- 2 Car Detached Garage
- Garage Door Opener
Home Design
- Traditional Architecture
- Brick Exterior Construction
- Slab Foundation
- Composition Roof
- Cement Siding
Interior Spaces
- 2,462 Sq Ft Home
- 2-Story Property
- High Ceiling
- Ceiling Fan
- Gas Log Fireplace
- Entrance Foyer
- Family Room Off Kitchen
- Living Room
- Breakfast Room
- Dining Room
- Game Room
- Utility Room
- Fire and Smoke Detector
Kitchen
- Electric Oven
- Electric Range
- Free-Standing Range
- <<microwave>>
- Dishwasher
- Granite Countertops
- Disposal
Flooring
- Carpet
- Laminate
- Tile
Bedrooms and Bathrooms
- 4 Bedrooms
- En-Suite Primary Bedroom
- Double Vanity
- <<bathWSpaHydroMassageTubToken>>
- <<tubWithShowerToken>>
- Separate Shower
Eco-Friendly Details
- Ventilation
Outdoor Features
- Deck
- Covered patio or porch
Schools
- Lowery Elementary School
- Aragon Middle School
- Langham Creek High School
Utilities
- Central Heating and Cooling System
- Heating System Uses Gas
Community Details
Overview
- Association fees include ground maintenance, recreation facilities
- Wheatstone Village Property Assoc Association, Phone Number (281) 232-7659
- Wheatstone Village Copperstone Subdivision
Recreation
- Tennis Courts
- Community Pool
- Park
Security
- Security Guard
Ownership History
Purchase Details
Home Financials for this Owner
Home Financials are based on the most recent Mortgage that was taken out on this home.Purchase Details
Purchase Details
Home Financials for this Owner
Home Financials are based on the most recent Mortgage that was taken out on this home.Purchase Details
Home Financials for this Owner
Home Financials are based on the most recent Mortgage that was taken out on this home.Similar Homes in Houston, TX
Home Values in the Area
Average Home Value in this Area
Purchase History
| Date | Type | Sale Price | Title Company |
|---|---|---|---|
| Warranty Deed | -- | First American Title | |
| Interfamily Deed Transfer | -- | None Available | |
| Vendors Lien | -- | Star Tex Title Company 04 | |
| Warranty Deed | -- | American Title Co |
Mortgage History
| Date | Status | Loan Amount | Loan Type |
|---|---|---|---|
| Previous Owner | $149,246 | FHA | |
| Previous Owner | $88,000 | No Value Available | |
| Closed | $11,000 | No Value Available |
Property History
| Date | Event | Price | Change | Sq Ft Price |
|---|---|---|---|---|
| 07/21/2025 07/21/25 | Under Contract | -- | -- | -- |
| 07/15/2025 07/15/25 | Price Changed | $2,600 | -3.7% | $1 / Sq Ft |
| 07/02/2025 07/02/25 | For Rent | $2,700 | 0.0% | -- |
| 07/01/2025 07/01/25 | Sold | -- | -- | -- |
| 06/11/2025 06/11/25 | Pending | -- | -- | -- |
| 06/01/2025 06/01/25 | For Sale | $325,000 | 0.0% | $132 / Sq Ft |
| 05/10/2024 05/10/24 | Rented | $2,600 | 0.0% | -- |
| 04/20/2024 04/20/24 | For Rent | $2,600 | -- | -- |
Tax History Compared to Growth
Tax History
| Year | Tax Paid | Tax Assessment Tax Assessment Total Assessment is a certain percentage of the fair market value that is determined by local assessors to be the total taxable value of land and additions on the property. | Land | Improvement |
|---|---|---|---|---|
| 2024 | $7,539 | $302,386 | $57,974 | $244,412 |
| 2023 | $7,539 | $332,817 | $57,974 | $274,843 |
| 2022 | $6,648 | $276,993 | $41,504 | $235,489 |
| 2021 | $6,394 | $221,929 | $41,504 | $180,425 |
| 2020 | $7,042 | $232,856 | $34,916 | $197,940 |
| 2019 | $6,654 | $214,261 | $34,916 | $179,345 |
| 2018 | $2,013 | $205,964 | $34,916 | $171,048 |
| 2017 | $6,521 | $205,964 | $34,916 | $171,048 |
| 2016 | $6,016 | $190,000 | $34,916 | $155,084 |
| 2015 | $4,290 | $198,514 | $34,916 | $163,598 |
| 2014 | $4,290 | $164,289 | $27,999 | $136,290 |
Agents Affiliated with this Home
-
Danny Nguyen
D
Seller's Agent in 2025
Danny Nguyen
Keller Williams Signature
(832) 512-9797
2 in this area
10 Total Sales
-
Jennifer Dodds

Seller's Agent in 2025
Jennifer Dodds
eXp Realty LLC
11 in this area
137 Total Sales
-
Amy Lippincott

Buyer's Agent in 2025
Amy Lippincott
eXp Realty LLC
(832) 392-8818
5 in this area
573 Total Sales
-
M
Buyer's Agent in 2024
Maria Martinez
Inked Real Estate
Map
Source: Houston Association of REALTORS®
MLS Number: 31838016
APN: 1160570050020
- 7802 Strathclyde Sound Rd
- 7770 Pine Center Dr
- 7926 Millers Way
- 7746 Springville Dr
- 16403 Wellers Way
- 8211 Broken Timber Way
- 16310 Leamington Ln
- 16315 Shining Rock Ln
- 8335 Sparkling Springs Dr
- 15915 Sweetwater Creek Dr
- 16439 Willingham Way
- 15902 Ivy Bridge Ln
- 15918 Pinyon Creek Dr
- 16515 Willingham Way
- 16002 Maple Acres Ct
- 16006 Maple Acres Ct
- 16219 Rainbow Lake Rd
- 7631 Ashton Dr
- 7530 Ashton Dr
- 15854 Knolls Lodge Dr
