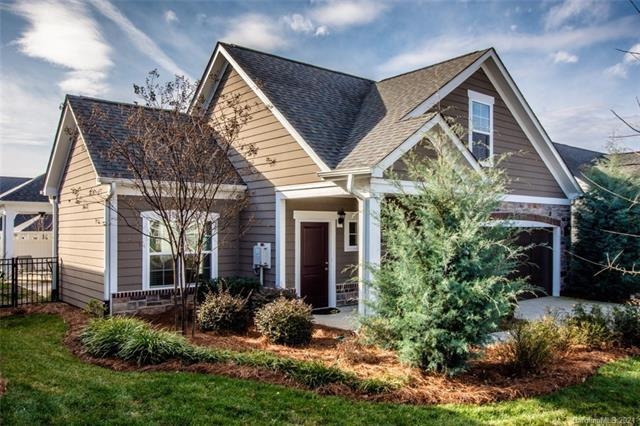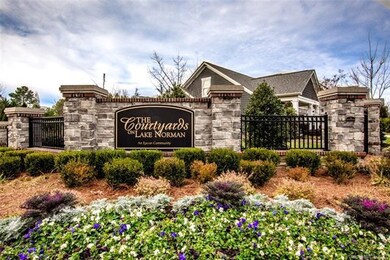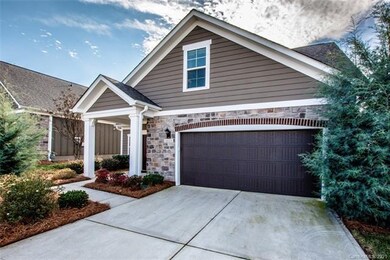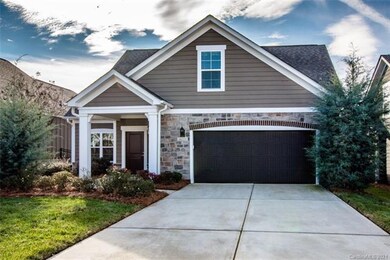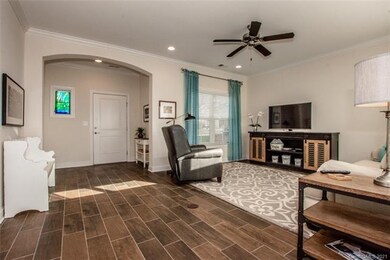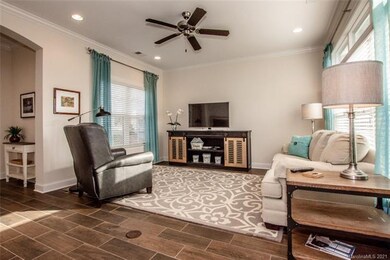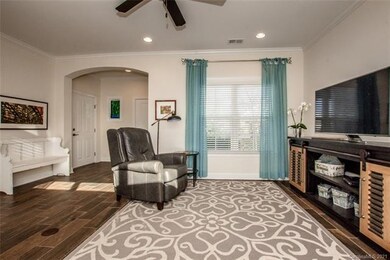
16123 Lakeside Loop Ln Unit 29 Cornelius, NC 28031
Estimated Value: $644,936 - $752,000
Highlights
- Senior Community
- Community Lake
- Transitional Architecture
- Open Floorplan
- Clubhouse
- Lawn
About This Home
As of March 2021One of the nicest Epcon communities for 55 and older! Open floorplan with upgraded kitchen! Beautifully furnished clubhouse with exercise room and pool! Lake Norman water access for lake activities (paddle boarding, canoe or kayaking). Walking distance to Ramsey Creek Public Beach and Park and walking distance to great shopping and restaurants! Zero threshold Master shower with Sun Tunnel for extra light in the bathroom! Upstairs bedroom and full bath can also be used as a bonus room or guest suit. All lawn areas except the enclosed courtyard are maintained by the HOA (lawn mowing & seeding, mulching & planting flowers twice a year).
Garage is wired for an electric car. Most furniture is for sale and may be purchased separately. Washer, dryer and refrigerator (all only 3 years old will convey). All window treatments will convey.
Last Agent to Sell the Property
Allen Tate Lake Norman License #255034 Listed on: 01/15/2021

Last Buyer's Agent
Kimberly Snyder
Space Collective Real Estate License #233384
Home Details
Home Type
- Single Family
Year Built
- Built in 2017
Lot Details
- Level Lot
- Lawn
HOA Fees
- $280 Monthly HOA Fees
Parking
- Attached Garage
Home Design
- Transitional Architecture
- Arts and Crafts Architecture
- Slab Foundation
Interior Spaces
- Open Floorplan
- Skylights
- Insulated Windows
- Tile Flooring
Bedrooms and Bathrooms
- Walk-In Closet
- 3 Full Bathrooms
Utilities
- Heating System Uses Natural Gas
Listing and Financial Details
- Assessor Parcel Number 001-063-39
Community Details
Overview
- Senior Community
- Csi Association, Phone Number (704) 897-1393
- Built by Epcon
- Community Lake
Amenities
- Clubhouse
Recreation
- Recreation Facilities
- Community Pool
- Trails
Ownership History
Purchase Details
Home Financials for this Owner
Home Financials are based on the most recent Mortgage that was taken out on this home.Purchase Details
Home Financials for this Owner
Home Financials are based on the most recent Mortgage that was taken out on this home.Similar Homes in Cornelius, NC
Home Values in the Area
Average Home Value in this Area
Purchase History
| Date | Buyer | Sale Price | Title Company |
|---|---|---|---|
| Vogel Susan E | $451,000 | Master Title Agency Llc | |
| Hrach Carolyn Sue | $412,000 | None Available |
Mortgage History
| Date | Status | Borrower | Loan Amount |
|---|---|---|---|
| Open | Vogel Susan E | $380,800 | |
| Previous Owner | Hrach Carolyn Sue | $329,084 |
Property History
| Date | Event | Price | Change | Sq Ft Price |
|---|---|---|---|---|
| 03/05/2021 03/05/21 | Sold | $451,000 | +0.4% | $218 / Sq Ft |
| 01/17/2021 01/17/21 | Pending | -- | -- | -- |
| 01/15/2021 01/15/21 | For Sale | $449,000 | +9.2% | $217 / Sq Ft |
| 12/08/2017 12/08/17 | Sold | $411,355 | 0.0% | $202 / Sq Ft |
| 09/06/2017 09/06/17 | Pending | -- | -- | -- |
| 09/06/2017 09/06/17 | For Sale | $411,355 | -- | $202 / Sq Ft |
Tax History Compared to Growth
Tax History
| Year | Tax Paid | Tax Assessment Tax Assessment Total Assessment is a certain percentage of the fair market value that is determined by local assessors to be the total taxable value of land and additions on the property. | Land | Improvement |
|---|---|---|---|---|
| 2023 | $3,690 | $564,200 | $140,000 | $424,200 |
| 2022 | $3,658 | $426,300 | $145,000 | $281,300 |
| 2021 | $3,616 | $426,300 | $145,000 | $281,300 |
| 2020 | $3,616 | $426,300 | $145,000 | $281,300 |
| 2019 | $3,610 | $426,300 | $145,000 | $281,300 |
| 2018 | $3,553 | $0 | $0 | $0 |
| 2017 | $0 | $366,400 | $366,400 | $0 |
Agents Affiliated with this Home
-
Jan Cameron

Seller's Agent in 2021
Jan Cameron
Allen Tate Realtors
(704) 724-3792
89 Total Sales
-

Buyer's Agent in 2021
Kimberly Snyder
Space Collective Real Estate
(980) 292-0553
-
Ryan Plowman

Seller's Agent in 2017
Ryan Plowman
Plowman Properties LLC.
(614) 499-7776
837 Total Sales
Map
Source: Canopy MLS (Canopy Realtor® Association)
MLS Number: CAR3695293
APN: 001-063-39
- 16116 Lakeside Loop Ln
- 17112 Courtside Landing Dr
- 16112 Lakeside Loop Ln
- 19143 Juanita Ln
- 18800 Nantz Rd
- 12152 Cambridge Square Dr
- 8925 Rosalyn Glen Rd Unit 106
- 18758 Silver Quay Dr Unit 31
- 9047 Rosalyn Glen Rd
- 18840 Silver Quay Dr Unit 12
- 18819 Cloverstone Cir Unit 28
- 18846 Cloverstone Cir
- 18631 Harborside Dr Unit 35
- 18641 Harborside Dr Unit 33
- 18845 Cloverstone Cir
- 18409 Harborside Dr Unit 10
- 7829 Village Harbor Dr Unit 12V
- 18460 W Catawba Ave
- 7844 Village Harbor Dr
- 8532 Westmoreland Lake Dr
- 16123 Lakeside Loop Ln Unit 29
- 16119 Lakeside Loop Ln
- 16127 Lakeside Loop Ln
- 16203 Lakeside Loop Ln Unit 27
- 16203 Lakeside Loop Ln
- 17208 Courtside Landing Dr
- 17216 Courtside Landing Dr
- 17120 Courtside Landing Dr Unit 60
- 16207 Lakeside Loop Ln Unit 26
- 16111 Lakeside Loop Ln Unit 32
- 17220 Courtside Landing Dr
- 16124 Lakeside Loop Ln Unit 16
- 16124 Lakeside Loop Ln
- 16128 Lakeside Loop Ln
- 16120 Lakeside Loop Ln
- 16204 Lakeside Loop Ln
- 17224 Courtside Landing Dr Unit 65
- 16116 Lakeside Loop Ln Unit 14
- 16211 Lakeside Loop Ln
- 16107 Lakeside Loop Ln Unit 33
