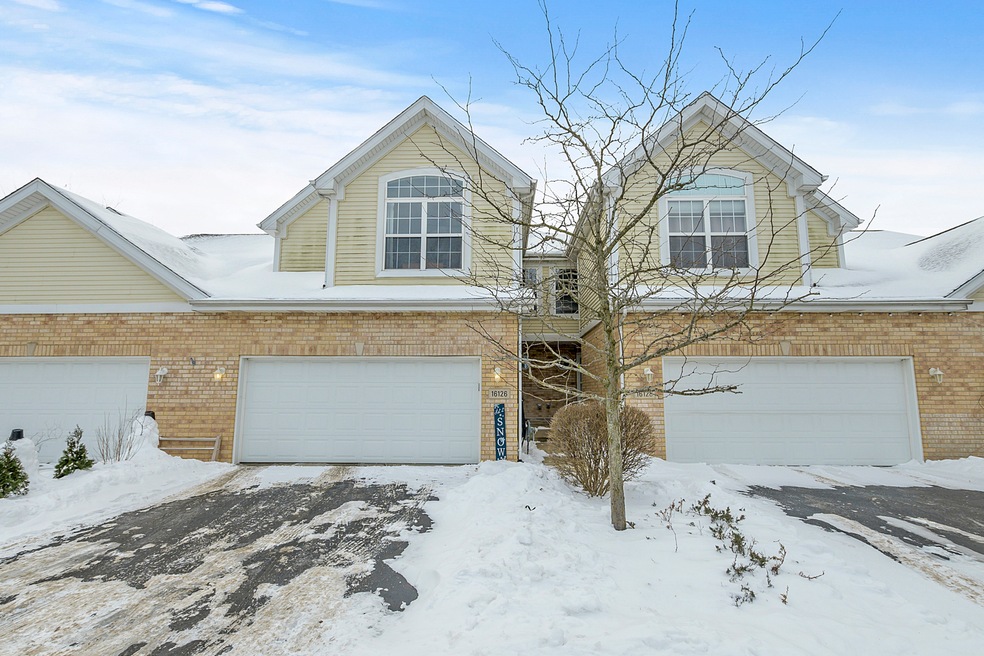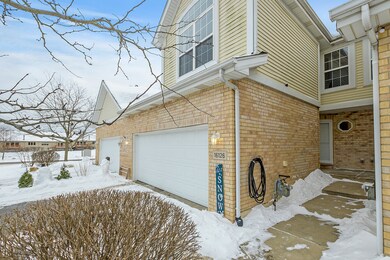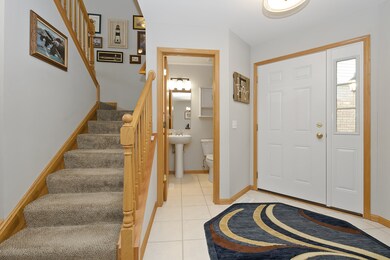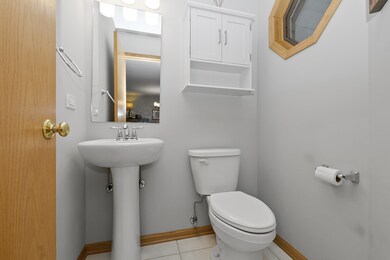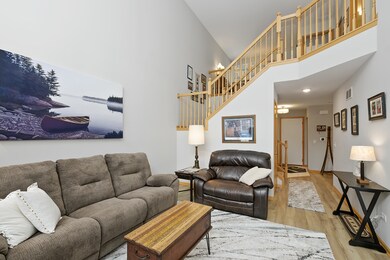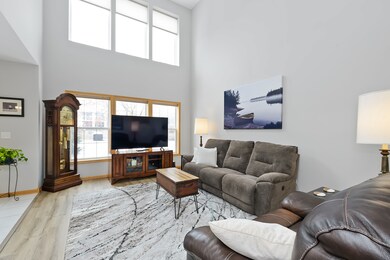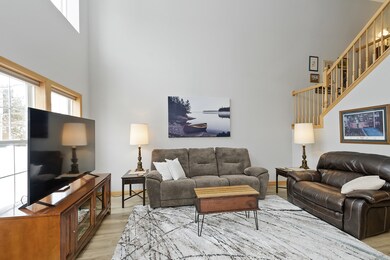
16126 Hillcrest Cir Orland Park, IL 60467
Central Orland NeighborhoodHighlights
- Open Floorplan
- Deck
- Loft
- High Point Elementary School Rated A-
- Vaulted Ceiling
- Formal Dining Room
About This Home
As of March 2024IMMACULATE 2-STORY TOWNHOME*SHOWS LIKE A "MODEL" *BUILDER HELD ON TO THIS UNIT & SOLD IT TO THIS OWNER ABOUT 2 YRS AGO*BUILDER COMPLETED THIS TOWNHOME FALL OF 2021*BEAUTIFUL 2 BEDROOM WITH LOFT*HIGH VOLUME CEILINGS WITH IMPRESSIVE WINDOWS WITH LOADS OF NATURAL LIGHT*2-1/2 BATHS*LARGE EAT-IN-KITCHEN & DINETTE WITH SLIDERS THAT LEAD OUT TO THE NEWER DECK, WHICH IS GREAT FOR RELAXATION & ENTERTAINING RIGHT OFF THE KITCHEN*PLUS ENJOY THE OPEN YARD AREA OFF THE DECK*THIS KITCHEN IS LOADED WITH CABINET SPACE & HAS QUARTZ COUNTERTOPS*ALL "BRAND NEW" KITCHEN STAINLESS STEEL APPLIANCES*LAUNDRY IS LOCATED ON THE MOST IN DEMAND 2ND LEVEL (WHERE LAUNDRY IS GENERATED) WITH NEWER WASHER & DRYER*MAIN LEVEL FEATURES: FOYER THAT OPENS INTO THE GREAT RM W/2-STORY CEILING*IMPRESSIVE 2- STORY WINDOWS*LOTS OF NATURAL LIGHT*FORMAL DINING RM/OR USE AS AN OFFICE*A MAIN LEVEL POWDER RM*LARGE KITCHEN WITH DINETTE*THE OPEN STAIRCASE LEADS TO UPPER LEVEL WITH 2ND LEVEL LUXURY MASTER SUITE W/VOLUME CEILINGS*PADDLE FAN*TRANSOM WINDOW*LARGE WALK IN CLOSET*MASTER BATH W/SEPERATE SHOWER & A SOAKER TUB*GLASS SHOWER DOOR*A GENEROUS SIZE VANITY W/QUARTZ TOP*BDRM #2 W/VOLUME CEILING*HALL FULL BATH W/QUARTZ TOP*FLEXIBLE LOFT AREA IDEAL FOR HOME OFFICE-MEDIA GAMING AREA-EXERCISE AREA OR GUEST LANDING SPOT!*FULL BASEMENT, READY FOR YOU TO FINISH "YOUR WAY"*NEWER QUARTZ TOPS THROUGHOUT*NEWER BEAUTIFUL VINYL PLANK WOOD-LIKE FLOORING ON MAIN LEVEL & LAUNDRY*NEWER CARPET/PAD*NEWER LIGHT FIXTURES*ABSOLUTELY THE BEST ORLAND PARK LOCATION-UNIT IS TUCKED AWAY IN THIS PRIVATE SETTING*WALKING DISTANCE TO LOCAL "SARATOGA PARK"*YET ONLY A FEW BLOCKS AWAY FROM CONVENIENT SHOPPING-DINING RESTAURANTS-ENTERTAINMENT-LIFETIME FITNESS-MARCUS THEATER-MINUTES AWAY FROM METRA STATION-CENTENNIAL PARK ETC*JUST MOVE RIGHT IN & CALL THIS HOME!!
Last Agent to Sell the Property
Village Realty, Inc. License #475130734 Listed on: 01/26/2024

Last Buyer's Agent
Non Member
NON MEMBER
Townhouse Details
Home Type
- Townhome
Est. Annual Taxes
- $7,399
Year Built
- Built in 2007
HOA Fees
- $250 Monthly HOA Fees
Parking
- 2 Car Attached Garage
- Garage Transmitter
- Garage Door Opener
- Driveway
- Parking Included in Price
Home Design
- Asphalt Roof
- Concrete Perimeter Foundation
Interior Spaces
- 1,786 Sq Ft Home
- 2-Story Property
- Open Floorplan
- Vaulted Ceiling
- Ceiling Fan
- Formal Dining Room
- Loft
- Laminate Flooring
Kitchen
- Range
- Microwave
- Dishwasher
- Stainless Steel Appliances
- Disposal
Bedrooms and Bathrooms
- 2 Bedrooms
- 2 Potential Bedrooms
- Walk-In Closet
- Garden Bath
- Separate Shower
Laundry
- Laundry on upper level
- Dryer
- Washer
Unfinished Basement
- Basement Fills Entire Space Under The House
- Sump Pump
Home Security
Schools
- High Point Elementary School
- Orland Junior High School
- Carl Sandburg High School
Utilities
- Forced Air Heating and Cooling System
- Heating System Uses Natural Gas
- 200+ Amp Service
- Lake Michigan Water
Additional Features
- Deck
- Lot Dimensions are 24x71
Community Details
Overview
- Association fees include insurance, lawn care, snow removal
- 4 Units
- Mistee Ridge Subdivision, Townhome W/Basement Floorplan
Pet Policy
- Pets up to 30 lbs
- Limit on the number of pets
- Pet Size Limit
Security
- Carbon Monoxide Detectors
Ownership History
Purchase Details
Home Financials for this Owner
Home Financials are based on the most recent Mortgage that was taken out on this home.Purchase Details
Home Financials for this Owner
Home Financials are based on the most recent Mortgage that was taken out on this home.Similar Homes in Orland Park, IL
Home Values in the Area
Average Home Value in this Area
Purchase History
| Date | Type | Sale Price | Title Company |
|---|---|---|---|
| Deed | $330,000 | Chicago Title | |
| Trustee Deed | $320,000 | -- | |
| Trustee Deed | $320,000 | -- |
Mortgage History
| Date | Status | Loan Amount | Loan Type |
|---|---|---|---|
| Previous Owner | $200,000 | No Value Available |
Property History
| Date | Event | Price | Change | Sq Ft Price |
|---|---|---|---|---|
| 03/18/2024 03/18/24 | Sold | $329,900 | 0.0% | $185 / Sq Ft |
| 02/03/2024 02/03/24 | Pending | -- | -- | -- |
| 01/26/2024 01/26/24 | For Sale | $329,900 | +3.1% | $185 / Sq Ft |
| 01/21/2022 01/21/22 | Sold | $319,900 | 0.0% | $179 / Sq Ft |
| 12/15/2021 12/15/21 | Pending | -- | -- | -- |
| 11/12/2021 11/12/21 | For Sale | $319,900 | -- | $179 / Sq Ft |
Tax History Compared to Growth
Tax History
| Year | Tax Paid | Tax Assessment Tax Assessment Total Assessment is a certain percentage of the fair market value that is determined by local assessors to be the total taxable value of land and additions on the property. | Land | Improvement |
|---|---|---|---|---|
| 2024 | $6,928 | $31,000 | $2,175 | $28,825 |
| 2023 | $7,661 | $31,000 | $2,175 | $28,825 |
| 2022 | $7,661 | $25,575 | $1,877 | $23,698 |
| 2021 | $7,399 | $25,574 | $1,876 | $23,698 |
| 2020 | $7,122 | $25,574 | $1,876 | $23,698 |
| 2019 | $6,556 | $23,884 | $1,706 | $22,178 |
| 2018 | $1,113 | $4,171 | $1,706 | $2,465 |
| 2017 | $1,088 | $4,171 | $1,706 | $2,465 |
| 2016 | $6,595 | $23,636 | $1,535 | $22,101 |
| 2015 | $1,035 | $3,745 | $1,535 | $2,210 |
| 2014 | $1,020 | $3,745 | $1,535 | $2,210 |
| 2013 | $985 | $3,842 | $1,535 | $2,307 |
Agents Affiliated with this Home
-
Patricia Vallejo

Seller's Agent in 2024
Patricia Vallejo
Village Realty, Inc.
(708) 254-9091
2 in this area
101 Total Sales
-
N
Buyer's Agent in 2024
Non Member
NON MEMBER
-
Jerry Huguelet

Seller's Agent in 2022
Jerry Huguelet
Murphy Real Estate Group
(815) 861-4401
7 in this area
124 Total Sales
-
Mark Mcgee
M
Buyer's Agent in 2022
Mark Mcgee
Infiniti Properties, Inc.
(708) 466-6275
1 in this area
24 Total Sales
Map
Source: Midwest Real Estate Data (MRED)
MLS Number: 11964956
APN: 27-21-203-073-0000
- 16146 Hillcrest Cir
- 16158 Hillcrest Cir
- 16145 Hackney Dr
- 16313 Bob White Cir
- 9963 Constitution Dr
- 9939 Constitution Ct
- 16034 S 94th Ave
- 16515 S La Grange Rd
- 16661 Liberty Cir Unit 2S
- 16671 Liberty Cir Unit 2N
- 9352 Sunrise Ln Unit B1
- 16219 92nd Ave
- 16439 Morgan Ln
- 9132 Boardwalk Terrace
- 15451 Treetop Dr Unit 3N
- 9028 Robin Ct
- 15353 Treetop Dr Unit 2A
- 16324 Pepperwood Trail
- 15330 Wilshire Dr
- 9216 Cliffside Ln
