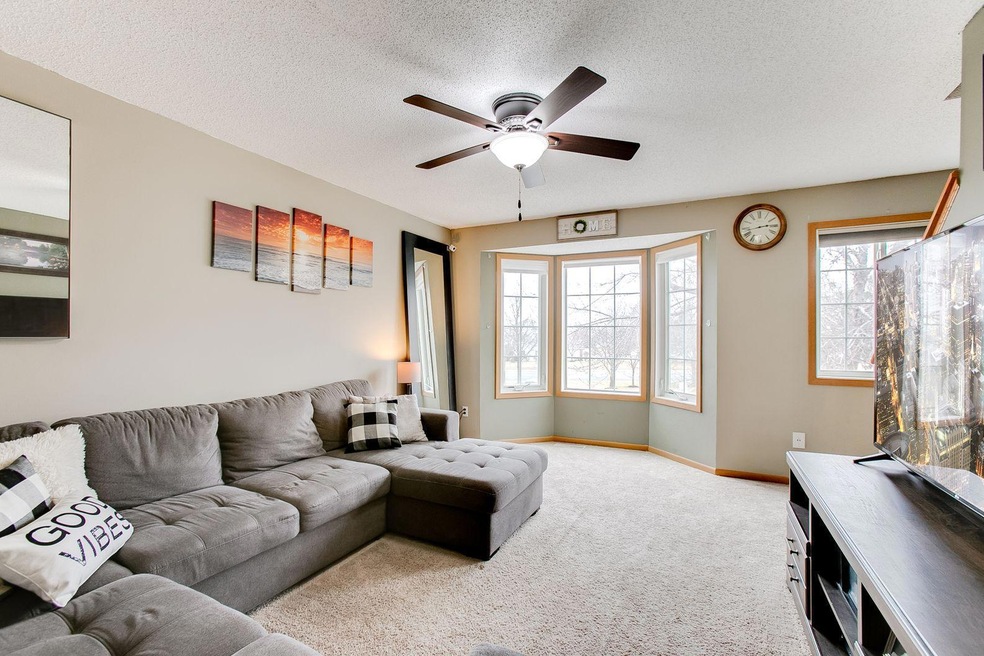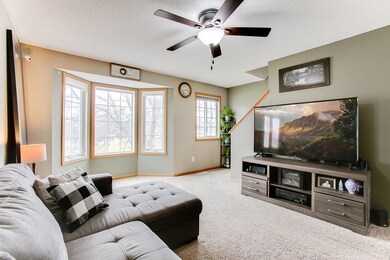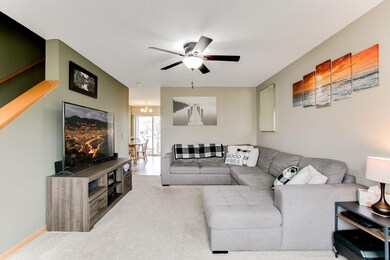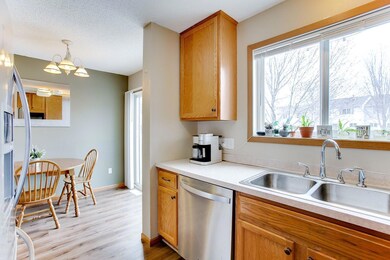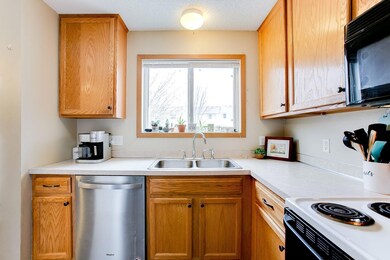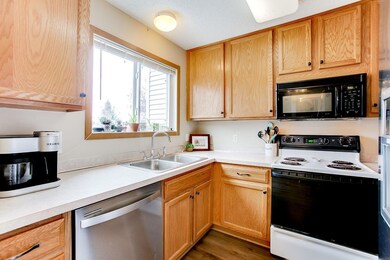
16127 71st Ln NE Elk River, MN 55330
Estimated Value: $195,000 - $220,000
Highlights
- The kitchen features windows
- 1 Car Attached Garage
- Living Room
- Rogers Senior High School Rated 9+
- Patio
- 4-minute walk to Pointe Park
About This Home
As of July 2022Fantastic townhome in a great location. Cheerful kitchen has plenty of cabinet and counter space, a new dishwasher and overlooks the back yard and large green space. Spacious dining room walks out to the new patio. Enjoy your morning coffee, a summer BBQ or plan your above ground garden as you take advantage of your 12 x 10 patio. Living room offers plenty of space for movie night and a bay window to bring in the natural light to brighten your day. Great location with views away from other units! Main floor half bath has new vanity. Upper level offers a large master bedroom with walk-in closet, a secondary bedroom with a walk-in closet and the full bath. Convenient laundry room is on the upper level. Updates include new vinyl plank flooring (2020), carpet (2019). New ceiling fans and living room blinds. Guest parking out the front door, playground is a block away. Located near trails, shopping and major roadways. Welcome home!
Townhouse Details
Home Type
- Townhome
Est. Annual Taxes
- $1,752
Year Built
- Built in 2001
Lot Details
- 436
HOA Fees
- $203 Monthly HOA Fees
Parking
- 1 Car Attached Garage
- Garage Door Opener
Interior Spaces
- 966 Sq Ft Home
- 2-Story Property
- Living Room
Kitchen
- Range
- Microwave
- Dishwasher
- The kitchen features windows
Bedrooms and Bathrooms
- 2 Bedrooms
Laundry
- Dryer
- Washer
Additional Features
- Patio
- 436 Sq Ft Lot
- Forced Air Heating and Cooling System
Community Details
- Association fees include hazard insurance, lawn care, professional mgmt, trash, snow removal, water
- Cities Management Association, Phone Number (612) 381-8600
- The Pointe Village Homes Cic39 Subdivision
Listing and Financial Details
- Assessor Parcel Number 118081000098
Ownership History
Purchase Details
Home Financials for this Owner
Home Financials are based on the most recent Mortgage that was taken out on this home.Purchase Details
Purchase Details
Home Financials for this Owner
Home Financials are based on the most recent Mortgage that was taken out on this home.Purchase Details
Purchase Details
Purchase Details
Purchase Details
Similar Homes in Elk River, MN
Home Values in the Area
Average Home Value in this Area
Purchase History
| Date | Buyer | Sale Price | Title Company |
|---|---|---|---|
| Edgren Rachael | $212,500 | -- | |
| Hietala Sage M | $127,000 | Trademark Title Services Inc | |
| Kaffenbarger Cole Cole | $115,000 | -- | |
| Lamb Joshua Jasen | $88,000 | -- | |
| Lumley David A | $142,650 | -- | |
| St Clair Christie | $132,400 | -- | |
| Majerus Heather J | $116,665 | -- |
Mortgage History
| Date | Status | Borrower | Loan Amount |
|---|---|---|---|
| Open | Edgren Rachael | $150,000 | |
| Previous Owner | Kaffenbarger Cole Cole | $115,000 |
Property History
| Date | Event | Price | Change | Sq Ft Price |
|---|---|---|---|---|
| 07/01/2022 07/01/22 | Sold | $212,500 | 0.0% | $220 / Sq Ft |
| 04/23/2022 04/23/22 | Pending | -- | -- | -- |
| 04/23/2022 04/23/22 | Off Market | $212,500 | -- | -- |
| 04/19/2022 04/19/22 | For Sale | $198,000 | -- | $205 / Sq Ft |
Tax History Compared to Growth
Tax History
| Year | Tax Paid | Tax Assessment Tax Assessment Total Assessment is a certain percentage of the fair market value that is determined by local assessors to be the total taxable value of land and additions on the property. | Land | Improvement |
|---|---|---|---|---|
| 2024 | $2,114 | $183,200 | $60,000 | $123,200 |
| 2023 | $1,950 | $198,400 | $66,000 | $132,400 |
| 2022 | $1,752 | $177,100 | $65,000 | $112,100 |
| 2021 | $1,634 | $146,100 | $40,000 | $106,100 |
| 2020 | $1,454 | $135,700 | $40,000 | $95,700 |
| 2019 | $1,544 | $121,900 | $0 | $0 |
| 2018 | $1,168 | $116,400 | $0 | $0 |
| 2017 | $968 | $84,400 | $0 | $0 |
| 2016 | $930 | $0 | $0 | $0 |
| 2015 | $690 | $0 | $0 | $0 |
| 2014 | -- | $0 | $0 | $0 |
Agents Affiliated with this Home
-
Carol Nelson

Seller's Agent in 2022
Carol Nelson
Edina Realty, Inc.
(612) 964-7984
5 in this area
140 Total Sales
-
Daryl Bonderson

Buyer's Agent in 2022
Daryl Bonderson
Keller Williams Integrity NW
(612) 963-5675
1 in this area
98 Total Sales
Map
Source: NorthstarMLS
MLS Number: 6181175
APN: 118-081-000098
- 16150 71st Ln NE
- 16059 72nd St NE Unit 122
- 16182 71st Ln NE
- 16047 72nd St NE
- 7348 Parson Ave NE
- 7295 Parson Ct NE
- 7290 Parquet Ave NE
- 7290 Parquet Ave NE
- 7290 Parquet Ave NE
- 7290 Parquet Ave NE
- 7247 Parquet Ave NE
- 7243 Paris Avenue N E
- 7215 Paris Avenue N E
- 7257 Paris Avenue N E
- 7201 Paris Avenue N E
- 15628 71st Street N E
- 7229 Paris Avenue N E
- 7285 Paris Avenue N E
- 15640 71st St NE
- 15652 71st St NE
- 16127 71st Ln NE
- 16127 16127 71st-Lane-ne
- 16125 71st Ln NE
- 16125 16125 71st Ln NE
- 16129 71st Ln NE Unit 99
- 16131 71st Ln NE Unit 100
- 16131 16131 71st Ln NE
- 16133 71st Ln NE
- 16133 16133 71st Ln NE
- 16135 71st Ln NE Unit 102
- 16137 71st Ln NE
- 16137 16137 71st Ln NE
- 16141 71st Ln NE
- 16139 71st Ln NE Unit 104
- 16134 71st St NE
- 16134 16134 71st St NE
- 16143 71st Ln NE Unit 106
- 16143 16143 71st-Lane-ne
- 16143 16143 71st Ln NE
- 16136 71st St NE Unit 83
