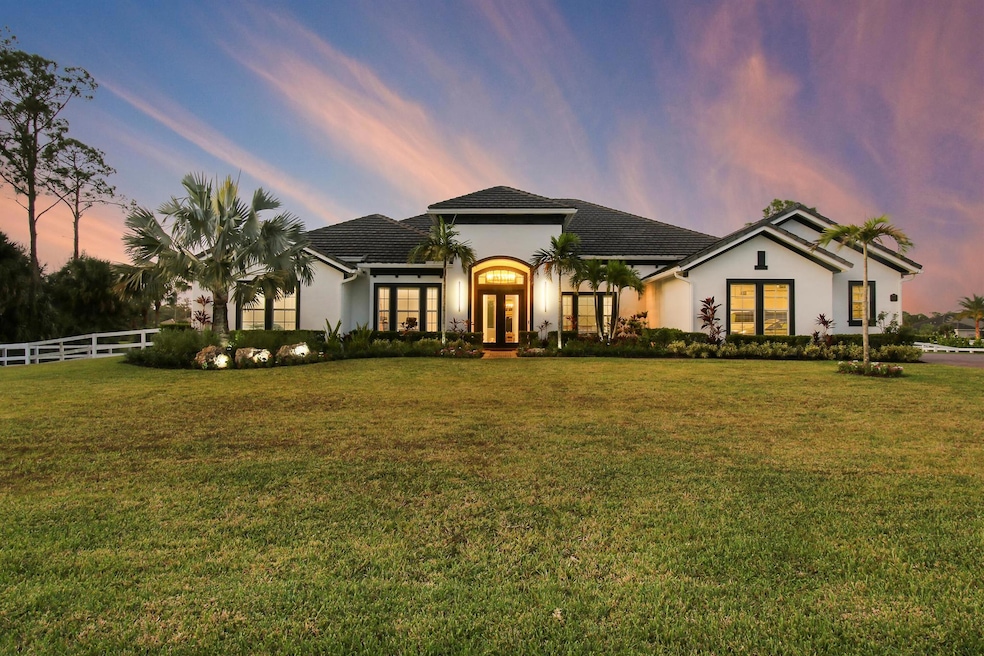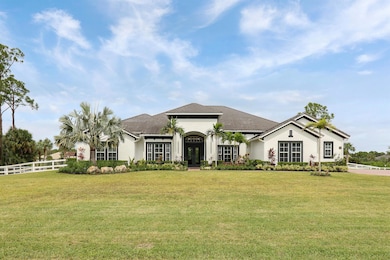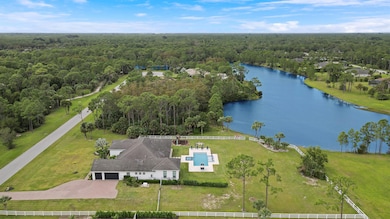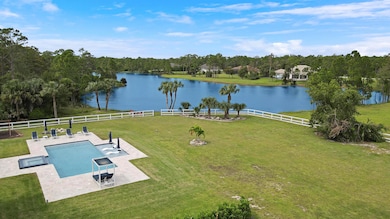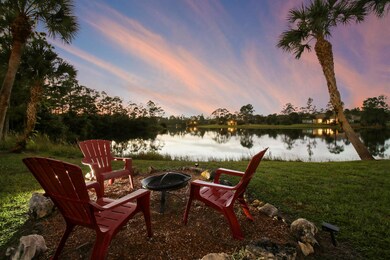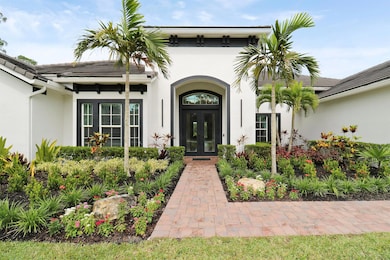
16127 Cadence Pass Jupiter, FL 33478
Jupiter Farms NeighborhoodHighlights
- Lake Front
- Heated Pool
- Vaulted Ceiling
- Jupiter Farms Elementary School Rated A-
- Gated Community
- Wood Flooring
About This Home
As of June 2025This home is located at 16127 Cadence Pass, Jupiter, FL 33478 and is currently priced at $2,800,000, approximately $591 per square foot. This property was built in 2020. 16127 Cadence Pass is a home located in Palm Beach County with nearby schools including Jupiter Farms Elementary School, Watson B. Duncan Middle School, and Jupiter High School.
Last Agent to Sell the Property
Sutter & Nugent LLC License #3251924 Listed on: 06/06/2025
Home Details
Home Type
- Single Family
Est. Annual Taxes
- $27,716
Year Built
- Built in 2020
Lot Details
- 1.52 Acre Lot
- Lake Front
- Sprinkler System
- Property is zoned RR-PUD
HOA Fees
- $795 Monthly HOA Fees
Parking
- 3 Car Attached Garage
- Garage Door Opener
- Driveway
Property Views
- Lake
- Pool
Home Design
- Concrete Roof
Interior Spaces
- 4,734 Sq Ft Home
- 1-Story Property
- Built-In Features
- Vaulted Ceiling
- Ceiling Fan
- Fireplace
- French Doors
- Entrance Foyer
- Great Room
- Family Room
- Formal Dining Room
- Den
Kitchen
- Eat-In Kitchen
- Built-In Oven
- Gas Range
- Microwave
- Dishwasher
- Disposal
Flooring
- Wood
- Ceramic Tile
Bedrooms and Bathrooms
- 4 Bedrooms
- Split Bedroom Floorplan
- Closet Cabinetry
- Walk-In Closet
- Dual Sinks
- Separate Shower in Primary Bathroom
Laundry
- Laundry Room
- Dryer
- Washer
Home Security
- Security Gate
- Impact Glass
- Fire and Smoke Detector
Outdoor Features
- Heated Pool
- Patio
- Outdoor Grill
Schools
- Watson B. Duncan Middle School
- Jupiter High School
Utilities
- Central Heating and Cooling System
- Well
- Gas Water Heater
- Water Purifier
- Septic Tank
- Cable TV Available
Listing and Financial Details
- Assessor Parcel Number 00414112010000260
Community Details
Overview
- Association fees include common areas
- Built by K. Hovnanian Homes
- Reynolds Ranch Pud Subdivision
Recreation
- Trails
Security
- Card or Code Access
- Gated Community
Ownership History
Purchase Details
Home Financials for this Owner
Home Financials are based on the most recent Mortgage that was taken out on this home.Similar Homes in Jupiter, FL
Home Values in the Area
Average Home Value in this Area
Purchase History
| Date | Type | Sale Price | Title Company |
|---|---|---|---|
| Special Warranty Deed | $1,275,322 | Eastern Natl Ttl Agcy Fl Llc |
Mortgage History
| Date | Status | Loan Amount | Loan Type |
|---|---|---|---|
| Open | $892,852 | New Conventional |
Property History
| Date | Event | Price | Change | Sq Ft Price |
|---|---|---|---|---|
| 06/06/2025 06/06/25 | Sold | $2,800,000 | -3.1% | $591 / Sq Ft |
| 06/06/2025 06/06/25 | For Sale | $2,890,000 | +52.1% | $610 / Sq Ft |
| 05/19/2022 05/19/22 | Sold | $1,900,000 | -11.6% | $401 / Sq Ft |
| 04/19/2022 04/19/22 | Pending | -- | -- | -- |
| 03/26/2021 03/26/21 | For Sale | $2,150,000 | -- | $453 / Sq Ft |
Tax History Compared to Growth
Tax History
| Year | Tax Paid | Tax Assessment Tax Assessment Total Assessment is a certain percentage of the fair market value that is determined by local assessors to be the total taxable value of land and additions on the property. | Land | Improvement |
|---|---|---|---|---|
| 2024 | $27,716 | $1,644,884 | -- | -- |
| 2023 | $26,276 | $1,548,819 | $636,636 | $912,183 |
| 2022 | $18,744 | $1,065,887 | $0 | $0 |
| 2021 | $18,698 | $1,034,842 | $0 | $0 |
| 2020 | $5,503 | $334,246 | $334,246 | $0 |
| 2019 | $4,374 | $189,913 | $189,913 | $0 |
| 2018 | $3,956 | $189,913 | $189,913 | $0 |
| 2017 | $3,324 | $167,123 | $167,123 | $0 |
Agents Affiliated with this Home
-
Carrie Mosher

Seller's Agent in 2025
Carrie Mosher
Sutter & Nugent LLC
(561) 271-9641
7 in this area
50 Total Sales
-
Elin O'Donnell

Seller Co-Listing Agent in 2025
Elin O'Donnell
Lamacchia Realty, Inc.
(561) 685-8641
1 in this area
18 Total Sales
-
Talbot Sutter

Buyer's Agent in 2025
Talbot Sutter
Sutter & Nugent LLC
(561) 512-8505
6 in this area
168 Total Sales
-
Michael Rivieccio

Seller's Agent in 2022
Michael Rivieccio
Compass Florida LLC
(561) 262-6170
6 in this area
25 Total Sales
-
Alfredo Mirabal

Buyer's Agent in 2022
Alfredo Mirabal
LoKation
(561) 603-7968
1 in this area
20 Total Sales
Map
Source: BeachesMLS
MLS Number: R11097317
APN: 00-41-41-12-01-000-0260
- 10176 Calabrese Trail
- 10032 Calabrese Trail
- 16476 107th Dr N
- 11195 159th Ct N
- 16655 105th Dr N
- 15721 111th Terrace N
- 10075 Sandy Run Rd
- 10767 153rd Ct N
- 9897 Sandy Run
- 11419 165th Rd N
- 10547 150th Ct N
- 16789 98th Way N
- 11473 154th Rd N
- Y-456 150th Ct N
- 16687 115th Ave N
- 9544 Mockingbird Trail
- Xxxx 95th Ave N
- 11868 161st St N
- 15119 98th Trail N
- 17270 Rocky Pines Rd
