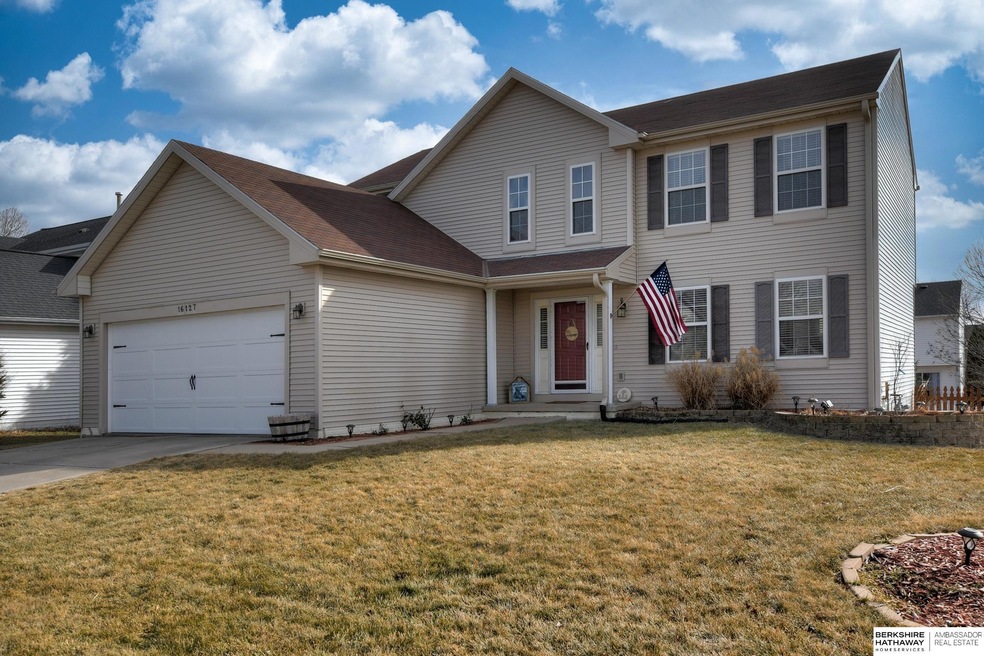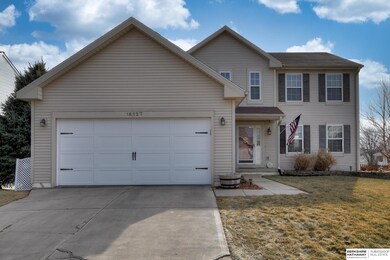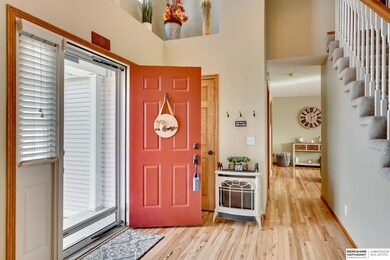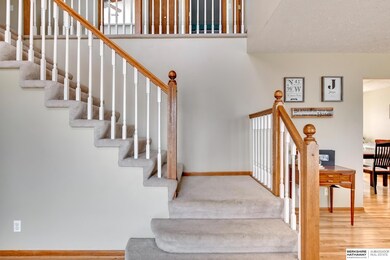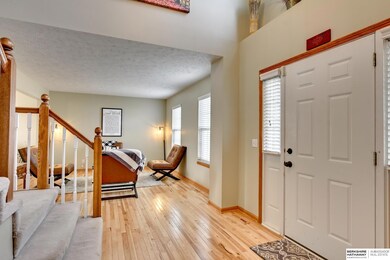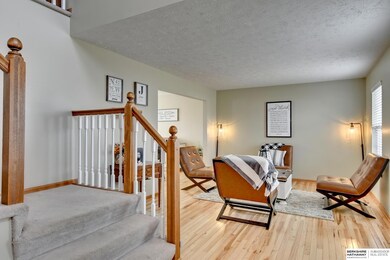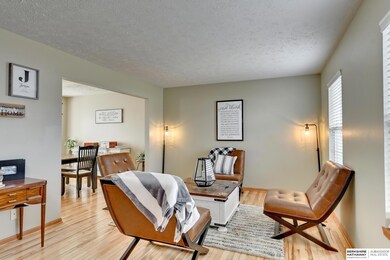
Highlights
- Spa
- Deck
- Whirlpool Bathtub
- Ackerman Elementary School Rated A-
- Wood Flooring
- Corner Lot
About This Home
As of April 2022Beautiful Millard 2 Story! 4 bed, 4 bath, 2 car on large corner lot! New furnace and AC in 2018. Newer hardwood Hickory floors throughout main floor. Spacious 2 story entry leads to open living area and cozy dining room with bay windows overlooking backyard. Light and bright eat in kitchen with pantry, updated cabinets, & all brand new stainless steel appliances included! Kitchen opens to family room w/ gas fireplace and ½ bath. 4 bedrooms on the 2nd floor, primary bedroom features tray ceiling, walk-in closet, and 5 piece on suite with double sinks and whirlpool tub. Generous finished basement area with separate office and ¾ bath! Office could be used as 5th non-conforming bedroom. Large backyard includes newly built wood deck, fully fenced lot, sprinkler system, and large wooden garden boxes. Recently updated light fixtures, new pantry system, new basement bathroom vanity, and new sliding glass back door. Radon mitigation system installed. A great place to call home!
Last Agent to Sell the Property
BHHS Ambassador Real Estate License #20140833 Listed on: 02/10/2022

Home Details
Home Type
- Single Family
Est. Annual Taxes
- $4,928
Year Built
- Built in 1999
Lot Details
- 8,816 Sq Ft Lot
- Lot Dimensions are 76 x 116
- Property is Fully Fenced
- Wood Fence
- Corner Lot
- Sprinkler System
HOA Fees
- $5 Monthly HOA Fees
Parking
- 2 Car Attached Garage
Home Design
- Block Foundation
- Composition Roof
- Vinyl Siding
Interior Spaces
- 2-Story Property
- Ceiling Fan
- Window Treatments
- Bay Window
- Sliding Doors
- Two Story Entrance Foyer
- Family Room with Fireplace
- Formal Dining Room
- Partially Finished Basement
- Natural lighting in basement
Kitchen
- Oven
- Microwave
- Dishwasher
- Disposal
Flooring
- Wood
- Wall to Wall Carpet
- Vinyl
Bedrooms and Bathrooms
- 4 Bedrooms
- Walk-In Closet
- Dual Sinks
- Whirlpool Bathtub
- Shower Only
- Spa Bath
Laundry
- Dryer
- Washer
Outdoor Features
- Spa
- Deck
- Porch
Schools
- Ackerman Elementary School
- Harry Andersen Middle School
- Millard South High School
Utilities
- Forced Air Heating and Cooling System
- Heating System Uses Gas
- Cable TV Available
Community Details
- Association fees include common area maintenance
- Autumn Grove Subdivision
Listing and Financial Details
- Assessor Parcel Number 0530107497
Ownership History
Purchase Details
Home Financials for this Owner
Home Financials are based on the most recent Mortgage that was taken out on this home.Purchase Details
Home Financials for this Owner
Home Financials are based on the most recent Mortgage that was taken out on this home.Purchase Details
Home Financials for this Owner
Home Financials are based on the most recent Mortgage that was taken out on this home.Purchase Details
Purchase Details
Similar Homes in Omaha, NE
Home Values in the Area
Average Home Value in this Area
Purchase History
| Date | Type | Sale Price | Title Company |
|---|---|---|---|
| Warranty Deed | $352,000 | Encompass Title | |
| Warranty Deed | $296,000 | Ambassador Title Services | |
| Deed | $199,000 | Clean Title & Escrow Llc | |
| Warranty Deed | $160,000 | -- | |
| Warranty Deed | $181,500 | -- |
Mortgage History
| Date | Status | Loan Amount | Loan Type |
|---|---|---|---|
| Open | $281,200 | New Conventional | |
| Previous Owner | $281,200 | New Conventional | |
| Previous Owner | $195,395 | FHA | |
| Previous Owner | $101,700 | New Conventional | |
| Previous Owner | $144,700 | Unknown | |
| Previous Owner | $22,386 | Unknown |
Property History
| Date | Event | Price | Change | Sq Ft Price |
|---|---|---|---|---|
| 04/11/2022 04/11/22 | Sold | $351,500 | +3.4% | $120 / Sq Ft |
| 02/12/2022 02/12/22 | Pending | -- | -- | -- |
| 02/10/2022 02/10/22 | For Sale | $340,000 | +11.1% | $116 / Sq Ft |
| 03/10/2021 03/10/21 | Sold | $306,000 | +11.3% | $104 / Sq Ft |
| 02/05/2021 02/05/21 | Pending | -- | -- | -- |
| 01/31/2021 01/31/21 | For Sale | $275,000 | +38.2% | $94 / Sq Ft |
| 09/09/2015 09/09/15 | Sold | $199,000 | -0.5% | $69 / Sq Ft |
| 07/14/2015 07/14/15 | Pending | -- | -- | -- |
| 03/24/2015 03/24/15 | For Sale | $199,900 | -- | $69 / Sq Ft |
Tax History Compared to Growth
Tax History
| Year | Tax Paid | Tax Assessment Tax Assessment Total Assessment is a certain percentage of the fair market value that is determined by local assessors to be the total taxable value of land and additions on the property. | Land | Improvement |
|---|---|---|---|---|
| 2024 | $5,220 | $343,900 | $39,900 | $304,000 |
| 2023 | $5,220 | $262,200 | $39,900 | $222,300 |
| 2022 | $5,542 | $262,200 | $39,900 | $222,300 |
| 2021 | $4,928 | $234,400 | $39,900 | $194,500 |
| 2020 | $4,970 | $234,400 | $39,900 | $194,500 |
| 2019 | $4,647 | $218,500 | $39,900 | $178,600 |
| 2018 | $4,711 | $218,500 | $39,900 | $178,600 |
| 2017 | $3,705 | $196,000 | $39,900 | $156,100 |
| 2016 | $3,705 | $174,400 | $22,000 | $152,400 |
| 2015 | $4,006 | $174,400 | $22,000 | $152,400 |
| 2014 | $4,006 | $174,400 | $22,000 | $152,400 |
Agents Affiliated with this Home
-
Nicole Harrington

Seller's Agent in 2022
Nicole Harrington
BHHS Ambassador Real Estate
30 Total Sales
-
Katie McDonald

Buyer's Agent in 2022
Katie McDonald
NextHome Signature Real Estate
(402) 850-6044
61 Total Sales
-
Jennifer Gatzemeyer

Seller's Agent in 2021
Jennifer Gatzemeyer
Nebraska Realty
(402) 312-4644
118 Total Sales
-
A
Seller's Agent in 2015
Andrew English
Congress Realty Inc
-
Susan Rauth

Buyer's Agent in 2015
Susan Rauth
NextHome Signature Real Estate
(402) 968-9552
128 Total Sales
Map
Source: Great Plains Regional MLS
MLS Number: 22202528
APN: 3010-7497-05
- 16022 S St
- 5086 S 160th Cir
- 5541 S 161st St
- 5703 S 163rd Ave
- 5103 S 163rd Ave
- 5714 S 161st St
- 5025 S 163rd St
- 5418 S 165th St
- 5508 S 165th St
- 5210 S 165th St
- 5217 S 167th St
- 16537 Weir St
- 16206 Orchard Cir
- 16367 Y St
- 16627 Weir St
- 4821 Lakeside Dr
- 5118 S 167th Ave
- 5801 S 167th Ave
- 16231 Rolling Ridge Rd
- 16108 Adams St
