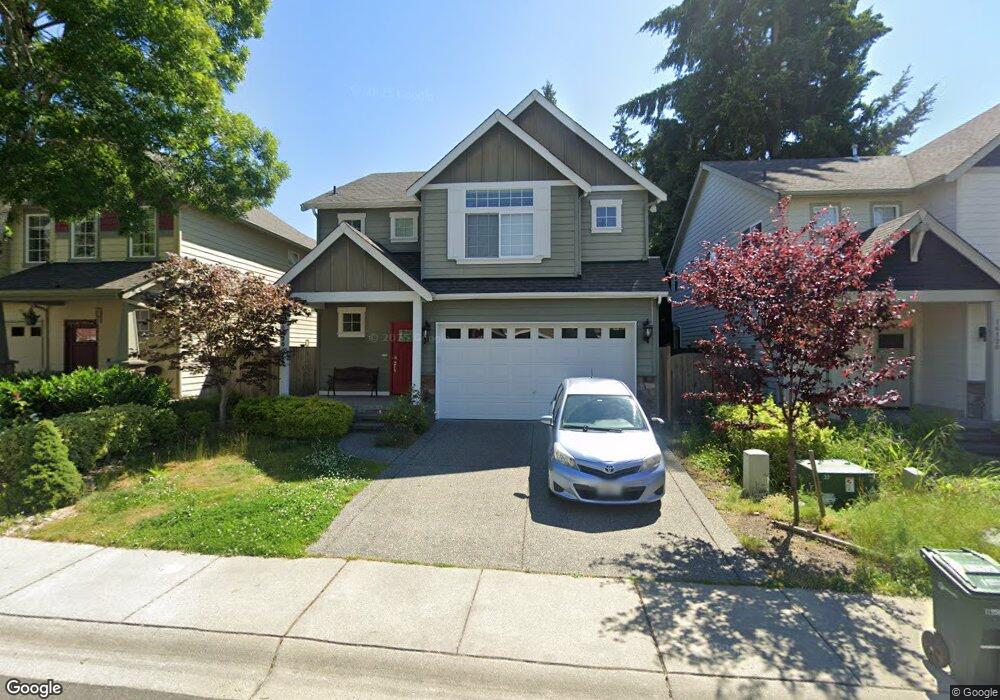16128 120th Ave NE Bothell, WA 98011
Brickyard Road-Queensgate NeighborhoodEstimated Value: $1,141,333 - $1,268,000
3
Beds
3
Baths
1,860
Sq Ft
$636/Sq Ft
Est. Value
About This Home
This home is located at 16128 120th Ave NE, Bothell, WA 98011 and is currently estimated at $1,183,083, approximately $636 per square foot. 16128 120th Ave NE is a home with nearby schools including Woodmoor Elementary School, Northshore Junior High School, and Inglemoor High School.
Ownership History
Date
Name
Owned For
Owner Type
Purchase Details
Closed on
Feb 19, 2019
Sold by
Eng Sokhom and Eng Roger
Bought by
Eng Roger
Current Estimated Value
Home Financials for this Owner
Home Financials are based on the most recent Mortgage that was taken out on this home.
Original Mortgage
$560,000
Outstanding Balance
$491,336
Interest Rate
4.4%
Estimated Equity
$691,747
Purchase Details
Closed on
Aug 1, 2011
Sold by
Haleys Park Inc
Bought by
Eng Roger
Home Financials for this Owner
Home Financials are based on the most recent Mortgage that was taken out on this home.
Original Mortgage
$299,200
Interest Rate
4.46%
Create a Home Valuation Report for This Property
The Home Valuation Report is an in-depth analysis detailing your home's value as well as a comparison with similar homes in the area
Home Values in the Area
Average Home Value in this Area
Purchase History
| Date | Buyer | Sale Price | Title Company |
|---|---|---|---|
| Eng Roger | -- | Wfg National Title Company O | |
| Eng Roger | $374,000 | Chicago Title |
Source: Public Records
Mortgage History
| Date | Status | Borrower | Loan Amount |
|---|---|---|---|
| Open | Eng Roger | $560,000 | |
| Previous Owner | Eng Roger | $299,200 |
Source: Public Records
Tax History Compared to Growth
Tax History
| Year | Tax Paid | Tax Assessment Tax Assessment Total Assessment is a certain percentage of the fair market value that is determined by local assessors to be the total taxable value of land and additions on the property. | Land | Improvement |
|---|---|---|---|---|
| 2024 | $9,104 | $964,000 | $648,000 | $316,000 |
| 2023 | $9,337 | $842,000 | $286,000 | $556,000 |
| 2022 | $8,373 | $1,070,000 | $302,000 | $768,000 |
| 2021 | $7,446 | $780,000 | $222,000 | $558,000 |
| 2020 | $6,822 | $638,000 | $184,000 | $454,000 |
| 2018 | $5,886 | $601,000 | $180,000 | $421,000 |
| 2017 | $5,243 | $517,000 | $160,000 | $357,000 |
| 2016 | $4,967 | $467,000 | $144,000 | $323,000 |
| 2015 | $5,145 | $449,000 | $136,000 | $313,000 |
| 2014 | -- | $451,000 | $121,000 | $330,000 |
| 2013 | -- | $399,000 | $107,000 | $292,000 |
Source: Public Records
Map
Nearby Homes
- 11931 NE 162nd Ln Unit 14-3
- 16234 119th Place NE Unit 16-1
- 16232 118th Ln NE Unit 1-4
- 11821 NE 162nd Ct
- 16232 122nd Ave NE
- 15905 118th Place NE
- 16019 124th Ave NE
- 16808 119th Place NE
- 1111 124th Ave NE
- 12109 NE 171st Place Unit B103
- 12120 NE 172nd Place Unit L201
- 17308 Woodcrest Dr NE
- 17204 123rd Place NE Unit N104
- 15300 112th Ave NE Unit A202
- 15300 112th Ave NE Unit A304
- 16760 128th Place NE
- 11330 E Riverside Dr Unit 7
- 11330 E Riverside Dr Unit 24
- 11330 E Riverside Dr Unit 25
- 12455 NE 173rd Place
- 16120 120th Ave NE
- 16136 120th Ave NE
- 16112 120th Ave NE
- 16144 120th Ave NE
- 16131 120th Ave NE
- 16119 121st Ave NE
- 16139 120th Ave NE
- 16123 120th Ave NE
- 16113 121st Ave NE
- 16104 120th Ave NE
- 16117 120th Ave NE
- 12022 NE 161st St
- 12014 NE 162nd Place
- 11935 NE 162nd Place
- 12018 NE 161st St
- 16125 121st Ave NE
- 12008 NE 162nd Place
- 12008 NE 162 Place
- 11936 NE 161st Place
- 16038 120th Ave NE
