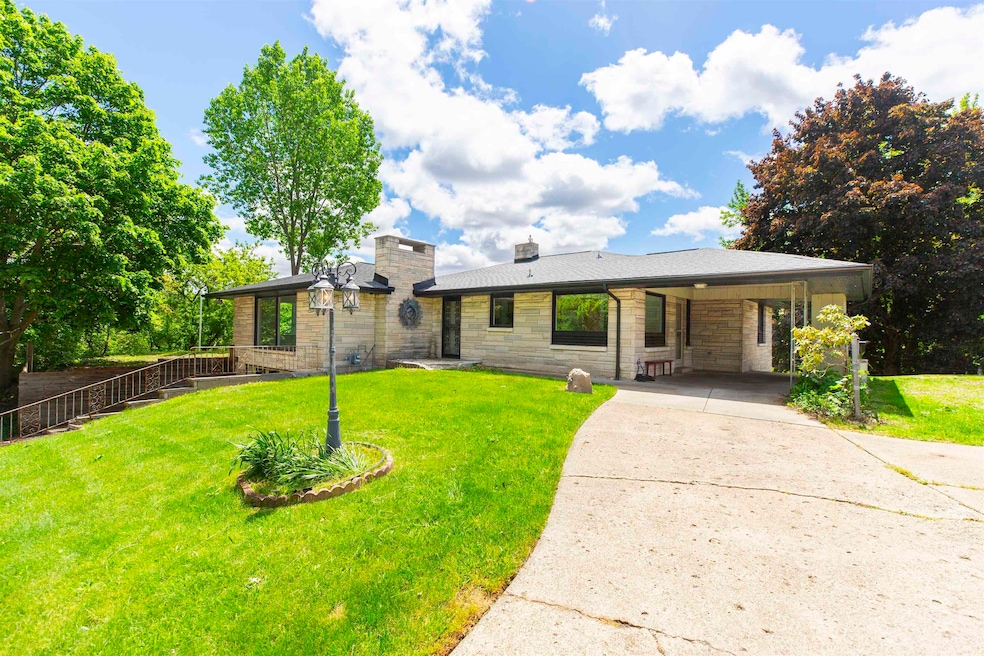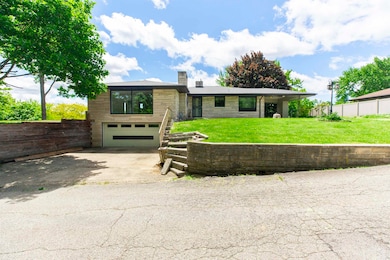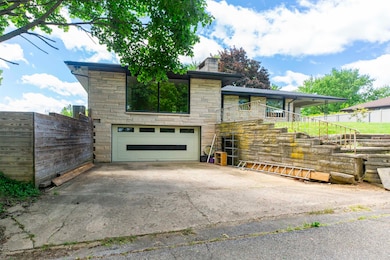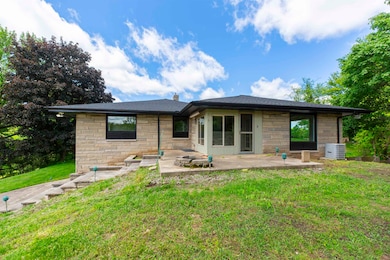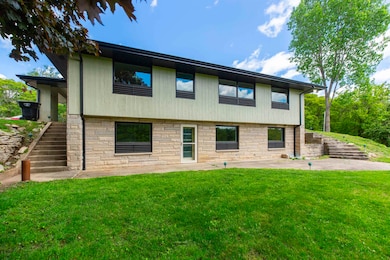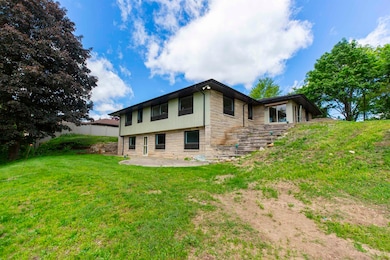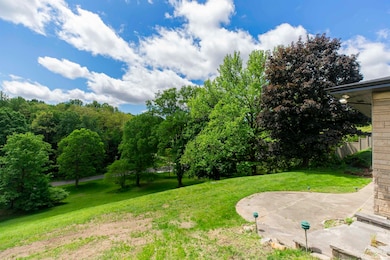
16128 Chandler Blvd Mishawaka, IN 46544
Estimated payment $2,274/month
Highlights
- Very Popular Property
- Dining Room with Fireplace
- Wood Flooring
- Meadow's Edge Elementary School Rated A-
- Ranch Style House
- 2 Car Attached Garage
About This Home
Welcome to one of the highest points in Mishawaka, where this unique 1,888 sq ft ranch in Petro Southern Hills offers both charm and potential. Situated on a spacious hillside lot, the property features stunning backyard views and a peaceful setting with no HOA restrictions. The home boasts a rare second-level living area with walkout access, two cozy fireplaces, and beautiful hardwood floors throughout the main level. A two-car garage, additional carport, and recent updates—including a new roof and septic system—add practicality and peace of mind. For buyers seeking even more space or investment opportunity, a second, buildable 1.6-acre lot is available for purchase alongside the home. This is a rare opportunity to enjoy scenic living with room to grow.
Home Details
Home Type
- Single Family
Est. Annual Taxes
- $3,792
Year Built
- Built in 1954
Lot Details
- 0.71 Acre Lot
- Lot Dimensions are 311x110
- Private Streets
- Rural Setting
- Irregular Lot
- Lot Has A Rolling Slope
Parking
- 2 Car Attached Garage
- Driveway
- Off-Street Parking
Home Design
- Ranch Style House
- Poured Concrete
- Asphalt Roof
- Wood Siding
- Stone Exterior Construction
- Cedar
Interior Spaces
- Wood Burning Fireplace
- Living Room with Fireplace
- Dining Room with Fireplace
- 2 Fireplaces
Flooring
- Wood
- Carpet
Bedrooms and Bathrooms
- 3 Bedrooms
Finished Basement
- Walk-Out Basement
- Basement Fills Entire Space Under The House
- Fireplace in Basement
- 1 Bathroom in Basement
- 1 Bedroom in Basement
Schools
- Meadows Edge Elementary School
- Grissom Middle School
- Penn High School
Utilities
- Forced Air Heating and Cooling System
- High-Efficiency Furnace
- Heating System Uses Gas
- Private Company Owned Well
- Well
- Septic System
Listing and Financial Details
- Assessor Parcel Number 71-09-21-428-006.000-031
- Seller Concessions Not Offered
Map
Home Values in the Area
Average Home Value in this Area
Tax History
| Year | Tax Paid | Tax Assessment Tax Assessment Total Assessment is a certain percentage of the fair market value that is determined by local assessors to be the total taxable value of land and additions on the property. | Land | Improvement |
|---|---|---|---|---|
| 2024 | $3,793 | $207,600 | $39,400 | $168,200 |
| 2023 | $3,784 | $208,500 | $39,300 | $169,200 |
| 2022 | $3,784 | $208,500 | $39,300 | $169,200 |
| 2021 | $1,588 | $172,200 | $16,900 | $155,300 |
| 2020 | $1,548 | $172,200 | $16,900 | $155,300 |
| 2019 | $1,620 | $175,800 | $16,900 | $158,900 |
| 2018 | $1,564 | $177,400 | $16,900 | $160,500 |
| 2017 | $1,573 | $173,400 | $16,900 | $156,500 |
| 2016 | $1,540 | $173,600 | $16,900 | $156,700 |
| 2014 | $1,718 | $178,300 | $16,900 | $161,400 |
Property History
| Date | Event | Price | Change | Sq Ft Price |
|---|---|---|---|---|
| 05/24/2025 05/24/25 | For Sale | $349,900 | -- | $135 / Sq Ft |
Mortgage History
| Date | Status | Loan Amount | Loan Type |
|---|---|---|---|
| Closed | $50,000 | No Value Available | |
| Closed | $50,000 | No Value Available |
Similar Homes in Mishawaka, IN
Source: Indiana Regional MLS
MLS Number: 202519427
APN: 71-09-21-428-006.000-031
- 706 Bugle Ln
- 427 E 13th St
- 321 W 14th St
- 1713 S Merrifield Ave
- 1701 S Merrifield Ave
- 1212 Michigan Ave
- 915 Shady Oaks Ct
- 1003 Wheatstone Dr
- 720 W 15th St
- 59430 Ireland Trail
- 115 E 9th St
- 211 W 9th St
- 420 W 10th St
- 117 E 8th St
- 113 E 8th St
- 123 W 8th St
- 126 E 8th St
- 16112 Ireland Rd
- 103 E 7th St
- 1128 Arbor Ln
