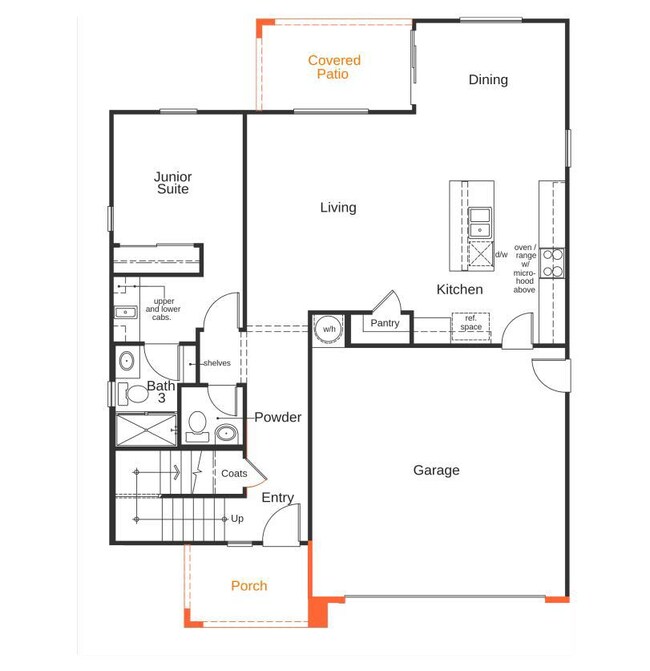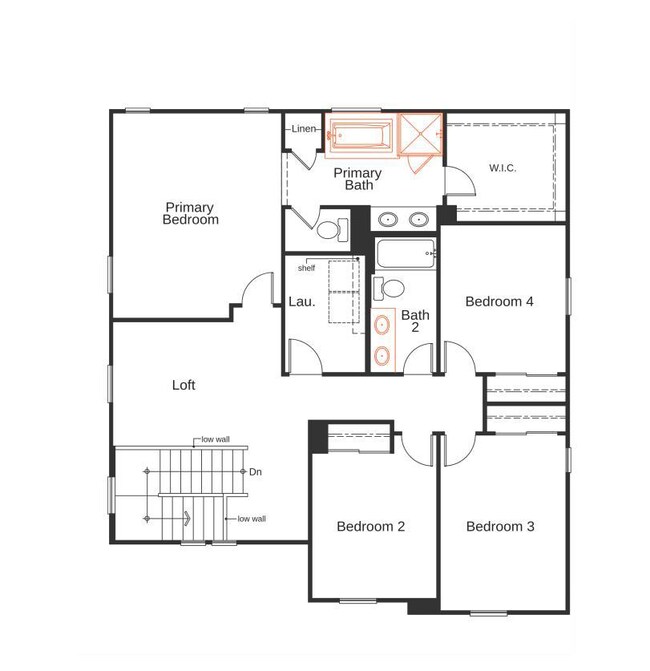16128 Pirates Cove Ln Lathrop, CA 95330
Estimated payment $4,054/month
Highlights
- Main Floor Bedroom
- Loft
- Quartz Countertops
- Lathrop High School Rated A-
- Great Room
- No HOA
About This Home
This Tuscan-style two-story home is in the new Arcadia at Stanford Crossing community. Just moments from Lathrop Generations Center and Lathrop High School, residents also enjoy access to nearby parks, scenic river trails, and the San Joaquin River. Convenient proximity to I-5, I-205, and I-580 offers seamless commutes to Dublin, the Central Valley, and the Bay Area. Inside, an open-concept layout with 9-ft. ceilings enhances the sense of space and light. The kitchen features linen-white cabinets, quartz countertops, an island with a sink, a walk-in pantry, a separate dining area and a covered patio. A first-floor Junior Suite includes a private bath and refreshment center with sink, counter, and cabinetry, ideal for multigenerational living. Upstairs, a spacious loft provides added flexibility, along with a laundry room and a serene primary suite with a walk-in closet and linen storage. Energy-efficient features include low-E windows, an electric water heater, WaterSense® fixtures, and Whirlpool® appliances. Don't miss the opportunity to personalize this home by selecting cabinetry, countertops, flooring and other design touches to reflect your unique style.
Listing Agent
KB HOME Sales-Northern California Inc License #01516500 Listed on: 11/09/2025
Home Details
Home Type
- Single Family
Est. Annual Taxes
- $4,836
Lot Details
- 4,276 Sq Ft Lot
Parking
- 2 Car Attached Garage
Home Design
- Concrete Foundation
- Slab Foundation
- Tile Roof
- Concrete Perimeter Foundation
- Stucco
Interior Spaces
- 2,378 Sq Ft Home
- 2-Story Property
- Great Room
- Family or Dining Combination
- Loft
- Laundry Room
Kitchen
- Walk-In Pantry
- Kitchen Island
- Quartz Countertops
Flooring
- Carpet
- Vinyl
Bedrooms and Bathrooms
- 5 Bedrooms
- Main Floor Bedroom
- Primary Bedroom Upstairs
- Bathtub with Shower
- Separate Shower
Home Security
- Carbon Monoxide Detectors
- Fire and Smoke Detector
- Fire Sprinkler System
Utilities
- Central Heating and Cooling System
- 220 Volts
Community Details
- No Home Owners Association
Listing and Financial Details
- Assessor Parcel Number 192-260-48
Map
Home Values in the Area
Average Home Value in this Area
Tax History
| Year | Tax Paid | Tax Assessment Tax Assessment Total Assessment is a certain percentage of the fair market value that is determined by local assessors to be the total taxable value of land and additions on the property. | Land | Improvement |
|---|---|---|---|---|
| 2025 | $4,836 | $193,605 | $193,605 | -- |
| 2024 | $4,977 | $189,809 | $189,809 | -- |
| 2023 | $2,715 | $4,720 | $4,720 | -- |
Property History
| Date | Event | Price | List to Sale | Price per Sq Ft |
|---|---|---|---|---|
| 11/09/2025 11/09/25 | For Sale | $693,990 | -- | $292 / Sq Ft |
Source: MetroList
MLS Number: 225142489
APN: 192-260-48
- 16116 Pirates Cove Ln
- 16119 Pirates Cove Ln
- 16095 Pirates Cove Ln
- 431 Pismo Dr
- 16083 Pirates Cove Ln
- 16068 Pirates Cove Ln
- 428 Pismo Dr
- 16059 Pirates Cove Ln
- 347 Pismo Dr
- Plan 2 at Stanford Crossing - Journey
- Plan 3 at Stanford Crossing - Journey
- Plan 1 at Stanford Crossing - Journey
- 16010 Testarossa St
- 334 Pismo Dr
- 15996 Testarossa St
- 316 Pismo Dr
- 16013 Testarossa St
- 370 Gold Coast Rd
- Plan 2378 at Stanford Crossing - Arcadia
- Plan 1443 Modeled at Stanford Crossing - Arcadia
- 15961 Mavericks Ln
- 412 Gold Coast Rd
- 342 Gold Coast Rd
- 400 Stanford Crossing
- 240 Towne Centre Dr
- 15474 Hedges Dr
- 252 Crescent Moon Dr
- 18008 Golden Valley Pkwy
- 18088 Clementine Ct
- 983 Berkshire Ct
- 18309 Millbrook Ave
- 18006 Silver Springs Way
- 2151 Daimler St
- 2859 Wylin Blvd
- 17425 Graceada Ln
- 3057 Garden Farms Ave
- 443 Half Dome Dr
- 2469 Cellar St
- 2146 Vermentino St
- 3745 Castellina Way



