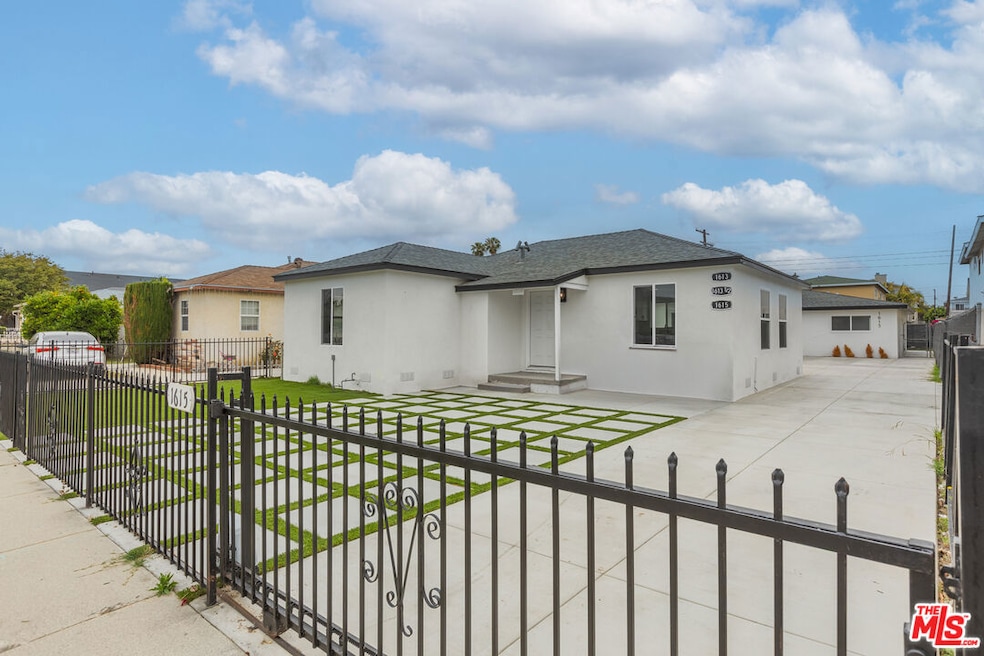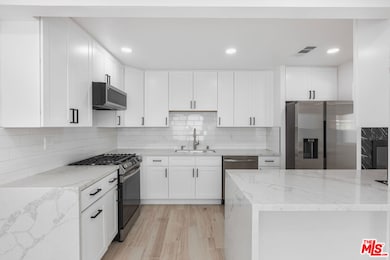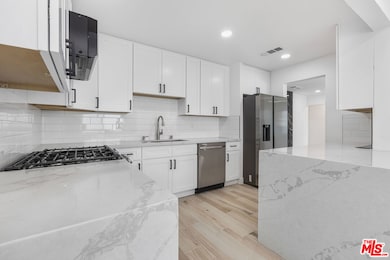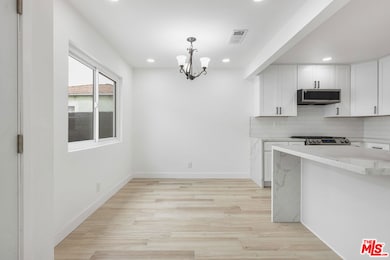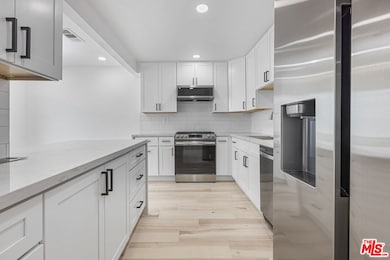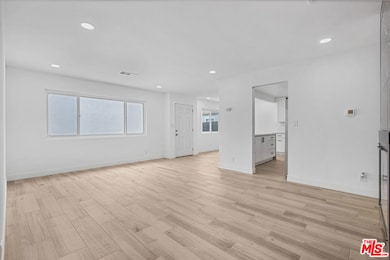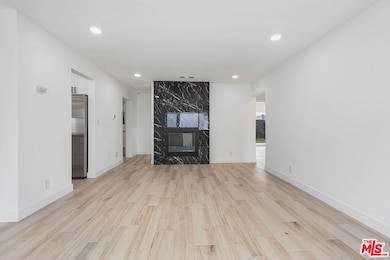1613 1615 W 209th St Unit 1615 Torrance, CA 90501
Harbor Gateway NeighborhoodHighlights
- Open Floorplan
- Two Way Fireplace
- End Unit
- Contemporary Architecture
- Marble Countertops
- 5-minute walk to Janet Shour Playground
About This Home
Welcome to 1615 W 209th St a spacious and fully remodeled 4-bedroom, 2-bathroom home located in a well-maintained triplex in the heart of Torrance. This thoughtfully upgraded unit combines modern finishes with generous living space, ideal for families or roommates seeking comfort and style. Step inside to an open-concept floor plan featuring brand new flooring, recessed lighting, and a beautifully updated kitchen with quartz countertops, custom cabinetry, and stainless-steel appliances. Both bathrooms have been tastefully renovated with modern tile work, designer fixtures, and contemporary vanities. Enjoy the convenience of in-unit laundry, energy-efficient windows, and split-system climate control for year-round comfort. This unit is part of a triplex but offers excellent privacy with no shared walls. Located near major freeways, shopping centers, restaurants, and local parks, this move-in-ready home offers the space of a single-family residence with the benefits of a small, quiet community. Don't miss the opportunity to lease this beautifully finished 4-bedroom in Torrance, schedule your private tour today!
Home Details
Home Type
- Single Family
Lot Details
- 7,744 Sq Ft Lot
- End Unit
- Fenced Yard
- Gated Home
- Wrought Iron Fence
- Back Yard
Home Design
- Contemporary Architecture
- Updated or Remodeled
- Shingle Roof
- Stucco
Interior Spaces
- 1,350 Sq Ft Home
- 1-Story Property
- Open Floorplan
- Recessed Lighting
- Two Way Fireplace
- Gas Fireplace
- Double Pane Windows
- Sliding Doors
- Living Room with Fireplace
- Dining Area
- Laminate Flooring
- Courtyard Views
Kitchen
- Breakfast Bar
- Oven
- Range
- Microwave
- Dishwasher
- Kitchen Island
- Marble Countertops
- Disposal
Bedrooms and Bathrooms
- 4 Bedrooms
- Remodeled Bathroom
- 2 Full Bathrooms
- Bathtub with Shower
Laundry
- Laundry closet
- Dryer
- Washer
Home Security
- Carbon Monoxide Detectors
- Fire and Smoke Detector
Parking
- 1 Parking Space
- Driveway
Utilities
- Cooling System Mounted In Outer Wall Opening
- Heating System Mounted To A Wall or Window
- Property is located within a water district
- Tankless Water Heater
Listing and Financial Details
- Security Deposit $4,150
- Tenant pays for cable TV, electricity, gas
- Rent includes water, trash collection
- 12 Month Lease Term
Community Details
Overview
- Allure Capital Management Association
Pet Policy
- Call for details about the types of pets allowed
- Pet Deposit $250
Map
Source: The MLS
MLS Number: 25556035
- 1667 W 208th St
- 1509 W 207th St
- 1636 W 205th St
- 1502 W 205th St
- 1410 Torrance Blvd
- 1554 Del Amo Blvd
- 20315 Denker Ave Unit 28
- 20315 Denker Ave Unit 11
- 21322 S Western Ave
- 1558 W 214th St
- 20612 Kenwood Ave
- 20717 Raymond Ave
- 1301 Cabrillo Ave Unit 316
- 1301 Cabrillo Ave Unit 210
- 1281 Cabrillo Ave Unit 306
- 1281 Cabrillo Ave Unit 303
- 1520 W 216th St
- 20518 Raymond Ave
- 815 Arlington Ave
- 1329 W Carson St
