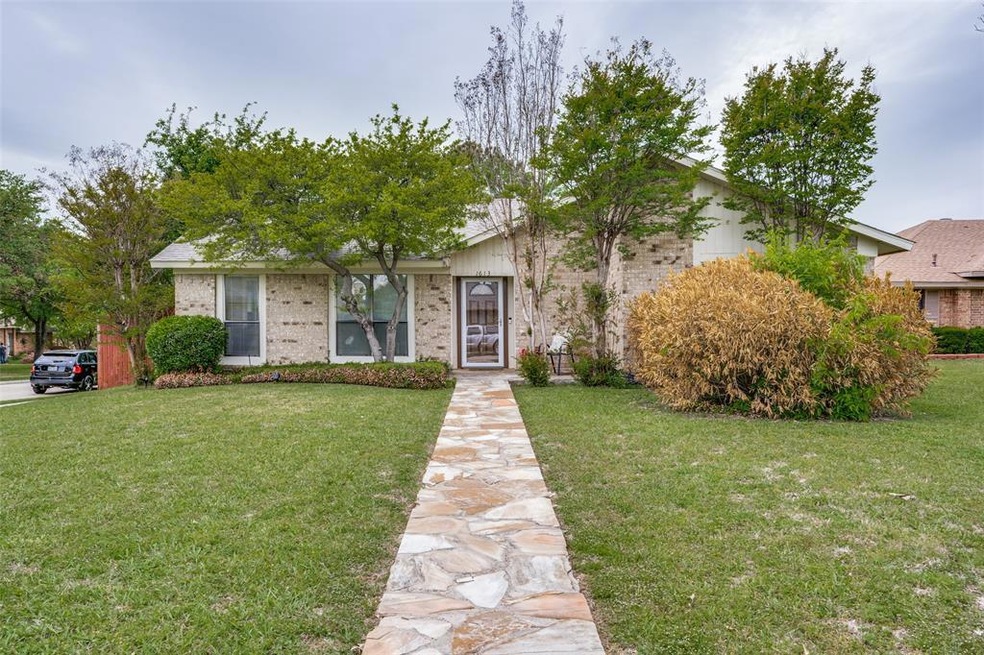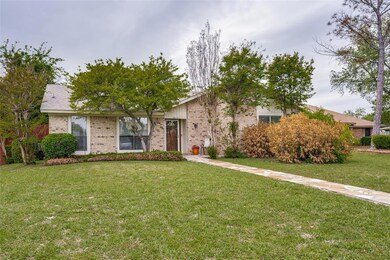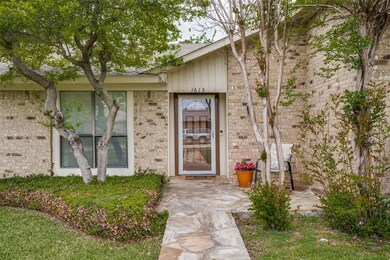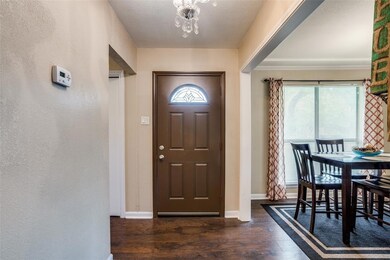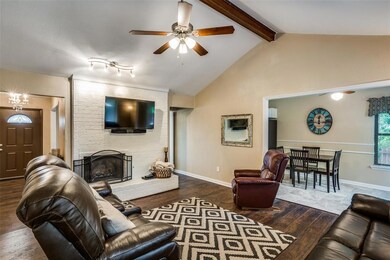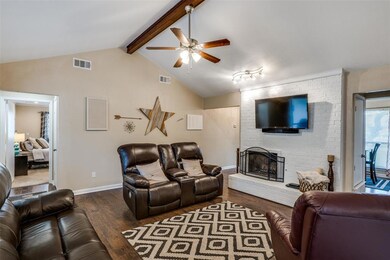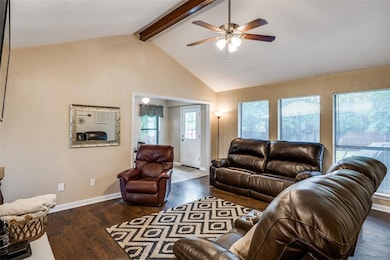
1613 Belltower Ct Lewisville, TX 75067
Lewisville Valley NeighborhoodHighlights
- Vaulted Ceiling
- Traditional Architecture
- 2 Car Attached Garage
- Lewisville High School Rated A-
- Cul-De-Sac
- Patio
About This Home
As of June 2024Multiple Offers Received. Please submit all offers by 6:00 pm on Sunday May 2. Welcome home! This gorgeous remodeled home is just what you have been looking for. This light and bright home sits on a large corner cul de sac lot, has plenty of windows for great natural lighting and tons of upgrades including an updated kitchen and both bathrooms. The eat in kitchen leads to a large private back yard with an extended patio and shed, perfect for gatherings of family and friends.... all this home needs is you!
Last Agent to Sell the Property
Ebby Halliday, REALTORS License #0535882 Listed on: 04/29/2021

Home Details
Home Type
- Single Family
Est. Annual Taxes
- $6,330
Year Built
- Built in 1984
Lot Details
- 0.27 Acre Lot
- Cul-De-Sac
- Wood Fence
- Landscaped
- Large Grassy Backyard
Parking
- 2 Car Attached Garage
Home Design
- Traditional Architecture
- Brick Exterior Construction
- Slab Foundation
- Composition Roof
Interior Spaces
- 1,452 Sq Ft Home
- 1-Story Property
- Wired For A Flat Screen TV
- Vaulted Ceiling
- Decorative Lighting
- Fireplace With Gas Starter
- Brick Fireplace
- Window Treatments
Kitchen
- Electric Oven
- Electric Cooktop
- <<microwave>>
- Plumbed For Ice Maker
- Dishwasher
Flooring
- Carpet
- Laminate
- Ceramic Tile
Bedrooms and Bathrooms
- 3 Bedrooms
- 2 Full Bathrooms
Outdoor Features
- Patio
Schools
- Degan Elementary School
- Huffines Middle School
- Lewisville High School
Utilities
- Central Heating and Cooling System
- Heating System Uses Natural Gas
- High Speed Internet
- Cable TV Available
Community Details
- Lewisville Valley 4 Subdivision
Listing and Financial Details
- Legal Lot and Block 23 / A
- Assessor Parcel Number R73178
- $4,908 per year unexempt tax
Ownership History
Purchase Details
Home Financials for this Owner
Home Financials are based on the most recent Mortgage that was taken out on this home.Purchase Details
Home Financials for this Owner
Home Financials are based on the most recent Mortgage that was taken out on this home.Purchase Details
Home Financials for this Owner
Home Financials are based on the most recent Mortgage that was taken out on this home.Purchase Details
Purchase Details
Home Financials for this Owner
Home Financials are based on the most recent Mortgage that was taken out on this home.Purchase Details
Home Financials for this Owner
Home Financials are based on the most recent Mortgage that was taken out on this home.Purchase Details
Purchase Details
Home Financials for this Owner
Home Financials are based on the most recent Mortgage that was taken out on this home.Similar Homes in the area
Home Values in the Area
Average Home Value in this Area
Purchase History
| Date | Type | Sale Price | Title Company |
|---|---|---|---|
| Deed | -- | None Listed On Document | |
| Vendors Lien | -- | Republic Title Of Tx | |
| Vendors Lien | -- | Attorney | |
| Interfamily Deed Transfer | -- | None Available | |
| Vendors Lien | -- | Hftc | |
| Warranty Deed | -- | Hexter Fair Title Company | |
| Interfamily Deed Transfer | -- | -- | |
| Vendors Lien | -- | -- |
Mortgage History
| Date | Status | Loan Amount | Loan Type |
|---|---|---|---|
| Open | $363,750 | New Conventional | |
| Previous Owner | $236,000 | New Conventional | |
| Previous Owner | $206,196 | FHA | |
| Previous Owner | $114,400 | Unknown | |
| Previous Owner | $111,250 | Purchase Money Mortgage | |
| Previous Owner | $64,000 | No Value Available |
Property History
| Date | Event | Price | Change | Sq Ft Price |
|---|---|---|---|---|
| 06/10/2024 06/10/24 | Sold | -- | -- | -- |
| 05/13/2024 05/13/24 | Pending | -- | -- | -- |
| 05/09/2024 05/09/24 | For Sale | $375,000 | +39.4% | $250 / Sq Ft |
| 05/27/2021 05/27/21 | Sold | -- | -- | -- |
| 05/03/2021 05/03/21 | Pending | -- | -- | -- |
| 04/29/2021 04/29/21 | For Sale | $269,000 | -- | $185 / Sq Ft |
Tax History Compared to Growth
Tax History
| Year | Tax Paid | Tax Assessment Tax Assessment Total Assessment is a certain percentage of the fair market value that is determined by local assessors to be the total taxable value of land and additions on the property. | Land | Improvement |
|---|---|---|---|---|
| 2024 | $6,330 | $366,288 | $87,640 | $278,648 |
| 2023 | $4,914 | $348,157 | $87,640 | $296,346 |
| 2022 | $6,006 | $316,506 | $87,640 | $228,866 |
| 2021 | $5,077 | $251,907 | $56,966 | $194,941 |
| 2020 | $4,885 | $243,487 | $56,966 | $186,521 |
| 2019 | $4,976 | $240,502 | $56,966 | $183,536 |
| 2018 | $4,773 | $229,327 | $56,966 | $172,361 |
| 2017 | $4,446 | $211,242 | $56,966 | $154,276 |
| 2016 | $4,397 | $160,206 | $42,655 | $117,551 |
| 2015 | $3,049 | $137,000 | $33,675 | $103,325 |
| 2014 | $3,049 | $139,538 | $33,675 | $105,863 |
| 2013 | -- | $134,198 | $33,675 | $100,523 |
Agents Affiliated with this Home
-
Randi Dukes

Seller's Agent in 2024
Randi Dukes
Repeat Realty, LLC
(214) 223-0443
5 in this area
66 Total Sales
-
Kathleen Schiele

Buyer's Agent in 2024
Kathleen Schiele
Ebby Halliday
(214) 641-8751
1 in this area
22 Total Sales
-
Veena Puppala
V
Seller's Agent in 2021
Veena Puppala
Ebby Halliday
(214) 476-7364
1 in this area
57 Total Sales
-
Karen Lanman

Buyer's Agent in 2021
Karen Lanman
United Real Estate
(972) 816-1198
1 in this area
55 Total Sales
Map
Source: North Texas Real Estate Information Systems (NTREIS)
MLS Number: 14565104
APN: R73178
- 1638 Glencairn Ln
- 1646 Belltower Dr
- 1714 Canterbury Ln
- 1654 Clarendon Dr
- 1722 Glencairn Ln
- 1722 Clydesdale Dr
- 1733 Belltower Place
- 1606 Clarendon Dr
- 1742 Canterbury Ln
- 1770 Clydesdale Dr
- 1574 College Pkwy
- 1514 Carnation Dr
- 1505 Carnation Dr
- 1508 Caymus Ct
- 1106 Paluxy Ct
- 1845 Tiburon Bend
- 1500 Caymus Ct
- 1109 Paluxy Ct
- 801 Cobblestone Dr
- 602 Pinebluff Dr
