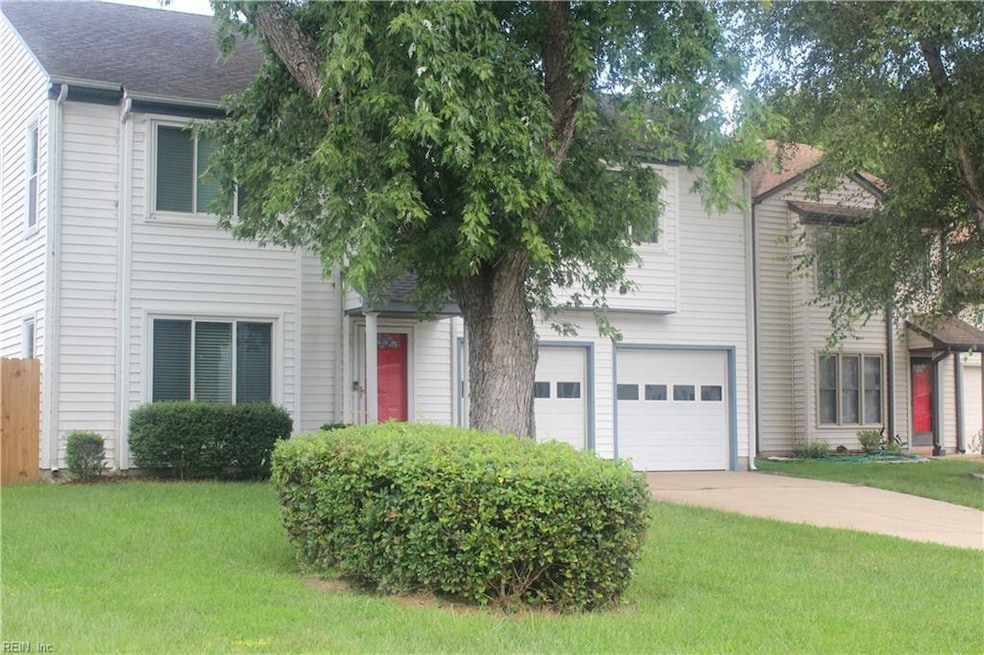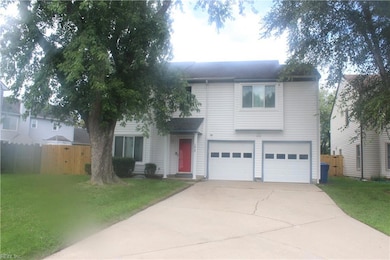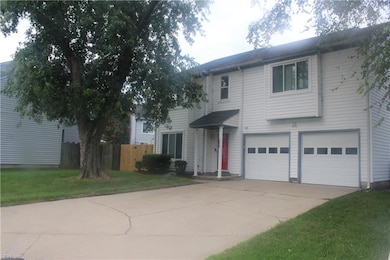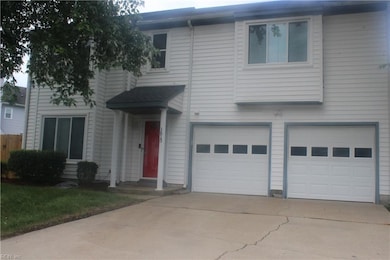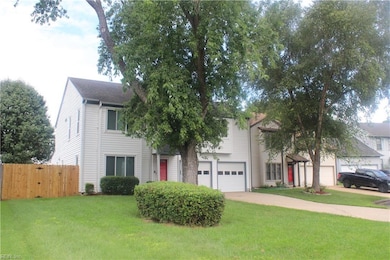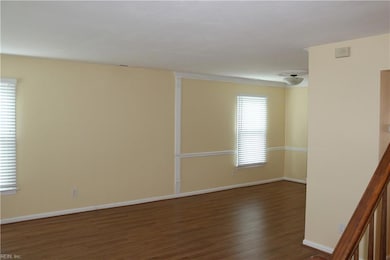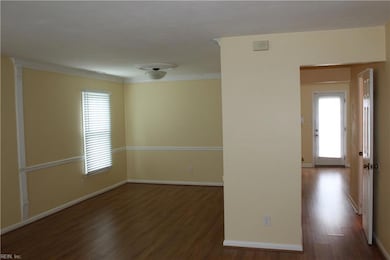1613 Cliffwood Dr Virginia Beach, VA 23456
4
Beds
2.5
Baths
2,198
Sq Ft
6,769
Sq Ft Lot
Highlights
- Traditional Architecture
- Hydromassage or Jetted Bathtub
- Breakfast Area or Nook
- Rosemont Forest Elementary School Rated A
- 1 Fireplace
- Cul-De-Sac
About This Home
Beautiful single family home located in the sought after Salem Woods community of Virginia Beach. Offering 4 BR, 2.5 baths, wood laminate flooring on 1st floor, fireplace, LRG eat in kitchen w/island, patio, LRG fenced back yard with nearly 2200 SF of living space. Freshly painted throughout. Situated on quiet cut-de-sac with easy access to schools, interstate highways, shopping and commerce. Very manageable commute to all local military installations. Pets welcome case by case. Ready for IMMEDIATE occupancy!
Home Details
Home Type
- Single Family
Est. Annual Taxes
- $3,805
Year Built
- Built in 1986
Lot Details
- 6,769 Sq Ft Lot
- Cul-De-Sac
- Privacy Fence
- Back Yard Fenced
Home Design
- Traditional Architecture
- Slab Foundation
- Asphalt Shingled Roof
Interior Spaces
- 2,198 Sq Ft Home
- Property has 2 Levels
- Ceiling Fan
- 1 Fireplace
- Blinds
- Scuttle Attic Hole
Kitchen
- Breakfast Area or Nook
- Electric Range
- Microwave
- Dishwasher
- Disposal
Flooring
- Carpet
- Laminate
Bedrooms and Bathrooms
- 4 Bedrooms
- En-Suite Primary Bedroom
- Walk-In Closet
- Hydromassage or Jetted Bathtub
Laundry
- Dryer
- Washer
Parking
- 2 Car Attached Garage
- Garage Door Opener
- Driveway
- On-Street Parking
Outdoor Features
- Patio
Schools
- Rosemont Forest Elementary School
- Salem Middle School
- Salem High School
Utilities
- Central Air
- Heat Pump System
- Electric Water Heater
- Cable TV Available
Listing and Financial Details
- 12 Month Lease Term
Community Details
Overview
- Salem Woods Subdivision
Pet Policy
- Pets Allowed with Restrictions
Map
Source: Real Estate Information Network (REIN)
MLS Number: 10610562
APN: 1475-25-7488
Nearby Homes
- 1612 Rodeo Dr
- 4748 Ardmore Ln
- 4736 Ardmore Ln
- 1608 Notley Dr
- 4521 Van Dyck Dr
- 1287 Bridle Creek Blvd
- 1505 Hadley Ct
- 4574 Greenlaw Dr
- 4587 Greenlaw Dr
- 4717 Whitetail Ct
- 4706 Greenlaw Dr
- 1912 Bunnell Ct
- 1324 Hafford Rd
- 1374 Orillia Rd
- 1821 Sharbot Cir
- 1652 Castlefield Rd
- 1221 Hartford Dr
- 4908 Hillswick Dr
- 4905 Hillswick Dr
- 1900 Haywards Heath
- 1642 High Plains Dr
- 1508 Halter Dr
- 1912 Bunnell Ct
- 1344 Hafford Rd
- 1097 Honeycutt Way
- 1375 Longlac Rd
- 5028 Halwell Dr
- 1528 Jameson Dr
- 5106 Settlers Park Dr
- 5250 Settlers Park Dr
- 1424 Deerpond Ln
- 4372 Turnworth Arch
- 4343 Hialeah Dr
- 1400 Dewitt Way
- 1601 Hiawatha Dr
- 1208 Jurgen Ct
- 2309 Londale Ct
- 4557 Turnworth Arch
- 4320 Duffy Dr Unit 4320
- 1652 Perla Dr
