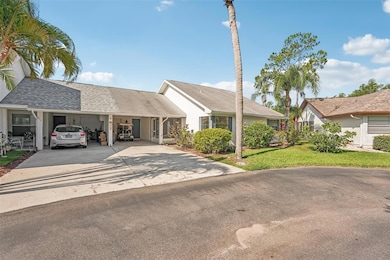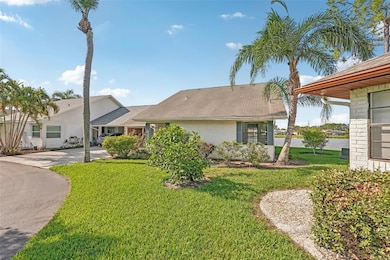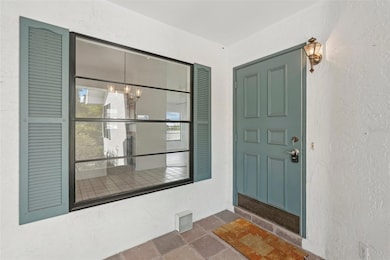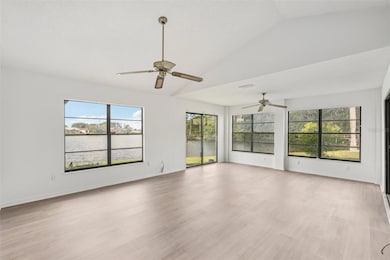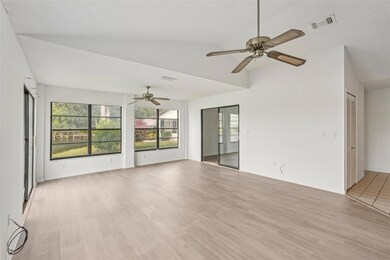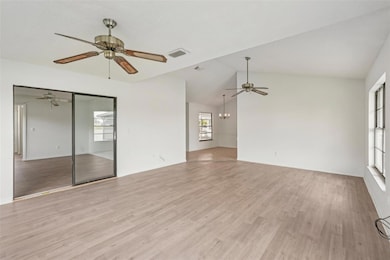
1613 Comfy Ct Unit 1 Sun City Center, FL 33573
Estimated payment $1,612/month
Highlights
- 49 Feet of Lake Waterfront
- Fitness Center
- Open Floorplan
- Golf Course Community
- Senior Community
- Contemporary Architecture
About This Home
Welcome to this stunning 2-bedroom, 2-bath waterfront home tucked away on a quiet cul-de-sac street! Enjoy peaceful water views from nearly every room, with tall ceilings, expansive sliders, and an abundance of windows that fill the home with natural light. Beautiful laminate flooring flows throughout the spacious layout. The large primary suite features a walk-in closet and a private bath, creating a comfortable retreat. The generous kitchen offers warm wood cabinetry, a pantry, and plenty of counter space—ideal for both everyday living and entertaining. Additional highlights include a separate laundry room and a screened-in lanai, perfect for relaxing while taking in the tranquil surroundings. You’ll love Sun City Center with its amazing facilities, pools, and clubs just waiting for you to enjoy. Nestled between Sarasota and Tampa, this location offers a convenient ride to airports, great shopping, dining, and professional entertainment. With easy access to award-winning, sandy beaches, this home provides the best of all worlds without the stress of big city life. Leave it all behind and enjoy your new life here in one of Florida’s most affordable 55-and-better communities! A rare gem for serene waterfront living!
Listing Agent
KELLER WILLIAMS SOUTH SHORE Brokerage Phone: 813-641-8300 License #3263625 Listed on: 05/22/2025

Co-Listing Agent
KELLER WILLIAMS SOUTH SHORE Brokerage Phone: 813-641-8300 License #3205202
Home Details
Home Type
- Single Family
Est. Annual Taxes
- $3,244
Year Built
- Built in 1983
Lot Details
- 3,050 Sq Ft Lot
- Lot Dimensions are 50x61
- 49 Feet of Lake Waterfront
- Lake Front
- North Facing Home
- Mature Landscaping
- Level Lot
- Property is zoned PD-MU
HOA Fees
- $112 Monthly HOA Fees
Home Design
- Contemporary Architecture
- Slab Foundation
- Shingle Roof
- Block Exterior
- Stucco
Interior Spaces
- 1,289 Sq Ft Home
- 1-Story Property
- Open Floorplan
- High Ceiling
- Ceiling Fan
- Sliding Doors
- Entrance Foyer
- Combination Dining and Living Room
- Inside Utility
- Laundry Room
- Utility Room
- Lake Views
Kitchen
- Eat-In Kitchen
- Range
- Dishwasher
- Solid Surface Countertops
- Solid Wood Cabinet
Flooring
- Laminate
- Ceramic Tile
Bedrooms and Bathrooms
- 2 Bedrooms
- Walk-In Closet
- 2 Full Bathrooms
Parking
- 1 Carport Space
- Driveway
Utilities
- Central Heating and Cooling System
- Cable TV Available
Additional Features
- Wheelchair Access
- Covered patio or porch
Listing and Financial Details
- Visit Down Payment Resource Website
- Legal Lot and Block 16 / 1
- Assessor Parcel Number U-01-32-19-1U4-000001-00016.0
Community Details
Overview
- Senior Community
- Association fees include pool, management, recreational facilities
- Cypressview 1/Donna Collins Association, Phone Number (813) 980-1000
- Cypressview Ph 1 Unit 1 Subdivision
- The community has rules related to building or community restrictions, deed restrictions, allowable golf cart usage in the community, vehicle restrictions
- Handicap Modified Features In Community
Recreation
- Golf Course Community
- Tennis Courts
- Pickleball Courts
- Racquetball
- Recreation Facilities
- Shuffleboard Court
- Fitness Center
- Community Pool
Map
Home Values in the Area
Average Home Value in this Area
Tax History
| Year | Tax Paid | Tax Assessment Tax Assessment Total Assessment is a certain percentage of the fair market value that is determined by local assessors to be the total taxable value of land and additions on the property. | Land | Improvement |
|---|---|---|---|---|
| 2024 | $3,244 | $163,896 | $38,933 | $124,963 |
| 2023 | $3,028 | $158,160 | $31,147 | $127,013 |
| 2022 | $2,822 | $160,019 | $27,253 | $132,766 |
| 2021 | $2,494 | $118,225 | $20,440 | $97,785 |
| 2020 | $2,251 | $106,128 | $21,413 | $84,715 |
| 2019 | $2,043 | $96,671 | $15,573 | $81,098 |
| 2018 | $1,939 | $93,068 | $0 | $0 |
| 2017 | $1,782 | $82,411 | $0 | $0 |
| 2016 | $1,689 | $75,893 | $0 | $0 |
| 2015 | $1,564 | $69,025 | $0 | $0 |
| 2014 | $1,494 | $65,634 | $0 | $0 |
| 2013 | -- | $60,151 | $0 | $0 |
Property History
| Date | Event | Price | Change | Sq Ft Price |
|---|---|---|---|---|
| 05/22/2025 05/22/25 | For Sale | $219,000 | -- | $170 / Sq Ft |
Purchase History
| Date | Type | Sale Price | Title Company |
|---|---|---|---|
| Warranty Deed | $100,000 | South Bay Title Insurance Ag |
Similar Homes in Sun City Center, FL
Source: Stellar MLS
MLS Number: TB8386021
APN: U-01-32-19-1U4-000001-00016.0
- 1613 Comfy Ct Unit 1
- 1604 Comfy Ct
- 1762 Atrium Dr
- 1742 W Del Webb Blvd Unit 44B
- 1738 W Del Webb Blvd
- 1730 W Del Webb Blvd
- 1823 Atrium Dr
- 1813 Allegheny Dr
- 1633 Bentwood Dr
- 1623 Faxton Dr
- 1817 Adrean Place
- 1613 Faxton Dr
- 1607 Cloister Dr
- 1936 Grand Cypress Ln
- 1529 Allegheny Dr
- 1507 N Lake Dr
- 1805 Columbine Place
- 1816 N Pebble Beach Blvd
- 1508 Fort Duquesna Dr
- 1506 Bentwood Dr

