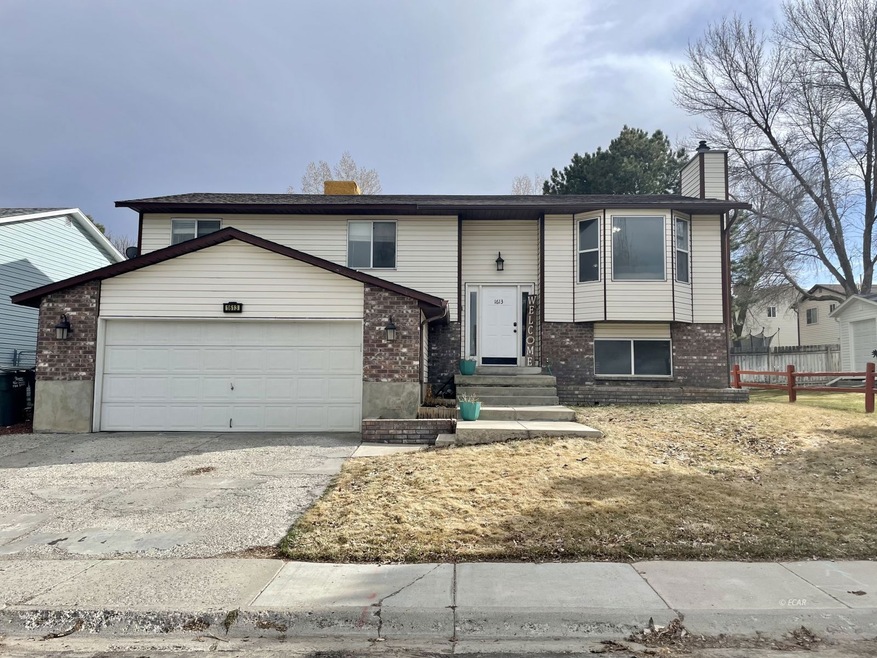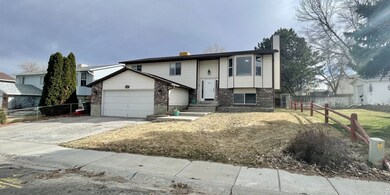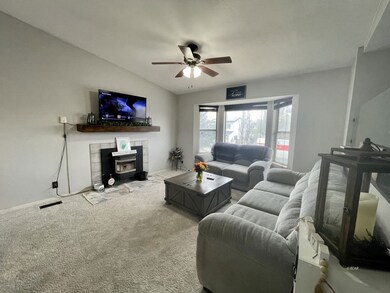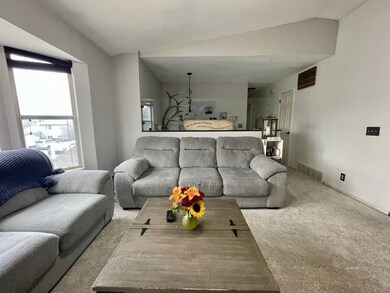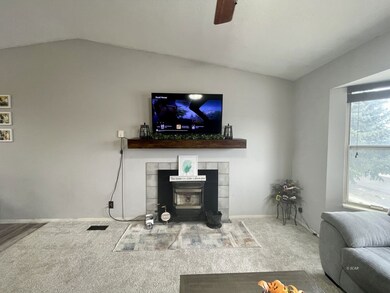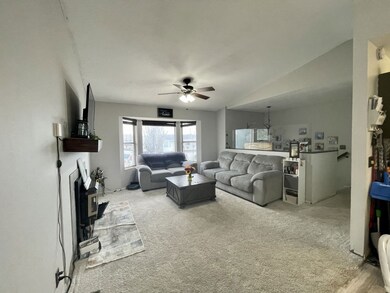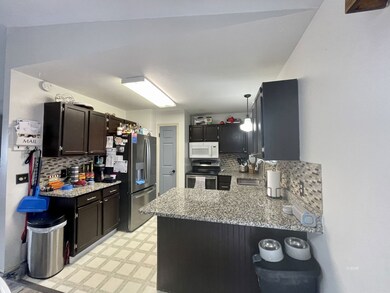
Estimated Value: $365,000 - $410,000
Highlights
- Deck
- Lawn
- 2 Car Attached Garage
- Vaulted Ceiling
- Fireplace
- Roof Mounted Cooling System
About This Home
As of May 2024BACK ON THE MARKET, NO FAULT OF SELLERS!! Welcome to your dream home! This great split-level abode boasts comfort, convenience, and charm at every turn. With 4 bedrooms, 2.5 baths, and ample living space spread across two levels, this residence offers the perfect blend of functionality and style. As you step inside, you're greeted by the inviting ambiance of the main living area, where natural light floods through large windows, freshly installed carpet adds warmth and comfort underfoot. The adjacent kitchen features new vinyl flooring that complements sleek modern cabinetry and countertops. From here, step out onto the expansive deck, perfect for al fresco dining or simply unwinding with a morning coffee while enjoying the serene views of the fenced backyard, adorned with large trees providing ample shade and privacy and a large patio with gazebo and hot tub. Entertaining is a breeze with two spacious living areas, providing flexibility for gatherings large or small. Downstairs, the basement boasts more new vinyl flooring, offering additional space for recreation or relaxation. For pet lovers, a convenient dog run ensures furry friends have plenty of space to roam and play safely.
Last Agent to Sell the Property
Coldwell Banker Excel Brokerage Phone: (775) 296-0161 License #S.0179957 Listed on: 03/23/2024

Home Details
Home Type
- Single Family
Est. Annual Taxes
- $1,872
Year Built
- Built in 1990
Lot Details
- 6,970 Sq Ft Lot
- Dog Run
- Landscaped
- Sprinkler System
- Lawn
- Zoning described as ZR
Parking
- 2 Car Attached Garage
- Parking Storage or Cabinetry
- Insulated Garage
Home Design
- Split Level Home
- Pitched Roof
- Shingle Roof
- Asphalt Roof
- Vinyl Siding
Interior Spaces
- 2,042 Sq Ft Home
- 2-Story Property
- Vaulted Ceiling
- Ceiling Fan
- Chandelier
- Fireplace
- Blinds
- Finished Basement
- Basement Fills Entire Space Under The House
- Fire and Smoke Detector
- Washer and Dryer Hookup
Kitchen
- Electric Oven
- Electric Range
- Microwave
- Dishwasher
- Disposal
Flooring
- Carpet
- Concrete
- Vinyl
Bedrooms and Bathrooms
- 4 Bedrooms
Outdoor Features
- Deck
- Open Patio
- Rain Gutters
Utilities
- Roof Mounted Cooling System
- Heating System Uses Natural Gas
- Pellet Stove burns compressed wood to generate heat
- Gas Water Heater
Community Details
- Clover Hills Sub Ph3 Subdivision
Listing and Financial Details
- Assessor Parcel Number 001-993-002
Ownership History
Purchase Details
Home Financials for this Owner
Home Financials are based on the most recent Mortgage that was taken out on this home.Purchase Details
Home Financials for this Owner
Home Financials are based on the most recent Mortgage that was taken out on this home.Purchase Details
Home Financials for this Owner
Home Financials are based on the most recent Mortgage that was taken out on this home.Purchase Details
Home Financials for this Owner
Home Financials are based on the most recent Mortgage that was taken out on this home.Purchase Details
Home Financials for this Owner
Home Financials are based on the most recent Mortgage that was taken out on this home.Purchase Details
Similar Homes in the area
Home Values in the Area
Average Home Value in this Area
Purchase History
| Date | Buyer | Sale Price | Title Company |
|---|---|---|---|
| Gonzalez Jorge Hernandez | $359,000 | Landmark Title Assurance Agenc | |
| Boykin Chad | $320,000 | Stewart Title Elko | |
| Rainwater Keneth M | -- | Stewart Title Elko | |
| Rainwater Kenneth Michael | -- | Stewart Title Elko | |
| Rainwater Kenneth Michael | $230,000 | Stewart Title Elko | |
| Rainwater Lela M | -- | None Available |
Mortgage History
| Date | Status | Borrower | Loan Amount |
|---|---|---|---|
| Open | Hemandez-Gonzalez Jorge | $7,050 | |
| Open | Gonzalez Jorge Hernandez | $352,497 | |
| Previous Owner | Boykin Chad | $19,386 | |
| Previous Owner | Rainwater Keneth M | $234,400 | |
| Previous Owner | Rainwater Kenneth Michael | $38,000 | |
| Previous Owner | Rainwater Kenneth Michael | $218,500 | |
| Previous Owner | Rainwater Andrew S | $198,400 | |
| Previous Owner | Rainwater Andrew S | $183,200 |
Property History
| Date | Event | Price | Change | Sq Ft Price |
|---|---|---|---|---|
| 05/14/2024 05/14/24 | Sold | $359,000 | 0.0% | $176 / Sq Ft |
| 03/26/2024 03/26/24 | For Sale | $359,000 | 0.0% | $176 / Sq Ft |
| 03/23/2024 03/23/24 | Pending | -- | -- | -- |
| 03/23/2024 03/23/24 | For Sale | $359,000 | +12.2% | $176 / Sq Ft |
| 09/17/2021 09/17/21 | Sold | $320,000 | 0.0% | $157 / Sq Ft |
| 08/18/2021 08/18/21 | Pending | -- | -- | -- |
| 07/31/2021 07/31/21 | For Sale | $320,000 | -- | $157 / Sq Ft |
Tax History Compared to Growth
Tax History
| Year | Tax Paid | Tax Assessment Tax Assessment Total Assessment is a certain percentage of the fair market value that is determined by local assessors to be the total taxable value of land and additions on the property. | Land | Improvement |
|---|---|---|---|---|
| 2024 | $2,272 | $62,027 | $14,875 | $47,152 |
| 2023 | $2,021 | $59,492 | $14,875 | $44,617 |
| 2022 | $1,872 | $52,975 | $14,875 | $38,100 |
| 2021 | $1,733 | $52,297 | $14,875 | $37,422 |
| 2020 | $1,683 | $48,627 | $10,500 | $38,127 |
| 2019 | $1,634 | $46,896 | $10,500 | $36,396 |
| 2018 | $1,638 | $47,013 | $10,500 | $36,513 |
| 2017 | $1,624 | $46,619 | $10,500 | $36,119 |
| 2016 | $1,658 | $47,148 | $10,500 | $36,648 |
| 2015 | $1,642 | $54,491 | $10,500 | $43,991 |
| 2014 | $1,879 | $52,603 | $10,500 | $42,103 |
Agents Affiliated with this Home
-
Heather Jones
H
Seller's Agent in 2024
Heather Jones
Coldwell Banker Excel
(775) 296-0161
67 Total Sales
-
Carmen Matlock

Buyer's Agent in 2024
Carmen Matlock
Realty ONE Group Eminence
(775) 934-5846
131 Total Sales
-
Julie Rij

Seller's Agent in 2021
Julie Rij
LPT Realty LLC
(775) 299-4123
199 Total Sales
-
Tamara Laughter
T
Buyer Co-Listing Agent in 2021
Tamara Laughter
LPT Realty, LLC.
(775) 397-4038
29 Total Sales
Map
Source: Elko County Association of REALTORS®
MLS Number: 3624607
APN: 001-993-002
- 2745 Starley Cir
- 3153 Newcastle Cir
- 3182 Newcastle Cir
- 3162 Newcastle Cir
- 1625 Royal Crest Dr
- 3320 Mountain City Hwy
- 3050 Mountain City Hwy
- 2947 Aria Way
- 3547 Autumn Colors Dr
- 2971 Aria Way
- 2970 Aria Way
- 2902 Aria Way
- 2905 Aria Way
- 3221 Jennings Way
- 2990 Aria Way
- 3020 Callie Ct
- 3706 Autumn Colors Dr
- 0 Bluffs Ave
- 654 Cortney Dr
- 3079 La Nae Dr
- 1613 Crestwood Dr
- 2654 Sunnyside Ave
- 2650 Sunnyside Ave
- 1608 Connolly Dr
- 2655 Shadow Ridge Dr
- 1612 Connolly Dr
- 2646 Sunnyside Ave
- 2651 Shadow Ridge Dr
- 1610 Crestwood Dr
- 1606 Crestwood Dr
- 1614 Crestwood Dr
- 2725 Shadow Ridge Dr
- 1616 Connolly Dr
- 2657 Sunnyside Ave
- 2653 Sunnyside Ave
- 2729 Shadow Ridge Dr
- 2706 Sunnyside Ave
- 2650 Shadow Ridge Dr
- 2649 Sunnyside Ave
- 2654 Shadow Ridge Dr
