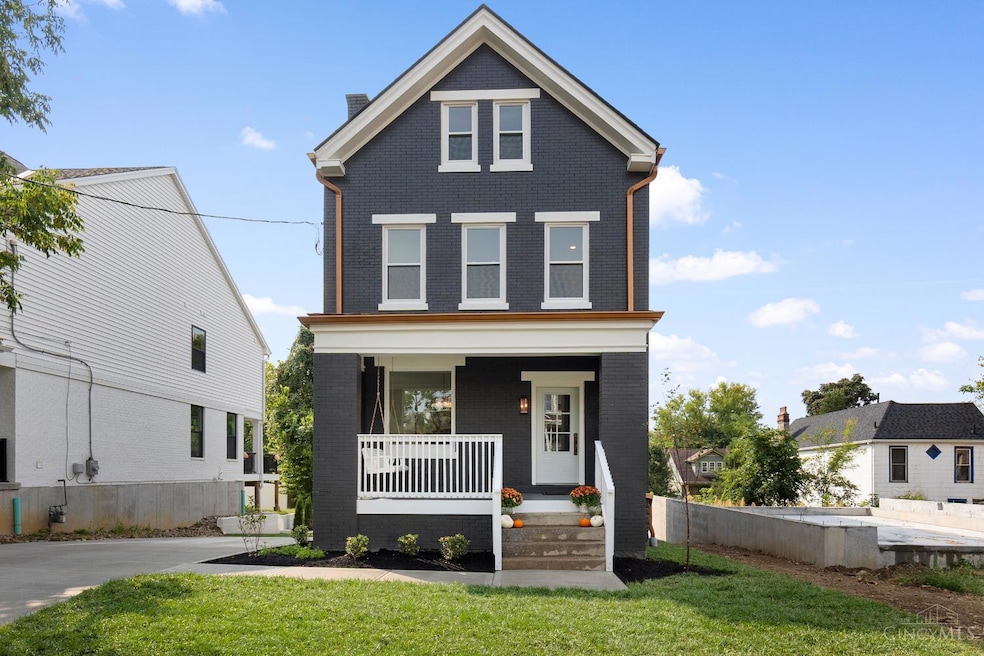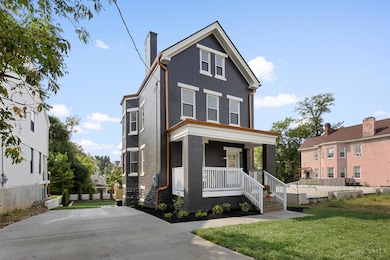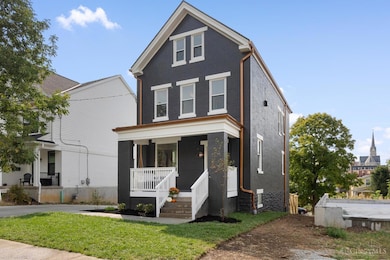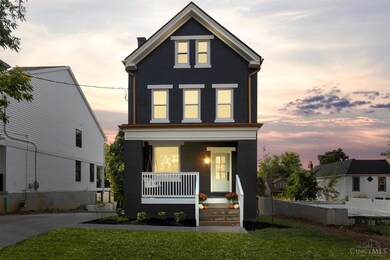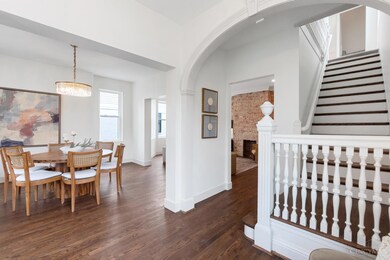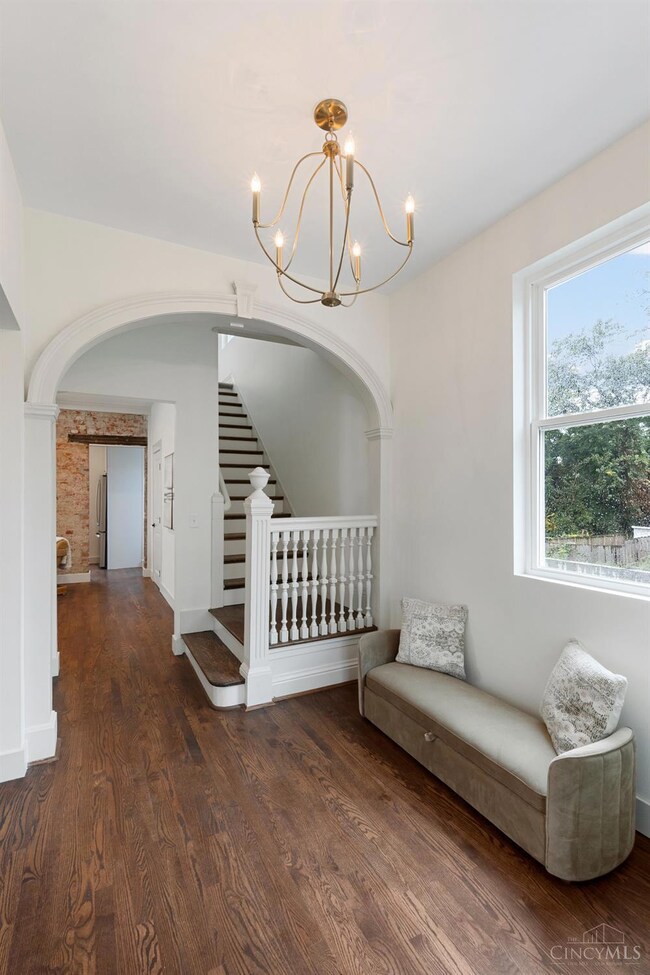1613 Dexter Ave Cincinnati, OH 45206
Evanston NeighborhoodEstimated payment $3,689/month
Highlights
- Marble Flooring
- Traditional Architecture
- Quartz Countertops
- Walnut Hills High School Rated A+
- Mud Room
- 1-minute walk to Hoffman Playground
About This Home
Full remodel & design by award-winning HGTV designer! This historic home features quality craftsmanship from top to bottom. Step inside to find charming details like a custom archway, exposed brick & double staircases. The kitchen features quartz countertops, stainless steel appliances, a statement backsplash & a walk-out to the private deck. New custom baths w/ high-end finishes. The primary suite features a walk-in closet, double vanity & oversized shower. The lower level offers a mudroom, laundry, storage & a walk-out. All systems have been replaced: roof, windows, HVAC, hot water heater, plumbing, electric + more. Fresh paint throughout, new flooring, landscaping, privacy fence, driveway & copper downspouts. Enjoy tall ceilings, natural light & ample closet space. Private yard for entertaining plus a front porch swing for relaxing. Located moments from East Walnut Hills DeSales Corner: coffee shops, restaurants & shopping. Seller applied for tax abatement, saving buyers thousands.
Open House Schedule
-
Sunday, November 30, 20251:00 to 3:00 pm11/30/2025 1:00:00 PM +00:0011/30/2025 3:00:00 PM +00:00Add to Calendar
Home Details
Home Type
- Single Family
Est. Annual Taxes
- $3,838
Year Built
- Built in 1908
Lot Details
- 3,920 Sq Ft Lot
- Privacy Fence
- Wood Fence
Parking
- Driveway
Home Design
- Traditional Architecture
- Brick Exterior Construction
- Stone Foundation
- Shingle Roof
Interior Spaces
- 3,252 Sq Ft Home
- 3-Story Property
- Woodwork
- Ceiling height of 9 feet or more
- Recessed Lighting
- Chandelier
- Non-Functioning Fireplace
- Mock Fireplace
- Brick Fireplace
- Vinyl Clad Windows
- Mud Room
- Entrance Foyer
- Living Room with Fireplace
- Fire and Smoke Detector
Kitchen
- Oven or Range
- Microwave
- Dishwasher
- Kitchen Island
- Quartz Countertops
Flooring
- Wood
- Marble
- Tile
Bedrooms and Bathrooms
- 4 Bedrooms
- Walk-In Closet
- Dual Vanity Sinks in Primary Bathroom
Partially Finished Basement
- Walk-Out Basement
- Basement Fills Entire Space Under The House
Outdoor Features
- Covered Deck
- Patio
- Porch
Utilities
- Forced Air Heating and Cooling System
- Gas Water Heater
Community Details
- No Home Owners Association
Map
Home Values in the Area
Average Home Value in this Area
Tax History
| Year | Tax Paid | Tax Assessment Tax Assessment Total Assessment is a certain percentage of the fair market value that is determined by local assessors to be the total taxable value of land and additions on the property. | Land | Improvement |
|---|---|---|---|---|
| 2024 | $3,838 | $57,460 | $6,188 | $51,272 |
| 2023 | $3,846 | $57,460 | $6,188 | $51,272 |
| 2022 | $1,691 | $21,074 | $4,494 | $16,580 |
| 2021 | $1,662 | $21,074 | $4,494 | $16,580 |
| 2020 | $1,666 | $21,074 | $4,494 | $16,580 |
| 2019 | $1,677 | $19,334 | $4,123 | $15,211 |
| 2018 | $1,484 | $19,334 | $4,123 | $15,211 |
| 2017 | $1,974 | $19,334 | $4,123 | $15,211 |
| 2016 | $2,126 | $19,506 | $4,466 | $15,040 |
| 2015 | $1,770 | $19,506 | $4,466 | $15,040 |
| 2014 | $1,329 | $19,506 | $4,466 | $15,040 |
| 2013 | $1,379 | $19,905 | $4,557 | $15,348 |
Property History
| Date | Event | Price | List to Sale | Price per Sq Ft | Prior Sale |
|---|---|---|---|---|---|
| 10/31/2025 10/31/25 | Price Changed | $639,900 | -1.6% | $197 / Sq Ft | |
| 09/23/2025 09/23/25 | For Sale | $650,000 | +246.1% | $200 / Sq Ft | |
| 10/28/2024 10/28/24 | Sold | $187,800 | +4.4% | $58 / Sq Ft | View Prior Sale |
| 09/11/2024 09/11/24 | Pending | -- | -- | -- | |
| 09/06/2024 09/06/24 | For Sale | $179,900 | -- | $55 / Sq Ft |
Purchase History
| Date | Type | Sale Price | Title Company |
|---|---|---|---|
| Fiduciary Deed | $47,400 | None Listed On Document | |
| Warranty Deed | $189,600 | None Listed On Document | |
| Fiduciary Deed | $47,400 | None Listed On Document | |
| Interfamily Deed Transfer | -- | None Available |
Mortgage History
| Date | Status | Loan Amount | Loan Type |
|---|---|---|---|
| Open | $384,450 | Construction | |
| Closed | $0 | Construction |
Source: MLS of Greater Cincinnati (CincyMLS)
MLS Number: 1856018
APN: 055-0004-0006
- 1628 Dexter Ave
- 3119 Hackberry St
- 3121 Hackberry St
- 3019 Hackberry St
- 3129 Hackberry St
- 1524 Gilpin Ave
- 3120 Hackberry St
- 1611 Everly Place
- 1607 Everly Place
- 3008 Woodburn Ave
- 3006 Woodburn Ave
- 1608 De Sales Ln
- 2606 Hackberry St
- 3121 Harvard Ave
- 3136 Harvard Ave
- 3014 Cleinview Ave
- 1722 Fairfax Ave
- 3238 Gilbert Ave
- 3144 Durrell Ave
- 3217 Gilbert Ave
- 3014 Hackberry St
- 1628 De Sales Ln Unit 1628 De Sales Ln
- 3028 Cleinview Ave Unit 2
- 1537 Dixmont Ave
- 1527 Dixmont Ave
- 1526 Dixmont Ave Unit 1
- 1324 Chapel St
- 1516 Dixmont Ave
- 1609 Ruth Ave
- 1874 Fairfax Ave
- 3131 Gilbert Ave Unit 202
- 3042 Gilbert Ave
- 3042 Gilbert Ave
- 1958 Fairfax Ave
- 2533 Woodburn Ave
- 1415 Locust St Unit 1
- 3453 Woodburn Ave Unit 3
- 933 Lincoln Ave
- 3024 Cohoon St
- 2308 Gladstone Ave
