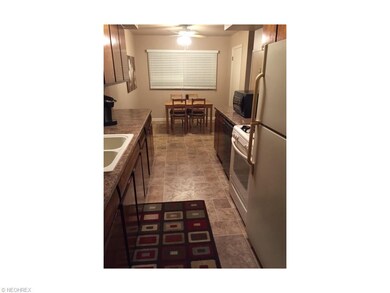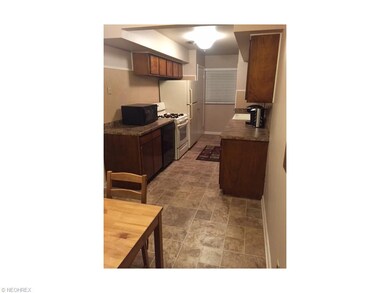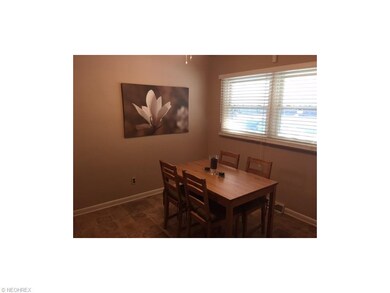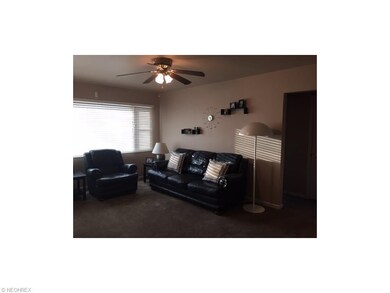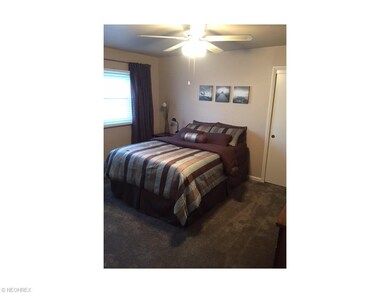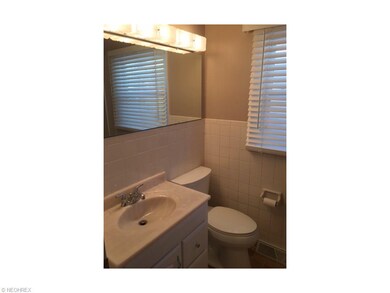
Highlights
- Porch
- Patio
- Central Air
- 2 Car Attached Garage
- Home Security System
- Baseboard Heating
About This Home
As of April 2015A Meticulously Maintained 3 - 4 Bedroom, 2 Full Bath, Ranch Style Home in Desirable Howland School Disctrict! Neutrally Colored & Freshly Painted Interior Along with All New Carpeting Throughout, Makes Decorating a Breeze. Generous Family Room with Oversized Front Window Allows Clean, Natural Light to Shine Through. Beautifully Updated Eat-In Kitchen Allows for Simplistic Food Preparation with Ample Storage in the Multiple Cabinets and Separate Pantry. Substantial Fenced in Backyard Along with a Quaint, Fully Covered Patio Area to Enjoy the Outdoors. 2 1/2 Car Garage Allows for Sufficient Amounts of Storage Ability. The Home Boasts a New Roof in 2012 - New Siding in 2012 - New Windows in 2012 - Entire Home Freshly Painted in 2012 - New Carpet in 2012 - New Blinds Throughout. Home Warranty Included.
Last Agent to Sell the Property
Berkshire Hathaway HomeServices Stouffer Realty License #2010003008 Listed on: 02/25/2015

Last Buyer's Agent
Terra Goldner
Deleted Agent License #2014004095
Home Details
Home Type
- Single Family
Est. Annual Taxes
- $1,074
Year Built
- Built in 1960
Lot Details
- 10,149 Sq Ft Lot
- Lot Dimensions are 70x145
- Chain Link Fence
Parking
- 2 Car Attached Garage
Home Design
- Asphalt Roof
- Vinyl Construction Material
Interior Spaces
- 1,056 Sq Ft Home
- 1-Story Property
- Finished Basement
- Basement Fills Entire Space Under The House
- Home Security System
Kitchen
- Range
- Microwave
- Dishwasher
- Disposal
Bedrooms and Bathrooms
- 3 Bedrooms
Outdoor Features
- Patio
- Porch
Utilities
- Central Air
- Baseboard Heating
- Heating System Uses Gas
Community Details
- Fairhaven Heights Community
Listing and Financial Details
- Assessor Parcel Number 20-031200
Ownership History
Purchase Details
Home Financials for this Owner
Home Financials are based on the most recent Mortgage that was taken out on this home.Purchase Details
Home Financials for this Owner
Home Financials are based on the most recent Mortgage that was taken out on this home.Purchase Details
Purchase Details
Purchase Details
Similar Homes in Niles, OH
Home Values in the Area
Average Home Value in this Area
Purchase History
| Date | Type | Sale Price | Title Company |
|---|---|---|---|
| Warranty Deed | $85,000 | Attorney | |
| Warranty Deed | $70,000 | None Available | |
| Interfamily Deed Transfer | -- | Attorney | |
| Warranty Deed | $70,000 | -- | |
| Deed | -- | -- |
Mortgage History
| Date | Status | Loan Amount | Loan Type |
|---|---|---|---|
| Open | $53,000 | Credit Line Revolving | |
| Closed | $76,500 | New Conventional | |
| Previous Owner | $56,000 | New Conventional |
Property History
| Date | Event | Price | Change | Sq Ft Price |
|---|---|---|---|---|
| 04/20/2015 04/20/15 | Sold | $85,000 | -4.5% | $80 / Sq Ft |
| 03/31/2015 03/31/15 | Pending | -- | -- | -- |
| 02/25/2015 02/25/15 | For Sale | $89,000 | +27.1% | $84 / Sq Ft |
| 05/02/2013 05/02/13 | Sold | $70,000 | -6.5% | $66 / Sq Ft |
| 03/28/2013 03/28/13 | Pending | -- | -- | -- |
| 03/24/2013 03/24/13 | For Sale | $74,900 | -- | $71 / Sq Ft |
Tax History Compared to Growth
Tax History
| Year | Tax Paid | Tax Assessment Tax Assessment Total Assessment is a certain percentage of the fair market value that is determined by local assessors to be the total taxable value of land and additions on the property. | Land | Improvement |
|---|---|---|---|---|
| 2024 | $1,880 | $41,170 | $5,780 | $35,390 |
| 2023 | $1,880 | $41,170 | $5,780 | $35,390 |
| 2022 | $1,535 | $29,230 | $5,780 | $23,450 |
| 2021 | $1,536 | $29,230 | $5,780 | $23,450 |
| 2020 | $1,543 | $29,230 | $5,780 | $23,450 |
| 2019 | $1,452 | $26,190 | $5,780 | $20,410 |
| 2018 | $1,439 | $26,190 | $5,780 | $20,410 |
| 2017 | $1,275 | $26,190 | $5,780 | $20,410 |
| 2016 | $1,151 | $23,070 | $5,780 | $17,290 |
| 2015 | $1,139 | $23,070 | $5,780 | $17,290 |
| 2014 | -- | $23,070 | $5,780 | $17,290 |
| 2013 | $1,135 | $24,160 | $5,780 | $18,380 |
Agents Affiliated with this Home
-

Seller's Agent in 2015
Ashley Pirko
BHHS Northwood
(330) 770-4045
18 Total Sales
-
T
Buyer's Agent in 2015
Terra Goldner
Deleted Agent
-
D
Seller's Agent in 2013
Denise Cera
Deleted Agent
-

Buyer's Agent in 2013
Joseph Cera
Altobelli Real Estate
(330) 507-3367
97 in this area
218 Total Sales
Map
Source: MLS Now
MLS Number: 3687243
APN: 20-031200
- 1527 Difford Dr
- 138 Mill Creek Rd
- 1865 Park Dr
- 178 Summerberry Ln
- 164 Summerberry Ln
- 148 Summerberry Ln
- 0 Trumbull Dr Unit 4404107
- 195 Fairlawn Ave
- 47 Woodland Chase Blvd Unit 47
- 129 Summerberry Ln
- 172 Camrose Dr
- 1441 Shaw Ave Unit A
- 22 Camrose Dr
- 1004 N Bentley Ave
- 1317 Hartzell Ave
- 1139 Lantern Ln
- 3845 Hightree Ave SE
- 804 Cynthia Ct
- 3638 Hightree Ave SE
- 245 North Rd

