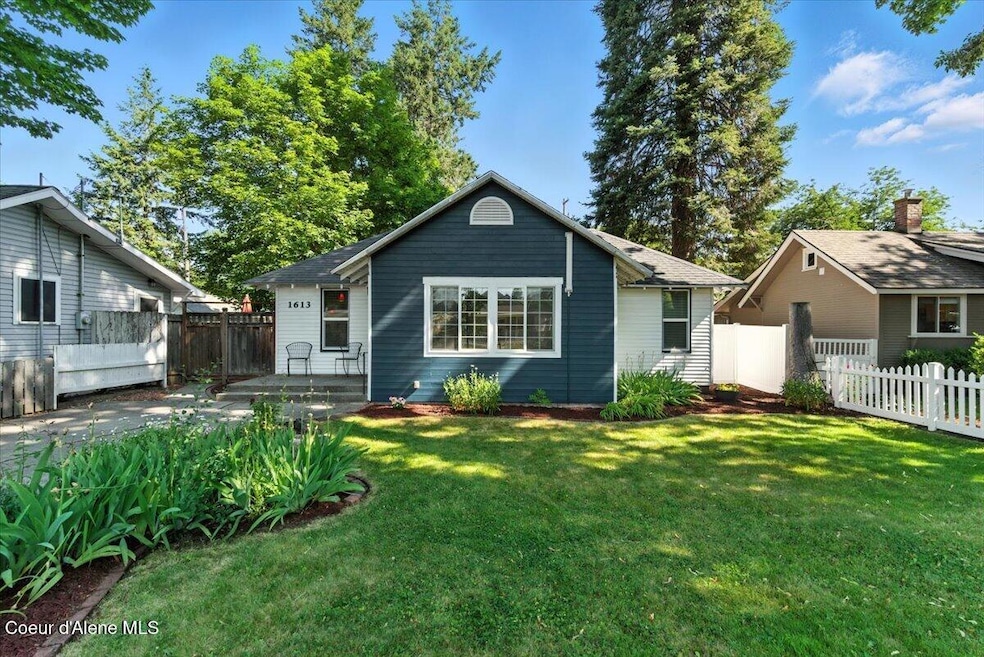1613 E Coeur d Alene Ave Coeur D Alene, ID 83814
Northeast Coeur d'Alene NeighborhoodEstimated payment $2,613/month
Highlights
- Lawn
- Neighborhood Views
- Patio
- No HOA
- Porch
- 1-Story Property
About This Home
Charming and move-in ready, this updated 2-bedroom, 1-bath home with a 20x30 detached shop garage in downtown Coeur d'Alene offers the perfect blend of character and convenience—just minutes from Sherman Ave, Tubbs Hill, and Lake Coeur d'Alene. The bright, open living space is filled with natural light and flows seamlessly into a stylish kitchen featuring shaker cabinets, subway tile, and stainless steel appliances. Comfortable bedrooms and fresh finishes throughout add to the home's appeal. Outside, enjoy a fully fenced yard with mature landscaping, gardening space, and alley access. With off-street parking and no HOA, this property is ideal for full-time living, a vacation retreat, or a smart investment opportunity.
Listing Agent
Windermere/Coeur d'Alene Realty Inc License #SP40952 Listed on: 09/09/2025

Home Details
Home Type
- Single Family
Est. Annual Taxes
- $2,725
Year Built
- Built in 1919
Lot Details
- 5,227 Sq Ft Lot
- Property is Fully Fenced
- Landscaped
- Level Lot
- Lawn
- Garden
- Property is zoned CDA-R-12, CDA-R-12
Home Design
- Concrete Foundation
- Frame Construction
- Shingle Roof
- Composition Roof
- Wood Siding
- Plywood Siding Panel T1-11
Interior Spaces
- 1,011 Sq Ft Home
- 1-Story Property
- Laminate Flooring
- Neighborhood Views
- Basement
- Basement Cellar
- Washer and Gas Dryer Hookup
Kitchen
- Gas Oven or Range
- Stove
- Dishwasher
- Disposal
Bedrooms and Bathrooms
- 2 Main Level Bedrooms
- 1 Bathroom
Parking
- Alley Access
- Paved Parking
Outdoor Features
- Patio
- Exterior Lighting
- Porch
Utilities
- Mini Split Air Conditioners
- Heating System Uses Natural Gas
- Mini Split Heat Pump
- Gas Available
- Gas Water Heater
Community Details
- No Home Owners Association
- Sanders Park Subdivision
Listing and Financial Details
- Assessor Parcel Number C7965018004A
Map
Home Values in the Area
Average Home Value in this Area
Tax History
| Year | Tax Paid | Tax Assessment Tax Assessment Total Assessment is a certain percentage of the fair market value that is determined by local assessors to be the total taxable value of land and additions on the property. | Land | Improvement |
|---|---|---|---|---|
| 2024 | $2,725 | $490,348 | $335,000 | $155,348 |
| 2023 | $2,725 | $526,476 | $354,854 | $171,622 |
| 2022 | $2,167 | $530,060 | $358,438 | $171,622 |
| 2021 | $1,894 | $340,377 | $231,250 | $109,127 |
| 2020 | $1,565 | $272,220 | $185,000 | $87,220 |
| 2019 | $1,007 | $176,030 | $93,500 | $82,530 |
| 2018 | $1,029 | $161,070 | $85,000 | $76,070 |
| 2017 | $947 | $135,049 | $58,859 | $76,190 |
| 2016 | $940 | $127,318 | $53,508 | $73,810 |
| 2015 | $955 | $126,060 | $50,960 | $75,100 |
| 2013 | $811 | $96,040 | $28,000 | $68,040 |
Property History
| Date | Event | Price | Change | Sq Ft Price |
|---|---|---|---|---|
| 09/10/2025 09/10/25 | Pending | -- | -- | -- |
| 09/09/2025 09/09/25 | For Sale | $450,000 | 0.0% | $445 / Sq Ft |
| 09/04/2025 09/04/25 | Pending | -- | -- | -- |
| 08/28/2025 08/28/25 | Price Changed | $450,000 | -6.2% | $445 / Sq Ft |
| 08/15/2025 08/15/25 | Price Changed | $479,900 | -4.0% | $475 / Sq Ft |
| 07/28/2025 07/28/25 | Price Changed | $499,900 | -6.6% | $494 / Sq Ft |
| 07/21/2025 07/21/25 | For Sale | $535,000 | 0.0% | $529 / Sq Ft |
| 07/14/2025 07/14/25 | Pending | -- | -- | -- |
| 07/10/2025 07/10/25 | For Sale | $535,000 | -- | $529 / Sq Ft |
Purchase History
| Date | Type | Sale Price | Title Company |
|---|---|---|---|
| Interfamily Deed Transfer | -- | Pioneer Title Kootenai Cnty | |
| Warranty Deed | -- | -- | |
| Trustee Deed | $197,753 | -- |
Mortgage History
| Date | Status | Loan Amount | Loan Type |
|---|---|---|---|
| Open | $89,600 | New Conventional |
Source: Coeur d'Alene Multiple Listing Service
MLS Number: 25-7210
APN: C7965018004A
- 415 N 18th St
- 1715 E Sherman Ave
- 1617 E Front Ave
- 607 N 16th St
- 202 S 18th St
- 619 N 16th St
- 1424 E Garden Ave
- 305 N 21st St
- 2009 E Sherman Ave
- 301 S 17th St
- 307 S 18th St
- 1510 E Mullan Ave
- 303 S 19th St
- 2119 E Lakeside Ave
- 310 S 16th St
- 1219 Coeur d Alene Ave
- 2027 E Mullan Ave
- 410 S 18th St
- 320 S 16th St
- 416 S 17th St






