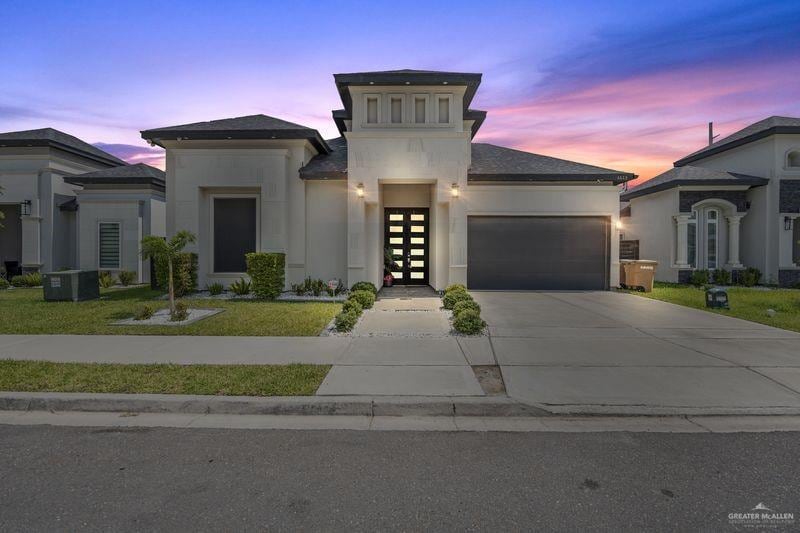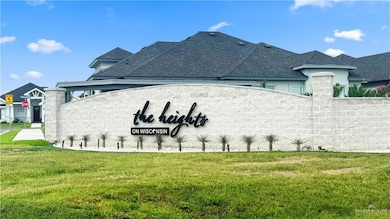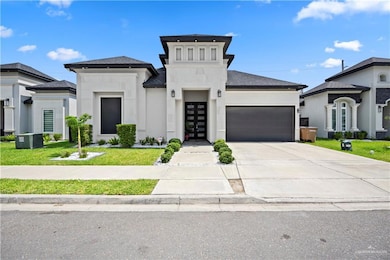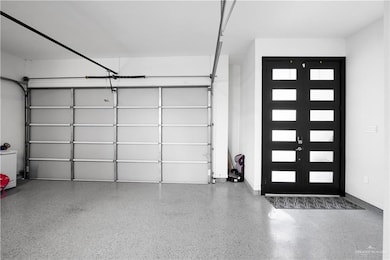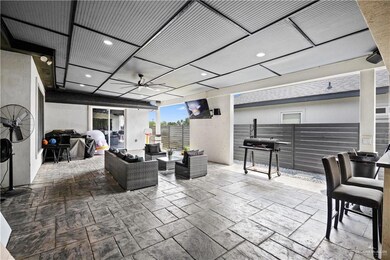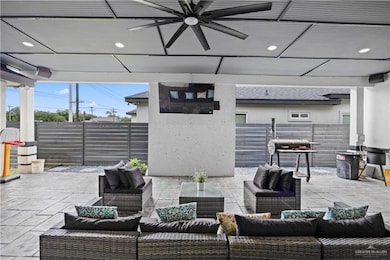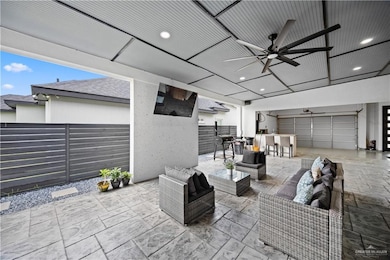
1613 E Mayhem Dr Edinburg, TX 78542
Estimated payment $2,894/month
Highlights
- High Ceiling
- Granite Countertops
- Balcony
- Escandon Elementary School Rated A-
- Covered patio or porch
- 2 Car Attached Garage
About This Home
Step into style and comfort in this stunning 2022-built home just minutes from the expressway, top schools, shopping, and dining! Featuring 4 spacious bedrooms, 2.5 bathrooms, and a bright open-concept layout with sleek porcelain tile floors and luxurious quartz countertops throughout. Enjoy great extras like included blinds, stove, an outdoor storage room, and a fully fenced yard. Love to entertain? The garage features a built-in BBQ bar area—perfect for hosting! Don’t miss this move-in-ready gem—schedule your tour today!
Home Details
Home Type
- Single Family
Est. Annual Taxes
- $7,991
Year Built
- Built in 2022
Lot Details
- 5,942 Sq Ft Lot
- Wood Fence
- Sprinkler System
HOA Fees
- $20 Monthly HOA Fees
Parking
- 2 Car Attached Garage
- Front Facing Garage
Home Design
- Slab Foundation
- Composition Shingle Roof
- Stucco
Interior Spaces
- 2,338 Sq Ft Home
- 1-Story Property
- High Ceiling
- Ceiling Fan
- Double Pane Windows
- Vertical Blinds
- Entrance Foyer
- Porcelain Tile
- Fire and Smoke Detector
Kitchen
- Stove
- Granite Countertops
Bedrooms and Bathrooms
- 4 Bedrooms
- Split Bedroom Floorplan
- Walk-In Closet
- Dual Vanity Sinks in Primary Bathroom
- Separate Shower in Primary Bathroom
Laundry
- Laundry Room
- Washer and Dryer Hookup
Eco-Friendly Details
- Energy-Efficient Thermostat
Outdoor Features
- Balcony
- Covered patio or porch
Schools
- Cano-Gonzales Elementary School
- Barrientes Middle School
- Edinburg High School
Utilities
- Central Heating and Cooling System
- Tankless Water Heater
Community Details
- The Heights Of Winsconsin HOA
- The Heights On Trenton Ph Ii Subdivision
Listing and Financial Details
- Assessor Parcel Number H196702000000300
Map
Home Values in the Area
Average Home Value in this Area
Tax History
| Year | Tax Paid | Tax Assessment Tax Assessment Total Assessment is a certain percentage of the fair market value that is determined by local assessors to be the total taxable value of land and additions on the property. | Land | Improvement |
|---|---|---|---|---|
| 2024 | $7,085 | $332,800 | $71,280 | $261,520 |
| 2023 | $7,832 | $326,438 | -- | -- |
| 2022 | $4,917 | $188,834 | $46,035 | $142,799 |
Property History
| Date | Event | Price | Change | Sq Ft Price |
|---|---|---|---|---|
| 06/04/2025 06/04/25 | For Sale | $416,000 | -- | $178 / Sq Ft |
Mortgage History
| Date | Status | Loan Amount | Loan Type |
|---|---|---|---|
| Closed | $20,052 | FHA |
Similar Homes in Edinburg, TX
Source: Greater McAllen Association of REALTORS®
MLS Number: 472943
APN: H1967-02-000-0003-00
- 1617 E Mayhem Dr
- 1604 E Mayhem Dr
- 3516 S Climax Dr
- 1604 E Optimum Dr
- 3515 S Elevation Dr
- 3713 S Apex St
- 3616 S Apex St
- 1513 Capstone Dr
- 1704 Yellow Stone St
- 3701 S Apex St
- 3704 S Apex St
- 3708 S Apex St
- 3713 S Solstice Rd
- 1820 E Tip Dr
- 1824 E Tip Dr
- 1805 Black Stone St
- 1610 Yary Dr
- 2105 E San Andrea St
- 2112 E San Andrea St
- 2104 E Viviana St
