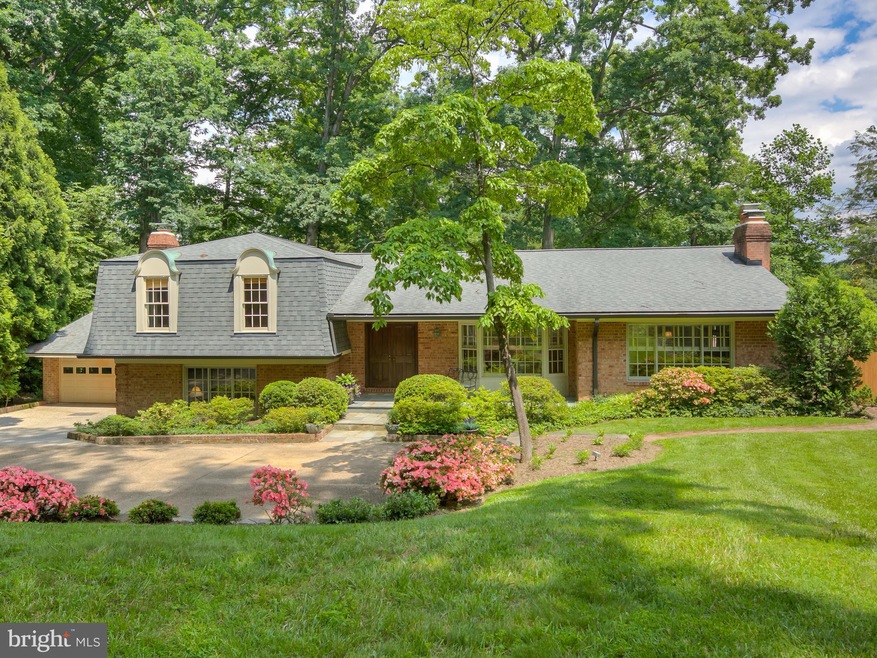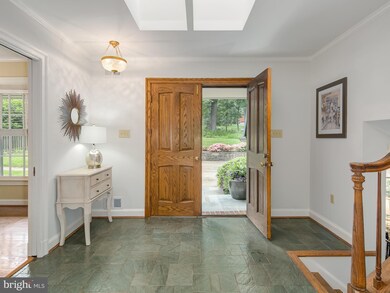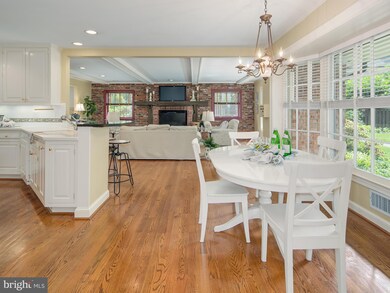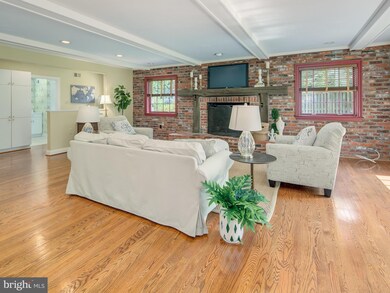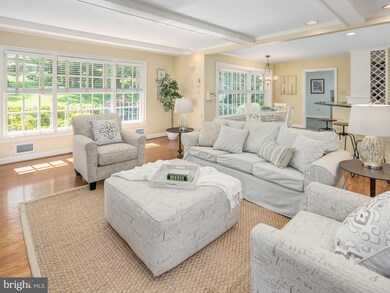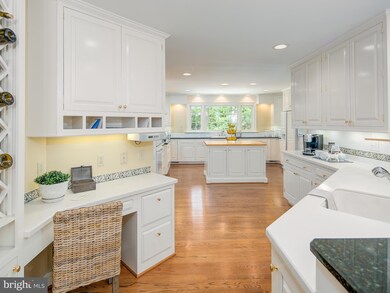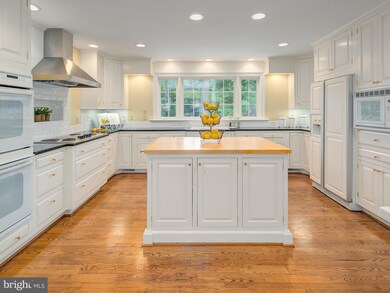
1613 Forest Ln McLean, VA 22101
Highlights
- Private Pool
- Sauna
- Open Floorplan
- Chesterbrook Elementary School Rated A
- Eat-In Gourmet Kitchen
- Wood Flooring
About This Home
As of January 2020Nestled back off of beautiful Forest Lane, this lovely property welcomes one with its rich combination of exposed brick, stone, and natural wood. The open floor plan is perfect for everyday living and entertaining. With fun in mind, the expansive recreation room with a wet bar opens to a private oasis with a pool, jacuzzi, dining area and lovely gardens.
Last Agent to Sell the Property
TTR Sotheby's International Realty Listed on: 06/07/2018

Home Details
Home Type
- Single Family
Est. Annual Taxes
- $13,277
Year Built
- Built in 1974
Lot Details
- 0.46 Acre Lot
- Property is in very good condition
- Property is zoned 120
Parking
- 2 Car Attached Garage
- Parking Storage or Cabinetry
- Side Facing Garage
- Garage Door Opener
- Driveway
- Off-Street Parking
Home Design
- Split Level Home
- Brick Exterior Construction
- Shingle Roof
- Wood Siding
Interior Spaces
- Property has 3 Levels
- Open Floorplan
- Wet Bar
- Central Vacuum
- Built-In Features
- Chair Railings
- Crown Molding
- Ceiling Fan
- Skylights
- Recessed Lighting
- 3 Fireplaces
- Screen For Fireplace
- Fireplace Mantel
- Window Treatments
- Bay Window
- Wood Frame Window
- Casement Windows
- Window Screens
- Sliding Doors
- Entrance Foyer
- Family Room
- Living Room
- Dining Room
- Game Room
- Storage Room
- Sauna
- Home Gym
- Wood Flooring
Kitchen
- Eat-In Gourmet Kitchen
- Breakfast Room
- Butlers Pantry
- Built-In Self-Cleaning Double Oven
- Electric Oven or Range
- Cooktop with Range Hood
- Microwave
- Extra Refrigerator or Freezer
- Dishwasher
- Kitchen Island
- Upgraded Countertops
- Disposal
Bedrooms and Bathrooms
- 5 Bedrooms
- En-Suite Primary Bedroom
- En-Suite Bathroom
- 4 Full Bathrooms
- Whirlpool Bathtub
Laundry
- Laundry Room
- Front Loading Dryer
- Washer
Finished Basement
- Heated Basement
- Walk-Out Basement
- Rear Basement Entry
- Sump Pump
- Basement Windows
Home Security
- Intercom
- Storm Windows
Pool
- Private Pool
Utilities
- Forced Air Zoned Heating and Cooling System
- Vented Exhaust Fan
- Water Dispenser
- 60 Gallon+ Electric Water Heater
Community Details
- No Home Owners Association
- Chesterbrook Woods Subdivision
Listing and Financial Details
- Tax Lot 536A
- Assessor Parcel Number 31-4-4- -536A
Ownership History
Purchase Details
Home Financials for this Owner
Home Financials are based on the most recent Mortgage that was taken out on this home.Purchase Details
Home Financials for this Owner
Home Financials are based on the most recent Mortgage that was taken out on this home.Similar Homes in the area
Home Values in the Area
Average Home Value in this Area
Purchase History
| Date | Type | Sale Price | Title Company |
|---|---|---|---|
| Bargain Sale Deed | $1,295,000 | Ekko Title | |
| Deed | $1,315,000 | None Available |
Mortgage History
| Date | Status | Loan Amount | Loan Type |
|---|---|---|---|
| Open | $1,007,000 | New Conventional | |
| Previous Owner | $1,020,000 | New Conventional | |
| Previous Owner | $1,040,000 | New Conventional |
Property History
| Date | Event | Price | Change | Sq Ft Price |
|---|---|---|---|---|
| 01/21/2020 01/21/20 | Sold | $1,295,000 | -4.4% | $360 / Sq Ft |
| 12/07/2019 12/07/19 | Pending | -- | -- | -- |
| 11/07/2019 11/07/19 | For Sale | $1,355,000 | +3.0% | $376 / Sq Ft |
| 07/25/2018 07/25/18 | Sold | $1,315,000 | -1.1% | $440 / Sq Ft |
| 06/19/2018 06/19/18 | Pending | -- | -- | -- |
| 06/07/2018 06/07/18 | For Sale | $1,330,000 | -- | $445 / Sq Ft |
Tax History Compared to Growth
Tax History
| Year | Tax Paid | Tax Assessment Tax Assessment Total Assessment is a certain percentage of the fair market value that is determined by local assessors to be the total taxable value of land and additions on the property. | Land | Improvement |
|---|---|---|---|---|
| 2024 | $20,085 | $1,626,860 | $775,000 | $851,860 |
| 2023 | $18,916 | $1,583,680 | $775,000 | $808,680 |
| 2022 | $17,165 | $1,416,170 | $640,000 | $776,170 |
| 2021 | $15,595 | $1,257,360 | $525,000 | $732,360 |
| 2020 | $15,482 | $1,240,240 | $525,000 | $715,240 |
| 2019 | $14,945 | $1,194,910 | $525,000 | $669,910 |
| 2018 | $12,631 | $1,098,360 | $505,000 | $593,360 |
| 2017 | $13,277 | $1,080,360 | $487,000 | $593,360 |
| 2016 | $13,645 | $1,111,590 | $487,000 | $624,590 |
| 2015 | $12,803 | $1,079,590 | $455,000 | $624,590 |
| 2014 | $11,966 | $1,009,170 | $455,000 | $554,170 |
Agents Affiliated with this Home
-
Lucinda Beline

Seller's Agent in 2020
Lucinda Beline
Weichert Corporate
(703) 304-1258
43 Total Sales
-
Khalil El-Ghoul

Buyer's Agent in 2020
Khalil El-Ghoul
Glass House Real Estate
(571) 235-4821
12 in this area
427 Total Sales
-
Sheri Grant

Seller's Agent in 2018
Sheri Grant
TTR Sotheby's International Realty
(703) 405-1016
74 Total Sales
Map
Source: Bright MLS
MLS Number: 1001801620
APN: 0314-04-0536A
- 5914 Woodley Rd
- 1622 Crescent Ln
- 6008 Oakdale Rd
- 5908 Calla Dr
- 4012 N Upland St
- 4508 41st St N
- 6013 Woodland Terrace
- 4018 N Chesterbrook Rd
- 6015 Woodland Terrace
- 6018 Woodland Terrace
- 5950 Woodacre Ct
- 4007 N Stuart St
- 4755 40th St N
- 4012 N Stafford St
- 5840 Hilldon St
- 3858 N Tazewell St
- 1614 Fielding Lewis Way
- 1440 Ironwood Dr
- 1742 Atoga Ave
- 6020 Copely Ln
