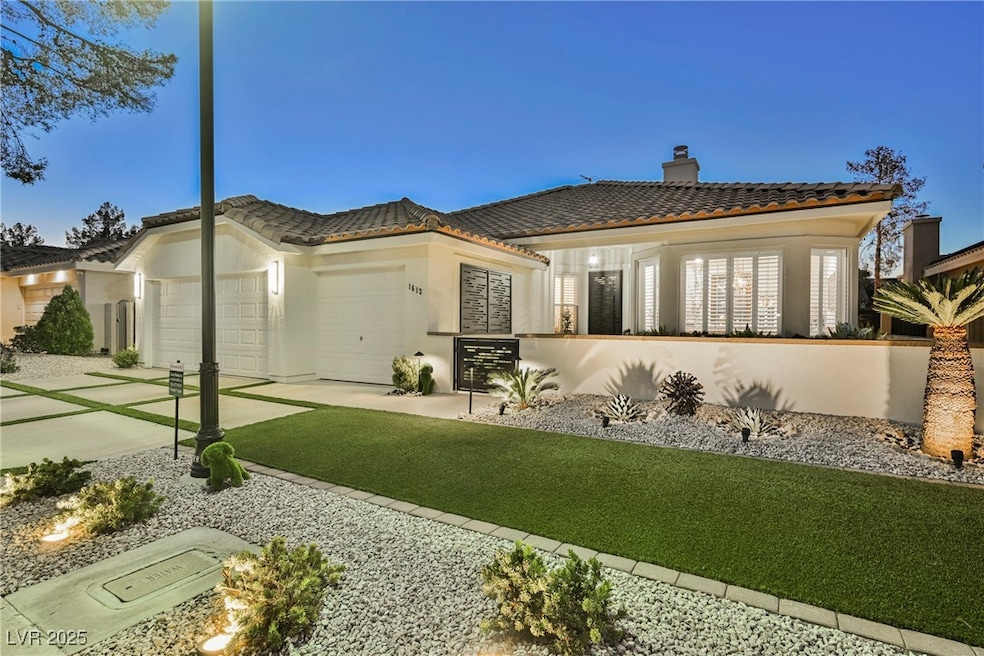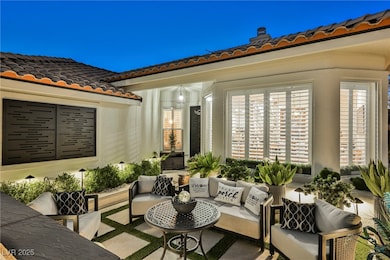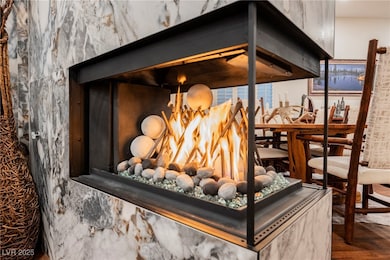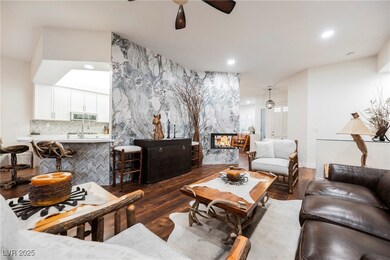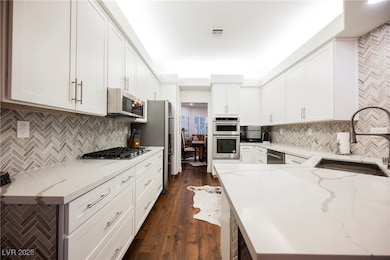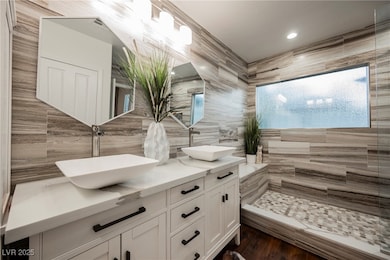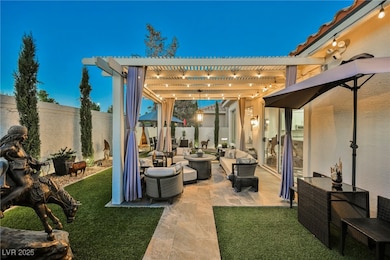1613 Hidden Spring Dr Las Vegas, NV 89117
Canyon Gate NeighborhoodEstimated payment $6,289/month
Highlights
- Golf Course Community
- Fitness Center
- Clubhouse
- Country Club
- Gated Community
- Community Pool
About This Home
ABSOLUTELY STUNNING, COMPLETELY RENOVATED 1-story, 3-bedroom, 2-bathroom, 3-car garage home, located in the prestigious GUARD GATED Canyon Gate Country Club—a premier GOLF COURSE community with world-class amenities. This residence is not a flip, but a meticulously owner-occupied home. Every inch has been thoughtfully renovated with almost $300,000 in hand-selected, highest-end upgrades, making it truly unmatched in the neighborhood. Newly built courtyard & fully renovated backyard ideal for outdoor entertaining. Custom artistic iron gates, concrete-cut driveway, and gorgeous landscaping for exceptional curb appeal. Gourmet kitchen with KitchenAid appliances. Marble in primary bath. New roof (10-year transferable warranty). New lighting design inside and out. Redesigned 3-way fireplace between family & living rooms. MANY MORE UPGRADES TO SEE! Ideally located just 10 minutes from upscale shopping & dining in Downtown Summerlin, Boca Park, & Tivoli Village. Contact agent for more info!
Listing Agent
Simply Vegas Brokerage Phone: (702) 477-9133 License #BS.0145083 Listed on: 10/31/2025

Home Details
Home Type
- Single Family
Est. Annual Taxes
- $3,588
Year Built
- Built in 1993
Lot Details
- 6,098 Sq Ft Lot
- East Facing Home
- Back Yard Fenced
- Block Wall Fence
- Drip System Landscaping
- Artificial Turf
HOA Fees
- $419 Monthly HOA Fees
Parking
- 3 Car Attached Garage
- Parking Storage or Cabinetry
Home Design
- Tile Roof
Interior Spaces
- 2,000 Sq Ft Home
- 1-Story Property
- Ceiling Fan
- Double Sided Fireplace
- Gas Fireplace
- Double Pane Windows
- Plantation Shutters
- Family Room with Fireplace
- Living Room with Fireplace
- Laminate Flooring
Kitchen
- Double Oven
- Built-In Electric Oven
- Gas Cooktop
- Microwave
- Dishwasher
- ENERGY STAR Qualified Appliances
- Disposal
Bedrooms and Bathrooms
- 3 Bedrooms
Laundry
- Laundry Room
- Laundry on main level
- Dryer
- Washer
- Sink Near Laundry
- Laundry Cabinets
Eco-Friendly Details
- Energy-Efficient Windows
- Sprinklers on Timer
Outdoor Features
- Courtyard
- Patio
Schools
- Ober Elementary School
- Johnson Walter Middle School
- Bonanza High School
Utilities
- Central Heating and Cooling System
- Heating System Uses Gas
- Programmable Thermostat
- Underground Utilities
- Water Softener is Owned
Community Details
Overview
- Association fees include management, ground maintenance, security
- Canyon Gate Association, Phone Number (702) 361-6440
- Foothills Cntry Club Subdivision
- The community has rules related to covenants, conditions, and restrictions
Amenities
- Clubhouse
Recreation
- Golf Course Community
- Country Club
- Tennis Courts
- Pickleball Courts
- Fitness Center
- Community Pool
- Community Spa
Security
- Security Guard
- Controlled Access
- Gated Community
Map
Home Values in the Area
Average Home Value in this Area
Tax History
| Year | Tax Paid | Tax Assessment Tax Assessment Total Assessment is a certain percentage of the fair market value that is determined by local assessors to be the total taxable value of land and additions on the property. | Land | Improvement |
|---|---|---|---|---|
| 2025 | $3,588 | $121,126 | $51,765 | $69,361 |
| 2024 | $3,323 | $121,126 | $51,765 | $69,361 |
| 2023 | $2,405 | $112,677 | $46,410 | $66,267 |
| 2022 | $3,077 | $93,766 | $32,725 | $61,041 |
| 2021 | $2,942 | $89,659 | $31,238 | $58,421 |
| 2020 | $2,792 | $85,927 | $27,720 | $58,207 |
| 2019 | $2,616 | $85,011 | $27,720 | $57,291 |
| 2018 | $2,540 | $80,445 | $24,920 | $55,525 |
| 2017 | $2,650 | $80,598 | $24,360 | $56,238 |
| 2016 | $2,405 | $75,045 | $18,200 | $56,845 |
| 2015 | $2,400 | $71,632 | $15,400 | $56,232 |
| 2014 | $2,330 | $68,731 | $14,000 | $54,731 |
Property History
| Date | Event | Price | List to Sale | Price per Sq Ft | Prior Sale |
|---|---|---|---|---|---|
| 10/31/2025 10/31/25 | For Sale | $1,055,000 | +185.1% | $528 / Sq Ft | |
| 01/31/2020 01/31/20 | Sold | $370,000 | -6.3% | $185 / Sq Ft | View Prior Sale |
| 01/01/2020 01/01/20 | Pending | -- | -- | -- | |
| 12/15/2019 12/15/19 | For Sale | $395,000 | -- | $198 / Sq Ft |
Purchase History
| Date | Type | Sale Price | Title Company |
|---|---|---|---|
| Bargain Sale Deed | $370,000 | Chicago Title Las Vegas | |
| Interfamily Deed Transfer | -- | Chicago Title Las Vegas | |
| Interfamily Deed Transfer | -- | None Available | |
| Quit Claim Deed | $207,500 | -- | |
| Bargain Sale Deed | $207,500 | Old Republic Title Company | |
| Grant Deed | -- | Fidelity National Title | |
| Grant Deed | $210,000 | Fidelity National Title |
Mortgage History
| Date | Status | Loan Amount | Loan Type |
|---|---|---|---|
| Open | $289,200 | New Conventional |
Source: Las Vegas REALTORS®
MLS Number: 2731020
APN: 163-05-220-007
- 1605 Shadow Rock Dr
- 1613 Shadow Rock Dr
- 1616 Shadow Rock Dr
- 1609 Hidden Spring Dr
- 9029 Rivers Edge Dr
- 1601 Sun Ridge Dr
- 8908 Dio Guardi Dr
- 9053 Opus Dr
- 8969 Rivers Edge Dr
- 9120 Lazy Hill Cir
- 8909 Napoli Dr
- 8808 Silvagni Dr
- 8941 Diamond Falls Dr
- 9008 Emerald Hill Way
- 8756 Potenza Ln Unit n/a
- 8821 Robinson Ridge Dr
- 1805 Derbyshire Dr
- 2017 Eagle Trace Way
- 1840 Shirewick Dr
- 1404 Sunblush Ln
- 8960 Echo Ridge Dr
- 1400 Castle Crest Dr
- 1721 Derbyshire Dr
- 1321 Sun Copper Dr
- 8901 Robinson Ridge Dr
- 9201 Buckhaven Dr
- 9300 Valencia Canyon Dr Unit 6
- 8745 Isola Dr
- 2251 S Fort Apache Rd
- 2200 S Fort Apache Rd Unit 1059
- 2200 S Fort Apache Rd Unit 2219
- 2200 S Fort Apache Rd Unit 2152
- 2200 S Fort Apache Rd Unit 2095
- 2200 S Fort Apache Rd Unit 2123
- 2200 S Fort Apache Rd Unit 2055
- 2200 S Fort Apache Rd Unit 2041
- 2200 S Fort Apache Rd Unit 1248
- 2200 S Fort Apache Rd Unit 2169
- 2200 S Fort Apache Rd Unit 1001
- 9225 W Charleston Blvd
