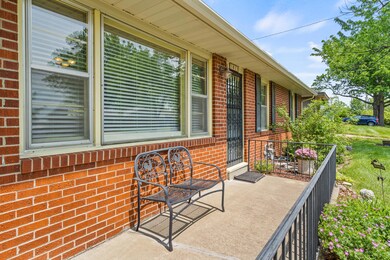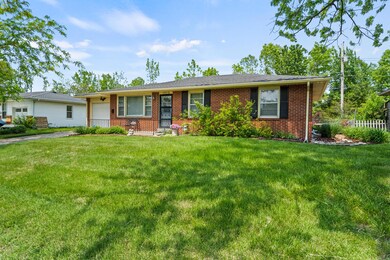
1613 Highridge Cir Columbia, MO 65203
Highlights
- Ranch Style House
- Wood Flooring
- Double Oven
- Jefferson Middle School Rated A-
- No HOA
- Front Porch
About This Home
As of December 2022This move in ready home has so much to offer! From the gleaming original hardwoods to the updated kitchen, you will love every inch of this home. The unfinished basement is completely dry and plumbed for a 2nd bathroom. Spend your evenings relaxing in the park like backyard. Home can be purchased completely furnished for $230,000.
Last Agent to Sell the Property
Century 21 Access License #2003023707 Listed on: 05/28/2022

Home Details
Home Type
- Single Family
Est. Annual Taxes
- $1,322
Year Built
- Built in 1959
Lot Details
- Lot Dimensions are 70 x 100
- South Facing Home
- Back Yard Fenced
- Chain Link Fence
Parking
- 1 Car Attached Garage
- Garage Door Opener
Home Design
- Ranch Style House
- Traditional Architecture
- Brick Veneer
- Concrete Foundation
- Poured Concrete
- Architectural Shingle Roof
- Vinyl Construction Material
Interior Spaces
- 1,040 Sq Ft Home
- Ceiling Fan
- Paddle Fans
- Window Treatments
- Combination Kitchen and Dining Room
- Washer and Dryer Hookup
- Unfinished Basement
Kitchen
- Double Oven
- Electric Range
- Microwave
- Laminate Countertops
- Disposal
Flooring
- Wood
- Ceramic Tile
Bedrooms and Bathrooms
- 3 Bedrooms
- 1 Full Bathroom
- Bathtub with Shower
Home Security
- Storm Doors
- Fire and Smoke Detector
Outdoor Features
- Patio
- Front Porch
Schools
- Russell Boulevard Elementary School
- Gentry Middle School
- Rock Bridge High School
Utilities
- Forced Air Heating and Cooling System
- Heating System Uses Natural Gas
- High Speed Internet
- Cable TV Available
Community Details
- No Home Owners Association
- Highridge Subdivision
Listing and Financial Details
- Assessor Parcel Number 1661300020050001
Ownership History
Purchase Details
Home Financials for this Owner
Home Financials are based on the most recent Mortgage that was taken out on this home.Purchase Details
Home Financials for this Owner
Home Financials are based on the most recent Mortgage that was taken out on this home.Purchase Details
Home Financials for this Owner
Home Financials are based on the most recent Mortgage that was taken out on this home.Purchase Details
Home Financials for this Owner
Home Financials are based on the most recent Mortgage that was taken out on this home.Similar Homes in Columbia, MO
Home Values in the Area
Average Home Value in this Area
Purchase History
| Date | Type | Sale Price | Title Company |
|---|---|---|---|
| Warranty Deed | -- | -- | |
| Warranty Deed | -- | None Listed On Document | |
| Warranty Deed | -- | None Listed On Document | |
| Warranty Deed | -- | None Available | |
| Warranty Deed | -- | Boone Central Title Co |
Mortgage History
| Date | Status | Loan Amount | Loan Type |
|---|---|---|---|
| Previous Owner | $186,689 | New Conventional | |
| Previous Owner | $134,714 | New Conventional | |
| Previous Owner | $141,411 | VA |
Property History
| Date | Event | Price | Change | Sq Ft Price |
|---|---|---|---|---|
| 12/09/2022 12/09/22 | Sold | -- | -- | -- |
| 12/09/2022 12/09/22 | For Sale | $230,000 | +4.5% | $221 / Sq Ft |
| 10/27/2022 10/27/22 | Pending | -- | -- | -- |
| 06/28/2022 06/28/22 | Sold | -- | -- | -- |
| 06/09/2022 06/09/22 | Off Market | -- | -- | -- |
| 05/28/2022 05/28/22 | For Sale | $220,000 | +57.3% | $212 / Sq Ft |
| 06/05/2017 06/05/17 | Sold | -- | -- | -- |
| 04/11/2017 04/11/17 | Pending | -- | -- | -- |
| 04/05/2017 04/05/17 | For Sale | $139,900 | -- | $135 / Sq Ft |
Tax History Compared to Growth
Tax History
| Year | Tax Paid | Tax Assessment Tax Assessment Total Assessment is a certain percentage of the fair market value that is determined by local assessors to be the total taxable value of land and additions on the property. | Land | Improvement |
|---|---|---|---|---|
| 2024 | $1,438 | $21,318 | $3,287 | $18,031 |
| 2023 | $1,426 | $21,318 | $3,287 | $18,031 |
| 2022 | $1,319 | $19,741 | $3,287 | $16,454 |
| 2021 | $1,322 | $19,741 | $3,287 | $16,454 |
| 2020 | $1,303 | $18,283 | $3,287 | $14,996 |
| 2019 | $1,303 | $18,283 | $3,287 | $14,996 |
| 2018 | $1,215 | $0 | $0 | $0 |
| 2017 | $1,232 | $16,929 | $3,287 | $13,642 |
| 2016 | $1,232 | $16,929 | $3,287 | $13,642 |
| 2015 | $1,136 | $16,929 | $3,287 | $13,642 |
| 2014 | -- | $16,929 | $3,287 | $13,642 |
Agents Affiliated with this Home
-
Susan Reeves

Seller's Agent in 2022
Susan Reeves
Century 21 Community
(573) 489-8808
213 Total Sales
-
Keri Donoho

Seller's Agent in 2022
Keri Donoho
Century 21 Access
161 Total Sales
-
Gary Meyer
G
Buyer's Agent in 2022
Gary Meyer
House of Brokers Realty, Inc.
(573) 881-4501
147 Total Sales
-
S
Buyer's Agent in 2022
Susan Reeves P.C.
House of Brokers Realty, Inc.
-
Kim Bosley
K
Buyer Co-Listing Agent in 2022
Kim Bosley
House of Brokers Realty, Inc.
(573) 446-6767
76 Total Sales
-
A
Seller's Agent in 2017
Amanda Clark
Iron Gate Real Estate
Map
Source: Columbia Board of REALTORS®
MLS Number: 407307
APN: 16-613-00-02-005-00-01
- 1210 Saint Michael Dr
- 839 Marylee Ct
- 1418 Bradford Dr
- 1506 W Boulevard Ct
- 1020 Crestland Ave
- 1102 Westwinds Dr
- 1209 Sunset Dr
- 1905 Hatton Dr
- 906 Crestland Ave
- 1509 W Rollins Rd
- 1813 Crystal Point
- 702 Russell Blvd
- 368 Crown Point
- 2321 Woodridge Rd
- 2113 Limerick Ln
- 914 Martin Dr
- 1326 Overhill Rd
- 2020 Martinshire Dr
- 1004 Lakeshore Dr
- 707 W Rollins Rd






