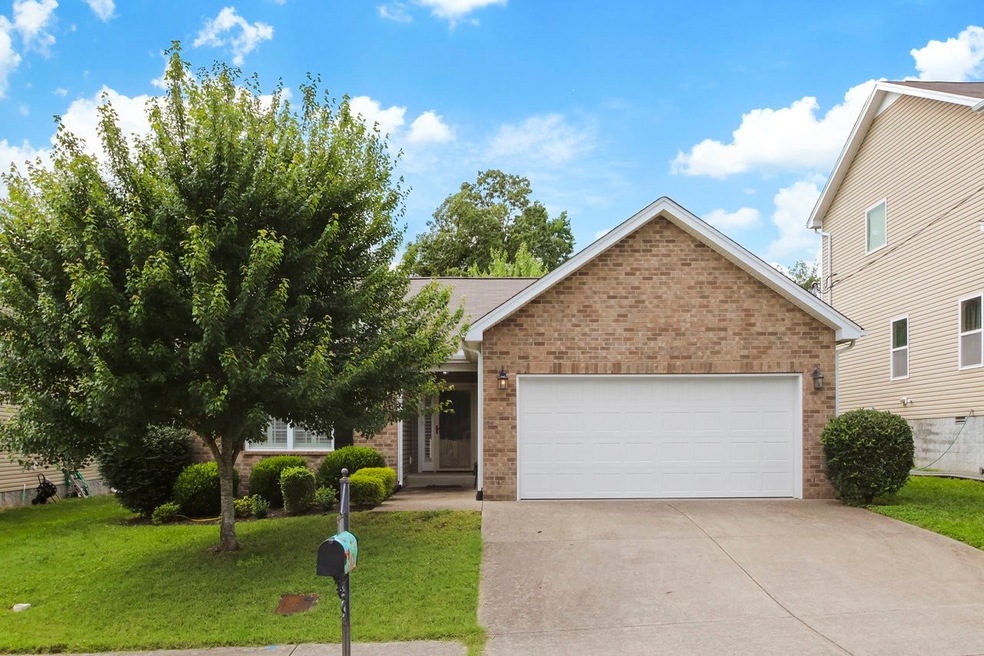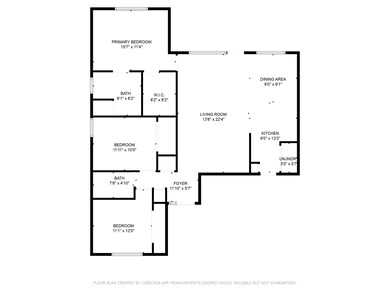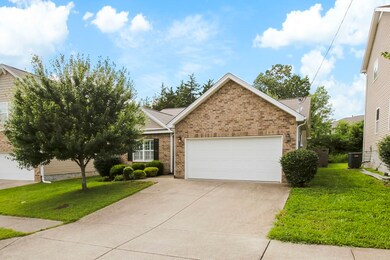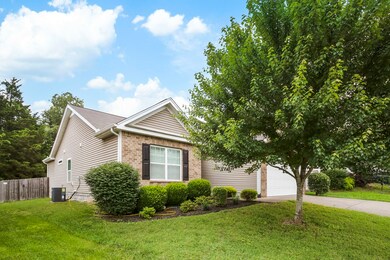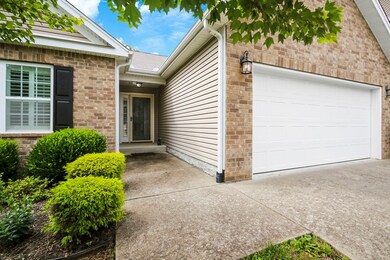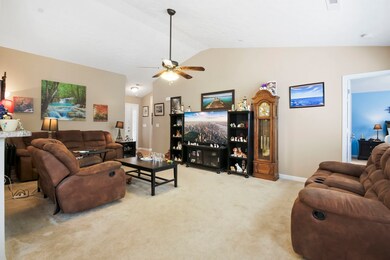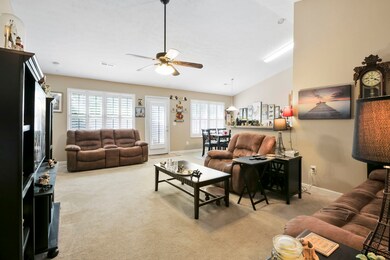
1613 Highwater Dr Antioch, TN 37013
Four Corners NeighborhoodHighlights
- Vaulted Ceiling
- 2 Car Attached Garage
- Laundry Room
- Plantation Shutters
- Cooling Available
- Central Heating
About This Home
As of August 2025Discover the perfect balance of comfort, privacy, and convenience in this charming single-story brick home located in a quiet neighborhood in Antioch. With 3 bedrooms, 2 full baths, and a split-bedroom floor plan, this residence offers functionality and space for a variety of lifestyles.
Step inside to find an inviting living room with vaulted ceilings, abundant natural light, and seamless flow into the dining area and kitchen—perfect for gatherings or everyday living. The kitchen features ample cabinetry, breakfast bar seating, and a functional layout for cooking and entertaining.
Retreat to the spacious primary suite with tray ceilings, a walk-in closet, and a private bath complete with a beautifully tiled shower and updated fixtures. Two additional bedrooms and a full guest bath are located on the opposite side of the home for maximum privacy.
Enjoy peaceful mornings or relaxed evenings in the fully fenced backyard, which offers mature trees, a concrete patio, and plenty of green space for pets or play. Additional features include plantation shutters throughout, a dedicated laundry room, and a two-car garage.
Conveniently located just minutes from shopping, restaurants, and easy access to I-24, this home provides a quiet suburban feel with quick access to all Nashville has to offer.
Don’t miss your chance to own this move-in-ready gem—schedule your private showing today!
Last Agent to Sell the Property
eXp Realty Brokerage Phone: 6153921186 License #369038 Listed on: 05/30/2025

Home Details
Home Type
- Single Family
Est. Annual Taxes
- $1,757
Year Built
- Built in 2015
Lot Details
- 6,098 Sq Ft Lot
- Lot Dimensions are 54 x 105
- Back Yard Fenced
- Level Lot
HOA Fees
- $23 Monthly HOA Fees
Parking
- 2 Car Attached Garage
- Driveway
Home Design
- Brick Exterior Construction
- Shingle Roof
- Vinyl Siding
Interior Spaces
- 1,310 Sq Ft Home
- Property has 1 Level
- Vaulted Ceiling
- Plantation Shutters
- Laundry Room
Kitchen
- Microwave
- Dishwasher
Flooring
- Carpet
- Vinyl
Bedrooms and Bathrooms
- 3 Main Level Bedrooms
- 2 Full Bathrooms
Schools
- Thomas A. Edison Elementary School
- John F. Kennedy Middle School
- Antioch High School
Utilities
- Cooling Available
- Central Heating
Community Details
- Harvest Grove Subdivision
Listing and Financial Details
- Assessor Parcel Number 164070A14400CO
Ownership History
Purchase Details
Home Financials for this Owner
Home Financials are based on the most recent Mortgage that was taken out on this home.Similar Homes in Antioch, TN
Home Values in the Area
Average Home Value in this Area
Purchase History
| Date | Type | Sale Price | Title Company |
|---|---|---|---|
| Warranty Deed | $146,860 | None Available |
Mortgage History
| Date | Status | Loan Amount | Loan Type |
|---|---|---|---|
| Open | $10,000 | Credit Line Revolving | |
| Open | $88,000 | New Conventional | |
| Closed | $14,900 | Credit Line Revolving | |
| Closed | $91,000 | New Conventional |
Property History
| Date | Event | Price | Change | Sq Ft Price |
|---|---|---|---|---|
| 08/29/2025 08/29/25 | Sold | $350,000 | 0.0% | $267 / Sq Ft |
| 07/29/2025 07/29/25 | For Sale | $350,000 | 0.0% | $267 / Sq Ft |
| 06/03/2025 06/03/25 | Pending | -- | -- | -- |
| 05/30/2025 05/30/25 | For Sale | $350,000 | +138.3% | $267 / Sq Ft |
| 04/30/2015 04/30/15 | Sold | $146,860 | +0.8% | $113 / Sq Ft |
| 04/07/2015 04/07/15 | Pending | -- | -- | -- |
| 01/05/2015 01/05/15 | For Sale | $145,670 | -- | $112 / Sq Ft |
Tax History Compared to Growth
Tax History
| Year | Tax Paid | Tax Assessment Tax Assessment Total Assessment is a certain percentage of the fair market value that is determined by local assessors to be the total taxable value of land and additions on the property. | Land | Improvement |
|---|---|---|---|---|
| 2024 | $1,757 | $60,125 | $12,750 | $47,375 |
| 2023 | $1,757 | $60,125 | $12,750 | $47,375 |
| 2022 | $2,278 | $60,125 | $12,750 | $47,375 |
| 2021 | $1,775 | $60,125 | $12,750 | $47,375 |
| 2020 | $1,522 | $40,175 | $11,250 | $28,925 |
| 2019 | $1,107 | $40,175 | $11,250 | $28,925 |
Agents Affiliated with this Home
-
Kimo Quance

Seller's Agent in 2025
Kimo Quance
eXp Realty
(615) 392-1186
2 in this area
18 Total Sales
-
Mathusoothan Pillai
M
Buyer's Agent in 2025
Mathusoothan Pillai
Keller Williams Realty - Murfreesboro
(615) 915-8633
1 in this area
3 Total Sales
-
Jessica Simpson

Seller's Agent in 2015
Jessica Simpson
Compass
(615) 828-6445
1 in this area
128 Total Sales
-
Gary Bourque
G
Seller Co-Listing Agent in 2015
Gary Bourque
Premier Realty TN LLC
(615) 207-5510
11 Total Sales
-
Brandon Webster

Buyer's Agent in 2015
Brandon Webster
EXIT Prime Realty
(615) 218-0562
178 Total Sales
Map
Source: Realtracs
MLS Number: 2898129
APN: 164-07-0A-144-00
- 1513 Rockglade Run
- 612 China Grove Alley
- 805 Coronation Dr
- 1220 Foxton Ln
- 2730 Sparrowgap Trail
- 923 Long Train Alley
- 209 Grovedale Trace
- 2754 Sparrowgap Trail
- 1413 Priestshore Bay
- 5538 Hamilton Cir
- 152 Grovedale Trace
- 2761 Sparrowgap Trail
- 0 Pin Hook Rd
- 7427 Maroney Dr
- 774 Bradburn Village Way
- 504 Rebecca Trena Way
- 642 Bradburn Village Cir
- 608 Bradburn Village Cir
- 643 Bradburn Village Cir
- 617 Bradburn Village Cir
