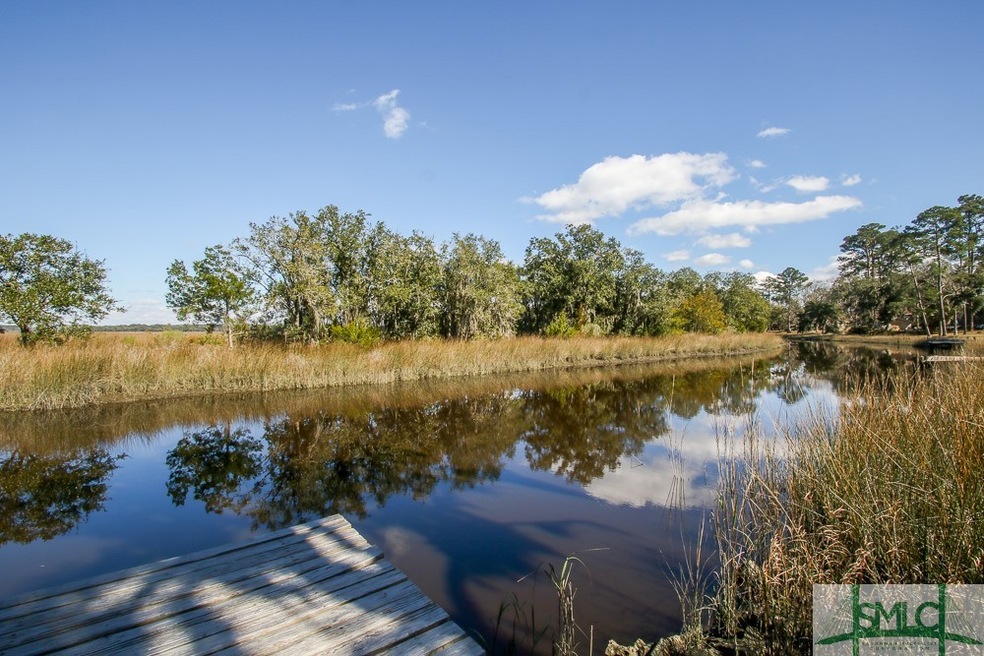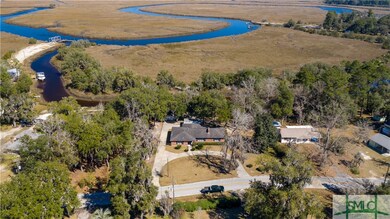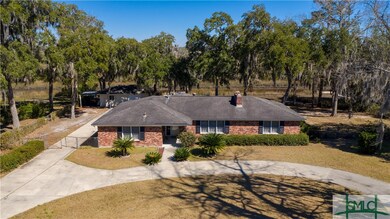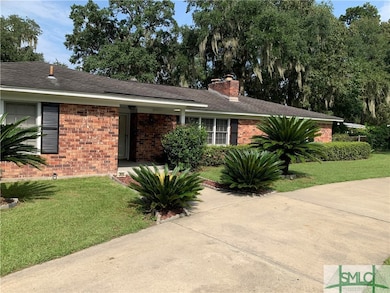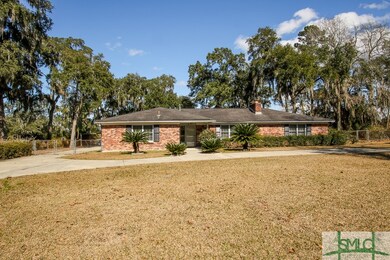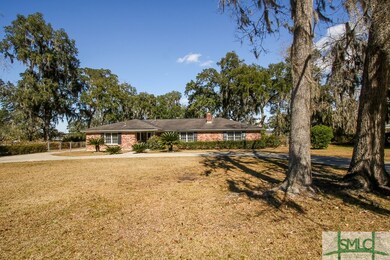
1613 Lake Dr Midway, GA 31320
Highlights
- Marina
- Boat Facilities
- Home fronts a creek
- Boat Dock
- Access to Tidal Water
- RV Access or Parking
About This Home
As of April 2021Back on the market at no fault of seller! Beautiful all brick, one level waiting to be someone's forever home! Surrounded by large oak trees this lot has a never ending view of marsh and the Jerico River. This home is on a tidal creek that is 8' at high tide. All new flooring throughout home completed by Padgett's Flooring. 4 bedrooms plus three full baths make this an easy house for everyone to spread out. Screened in porch as well as covered patio for entertaining. Plus any man's dream of a large shed for woodworking and storage. At the end of the day, sit on your dock and enjoy the local wildlife and sunsets that Southeast Georgia has to offer.**Property includes three full lots - home is built on two while a remaining lot is located to the west of the home. Private Dock at property as well as community dock with hoist available.
Last Agent to Sell the Property
NorthGroup Real Estate, Inc. License #402740 Listed on: 02/17/2021
Home Details
Home Type
- Single Family
Est. Annual Taxes
- $3,590
Year Built
- Built in 1969
Lot Details
- 1.16 Acre Lot
- Home fronts a creek
- Property fronts a marsh
- Chain Link Fence
- 3 Lots in the community
- 2 Pads in the community
- Property is zoned R1
HOA Fees
- $17 Monthly HOA Fees
Home Design
- Brick Exterior Construction
- Slab Foundation
- Frame Construction
- Asphalt Roof
Interior Spaces
- 2,313 Sq Ft Home
- 1-Story Property
- 2 Fireplaces
- Wood Burning Fireplace
- Gas Fireplace
- Entrance Foyer
- Screened Porch
- Storage
- Pull Down Stairs to Attic
- Property Views
Kitchen
- Breakfast Area or Nook
- Oven
- Range
- Microwave
- Dishwasher
Bedrooms and Bathrooms
- 4 Bedrooms
- Primary Bedroom Suite
- 3 Full Bathrooms
- Double Vanity
- Bathtub with Shower
Laundry
- Laundry Room
- Washer and Dryer Hookup
Parking
- Attached Garage
- 1 Carport Space
- Parking Accessed On Kitchen Level
- Off-Street Parking
- RV Access or Parking
Outdoor Features
- Access to Tidal Water
- Boat Facilities
- Dock Available
- Patio
- Terrace
Schools
- Liberty Elementary School
- Midway Middle School
- Liberty High School
Utilities
- Cooling Available
- Heat Pump System
- Gas Water Heater
- Septic Tank
- Cable TV Available
Listing and Financial Details
- Tenant pays for cable TV, electricity, grounds care, trash collection, telephone, water
- Tax Lot Multi
- Assessor Parcel Number 260B-160
Community Details
Overview
- Lake George Limerick Property Owners Assoc Association
- Lake George Subdivision
- Community Lake
Amenities
- Clubhouse
Recreation
- Boat Dock
- Marina
- Community Playground
- Park
Ownership History
Purchase Details
Home Financials for this Owner
Home Financials are based on the most recent Mortgage that was taken out on this home.Purchase Details
Home Financials for this Owner
Home Financials are based on the most recent Mortgage that was taken out on this home.Purchase Details
Home Financials for this Owner
Home Financials are based on the most recent Mortgage that was taken out on this home.Similar Homes in Midway, GA
Home Values in the Area
Average Home Value in this Area
Purchase History
| Date | Type | Sale Price | Title Company |
|---|---|---|---|
| Warranty Deed | $329,000 | -- | |
| Warranty Deed | $251,500 | -- | |
| Warranty Deed | $238,300 | -- |
Mortgage History
| Date | Status | Loan Amount | Loan Type |
|---|---|---|---|
| Open | $312,550 | New Conventional | |
| Previous Owner | $226,350 | New Conventional |
Property History
| Date | Event | Price | Change | Sq Ft Price |
|---|---|---|---|---|
| 04/20/2021 04/20/21 | Sold | $329,000 | +2.8% | $142 / Sq Ft |
| 02/20/2021 02/20/21 | For Sale | $319,900 | +27.2% | $138 / Sq Ft |
| 10/29/2020 10/29/20 | Sold | $251,500 | +0.6% | $109 / Sq Ft |
| 09/13/2020 09/13/20 | Pending | -- | -- | -- |
| 09/08/2020 09/08/20 | Price Changed | $250,000 | -3.8% | $108 / Sq Ft |
| 08/28/2020 08/28/20 | For Sale | $259,900 | +8.3% | $112 / Sq Ft |
| 10/09/2018 10/09/18 | Sold | $240,000 | +9.1% | $104 / Sq Ft |
| 09/01/2018 09/01/18 | Pending | -- | -- | -- |
| 08/15/2018 08/15/18 | For Sale | $219,900 | -- | $95 / Sq Ft |
Tax History Compared to Growth
Tax History
| Year | Tax Paid | Tax Assessment Tax Assessment Total Assessment is a certain percentage of the fair market value that is determined by local assessors to be the total taxable value of land and additions on the property. | Land | Improvement |
|---|---|---|---|---|
| 2024 | $303 | $119,858 | $38,421 | $81,437 |
| 2023 | $4,424 | $110,186 | $38,421 | $71,765 |
| 2022 | $3,792 | $97,203 | $38,421 | $58,782 |
| 2021 | $3,546 | $91,153 | $38,421 | $52,732 |
| 2020 | $3,590 | $91,997 | $38,421 | $53,576 |
| 2019 | $3,646 | $92,841 | $38,421 | $54,420 |
| 2018 | $2,566 | $80,731 | $38,421 | $42,310 |
| 2017 | $2,571 | $78,075 | $38,421 | $39,654 |
Agents Affiliated with this Home
-
Michelle West

Seller's Agent in 2021
Michelle West
NorthGroup Real Estate, Inc.
(912) 704-4489
89 Total Sales
-
Richard Eilerman

Buyer's Agent in 2021
Richard Eilerman
Coast & Country RE Experts
(912) 657-2957
188 Total Sales
-
Trisha Cook

Seller's Agent in 2020
Trisha Cook
Compass Georgia, LLC
(912) 891-2002
1,149 Total Sales
-
Chandie Hupman

Seller's Agent in 2018
Chandie Hupman
Keller Williams Coastal Area P
(912) 228-5090
1,175 Total Sales
-
J
Buyer's Agent in 2018
Julie Dean
Braun Properties,LLC
Map
Source: Savannah Multi-List Corporation
MLS Number: 243035
APN: 260B-160
- 0 Mallard Pond Rd
- 1250 Lake Dr
- 0 River Rd Unit SA334045
- 0 Palm Island Dr Unit 160024
- 0 Palm Island Dr Unit 328180
- 132 River Rd
- 24 Jerico Marsh Lot 24 Rd
- 127 Blue Jay Dr
- 87 Oak Dr
- 195 Whitaker Way
- 514 W 1st St
- Lots 13 & 1/2 14 Circle Rd
- 132 Caraway Ct
- 0 Tideland Dr Unit SA333584
- 0 Tideland Dr Unit 161105
- 525 Carlyene Dr
- 0 Circle Rd Unit 155717
- 23 Sycamore Way
- 114 Carpenter Dr
- 97 Tideland Dr
